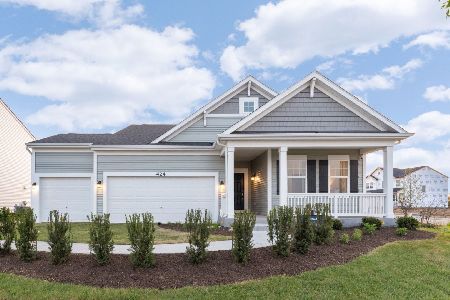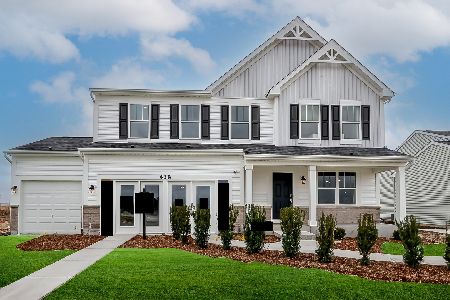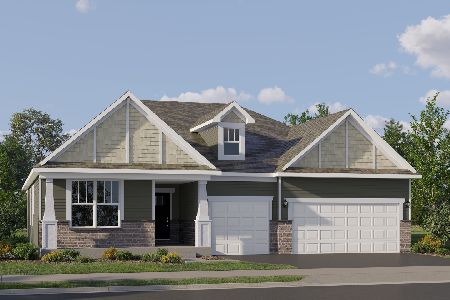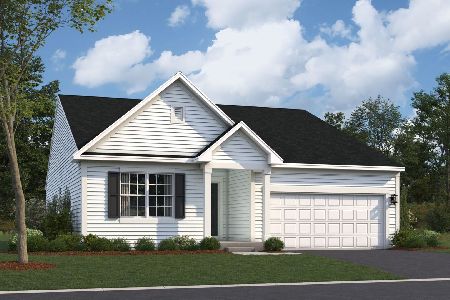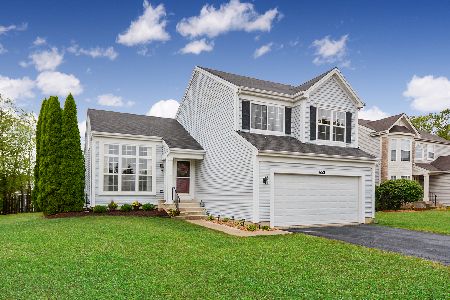685 Fenwick Lane, South Elgin, Illinois 60177
$398,000
|
Sold
|
|
| Status: | Closed |
| Sqft: | 2,944 |
| Cost/Sqft: | $122 |
| Beds: | 3 |
| Baths: | 3 |
| Year Built: | 1997 |
| Property Taxes: | $8,208 |
| Days On Market: | 954 |
| Lot Size: | 0,23 |
Description
Look no further, this is it! 685 Fenwick Lane is a perfect recipe made up of equal parts living space, location and character. Located in the Heartland Meadows subdivision, this 1,965 (above-grade) sq. ft. beauty has 3-bedrooms plus a loft and 2.5-baths. A full finished basement with two storage areas AND a 2-person Infrared Sauna should you feel the need to relax after a long day. The radiant heated ceramic tiled floors in the foyer and kitchen are sure to warm you up during those cold Chicago winters. Make your way to your cozy family room and snuggle up in front of your beautiful wood-burning/gas log fireplace with impressive floor-to-ceiling stacked stone while taking in that picturesque view of your backyard sanctuary. The kitchen cabinets will bring you to Paris as they sit among natural concrete counters and under-cabinet lighting to bring the ambiance. All stainless steel appliances including a Professional Series refrigerator are included, plus a second refrigerator in the garage. Your open loft sits above your combined living and dining room with vaulted ceilings and a beautiful black and white staircase. The master suite also has vaulted ceilings and 3 large windows for loads of light. Numerous recessed storage spaces throughout the home, and a walk in closet with more built-in storage and a safe for your essentials. Additional features include: insulated 2-car garage door. Talk about high tech! This home features an electric water softener installed at the incoming water line before the water then enters the 3-stage water filtration system PLUS you also get a 5-stage reverse osmosis system under the kitchen sink for drinking water and a whole house fan to help keep this home cool and lower air conditioning costs. Beautiful paver brick patio with built-in BBQ and separate fire pit for relaxing or entertaining on those long summer or fall nights. From the curb appeal to your backyard rendezvous, get ready to fall in love. The home is owned by the original owner who added distinctive and unique touches all throughout the years. New Roof - 2011, Furnace 2022. Close to all shopping and major transportation, this home is ready for its new owners!
Property Specifics
| Single Family | |
| — | |
| — | |
| 1997 | |
| — | |
| — | |
| No | |
| 0.23 |
| Kane | |
| — | |
| — / Not Applicable | |
| — | |
| — | |
| — | |
| 11811619 | |
| 0627378003 |
Nearby Schools
| NAME: | DISTRICT: | DISTANCE: | |
|---|---|---|---|
|
Grade School
Clinton Elementary School |
46 | — | |
|
Middle School
Kenyon Woods Middle School |
46 | Not in DB | |
|
High School
South Elgin High School |
46 | Not in DB | |
Property History
| DATE: | EVENT: | PRICE: | SOURCE: |
|---|---|---|---|
| 14 Jul, 2023 | Sold | $398,000 | MRED MLS |
| 22 Jun, 2023 | Under contract | $360,000 | MRED MLS |
| 19 Jun, 2023 | Listed for sale | $360,000 | MRED MLS |
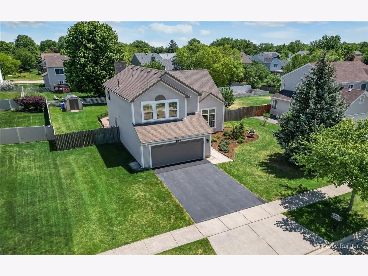
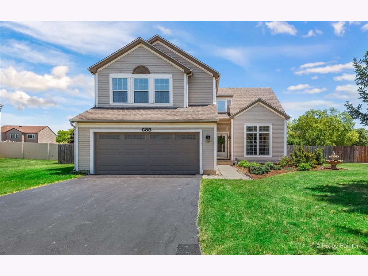
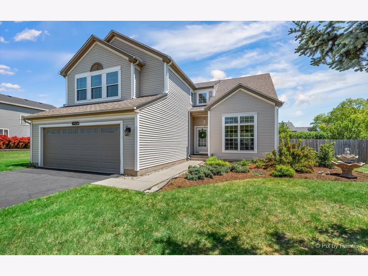
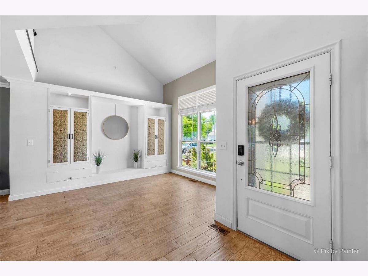
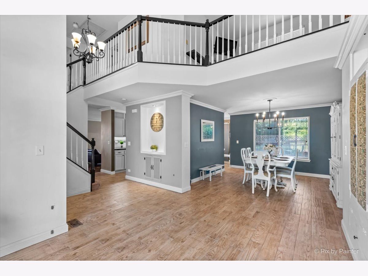
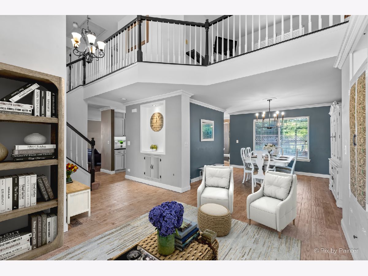
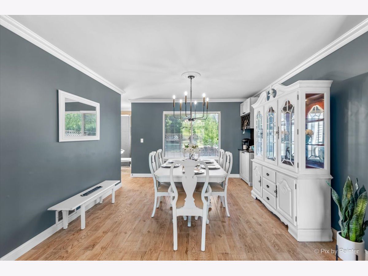
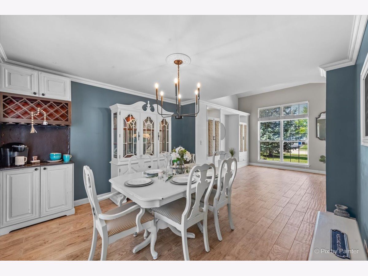
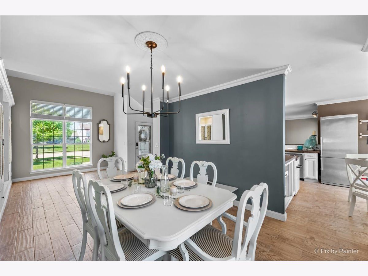
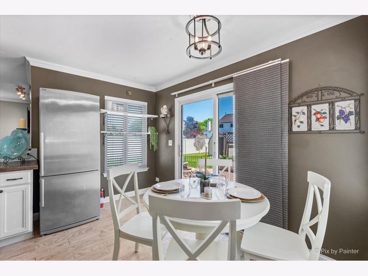
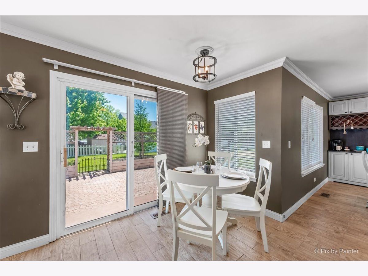
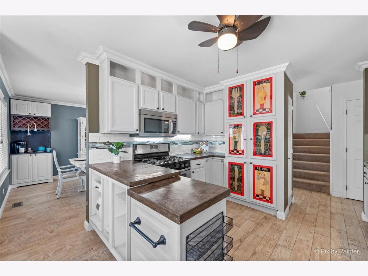
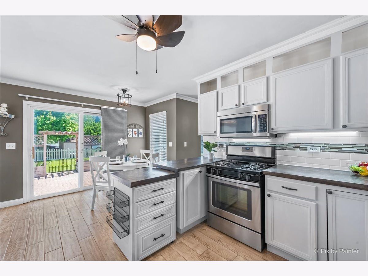
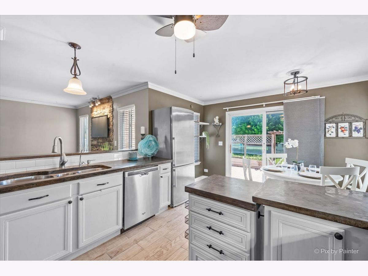
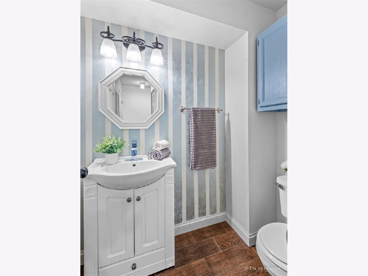
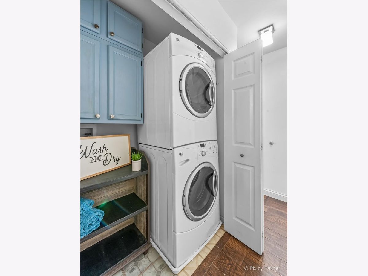
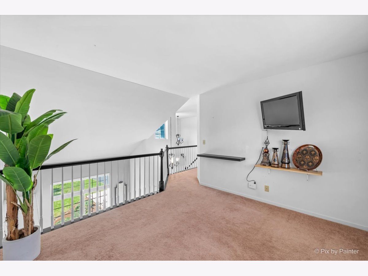
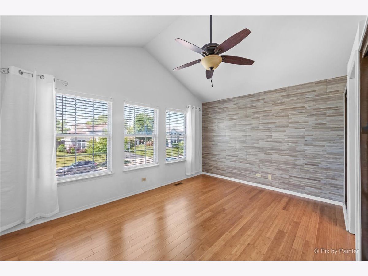
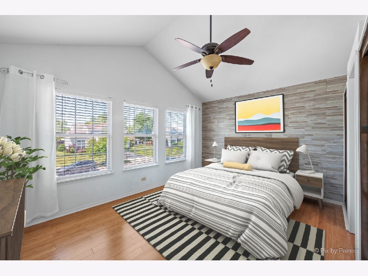
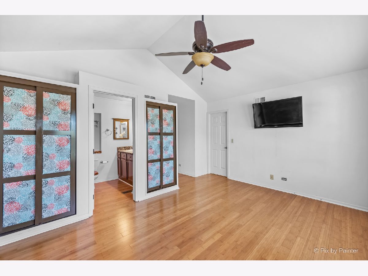
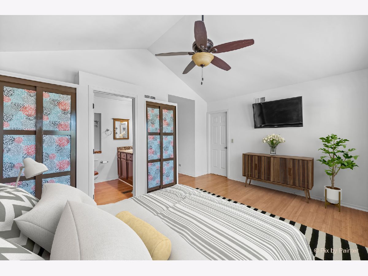
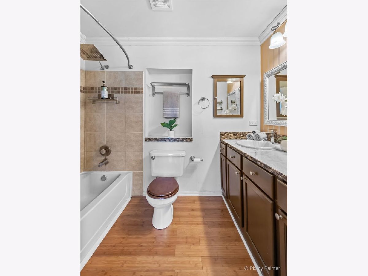
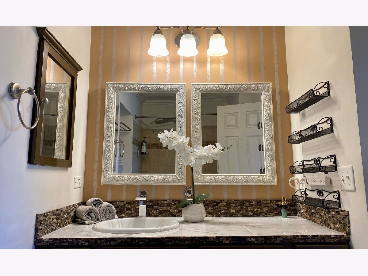
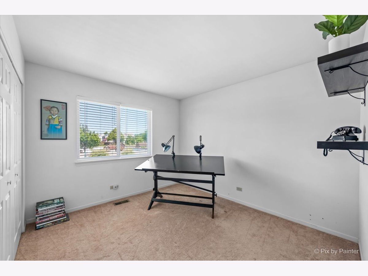
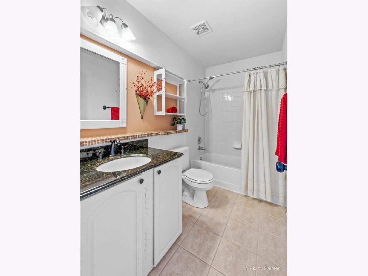
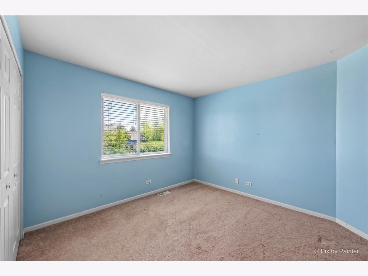
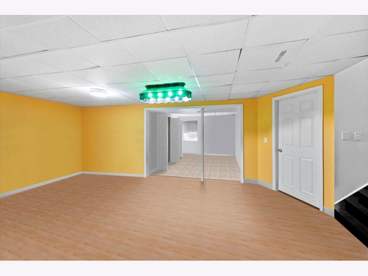
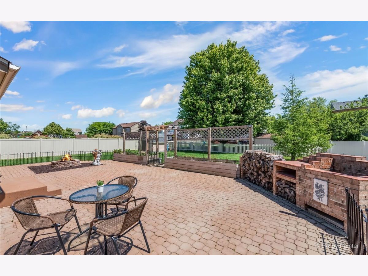
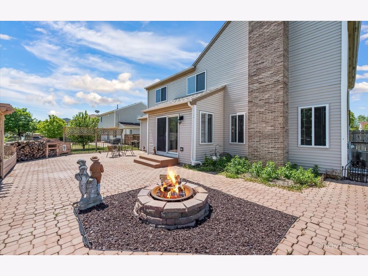
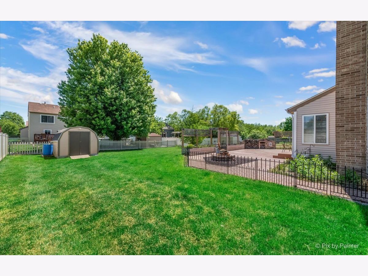
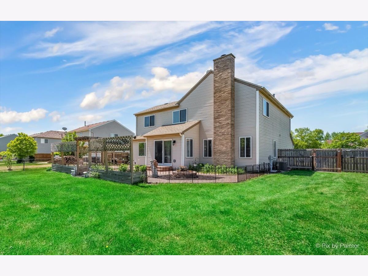
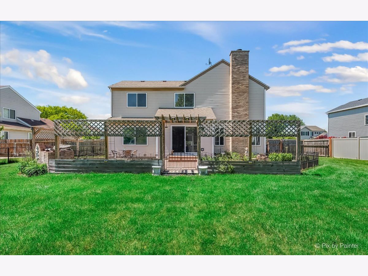
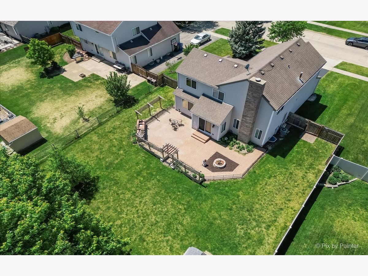
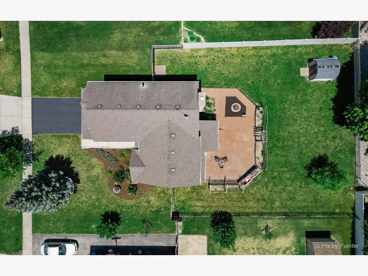
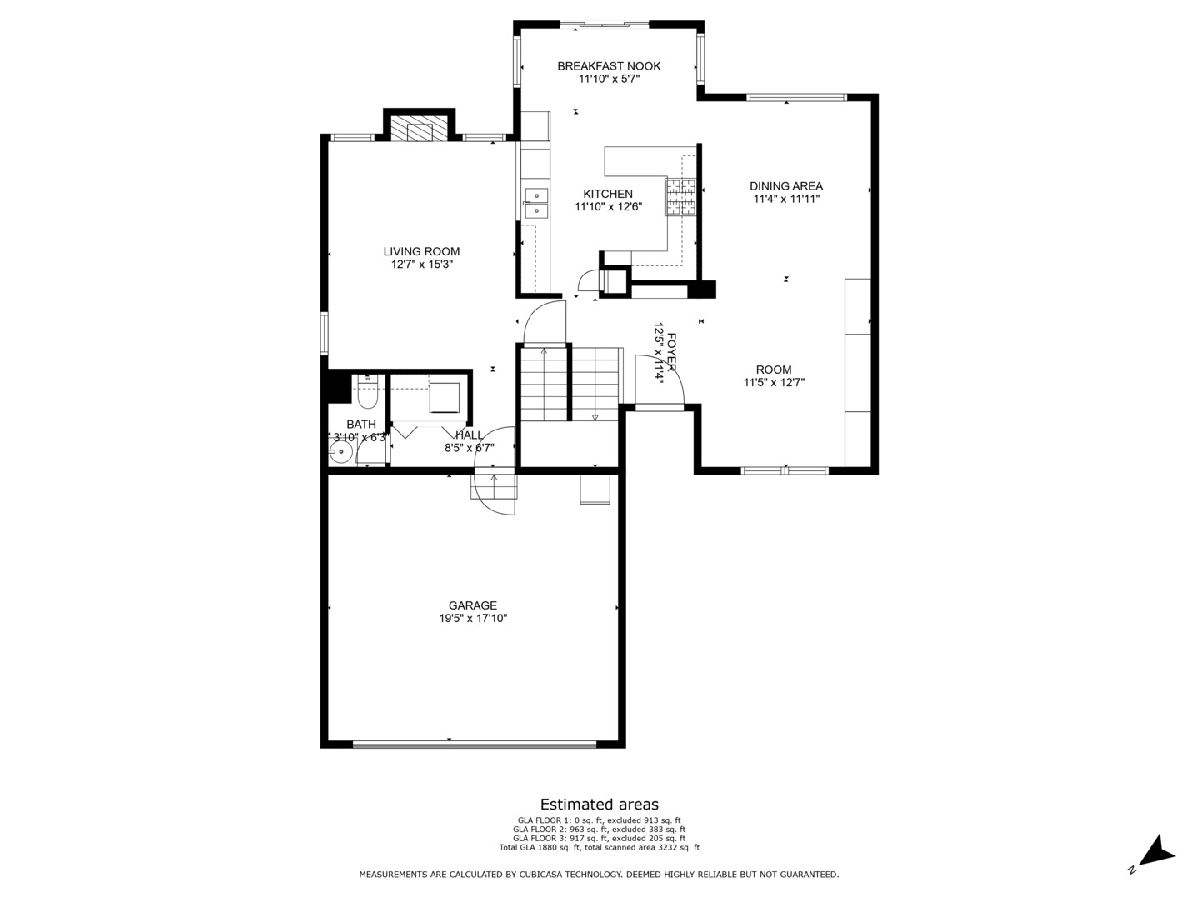
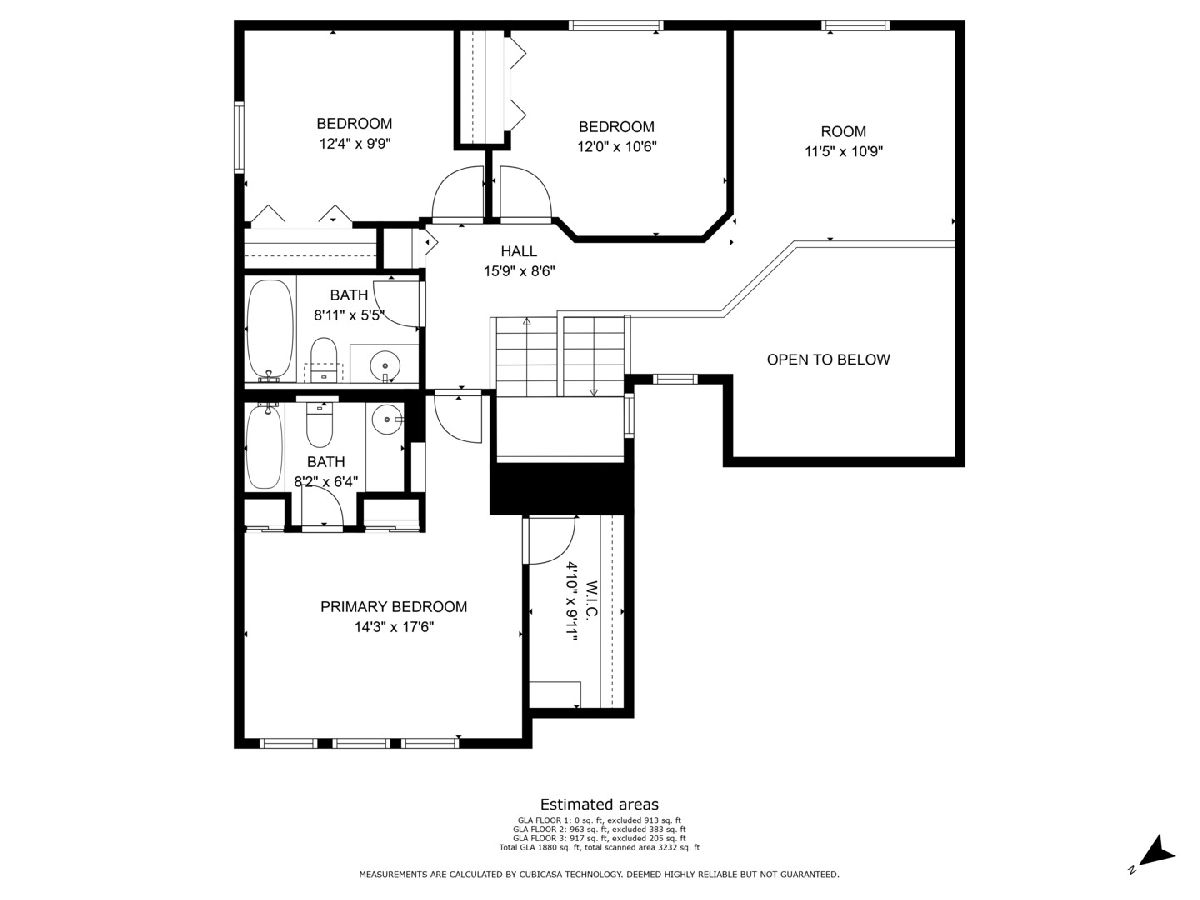
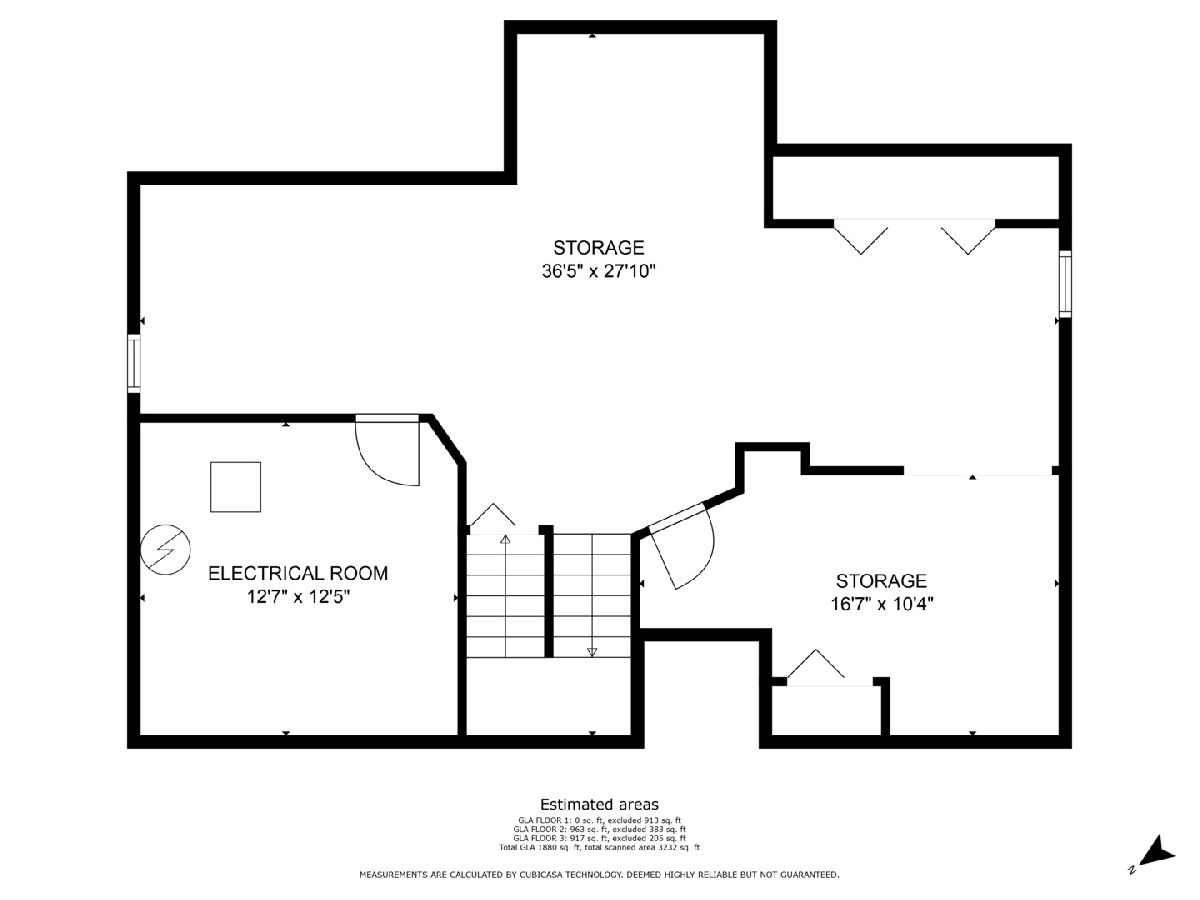
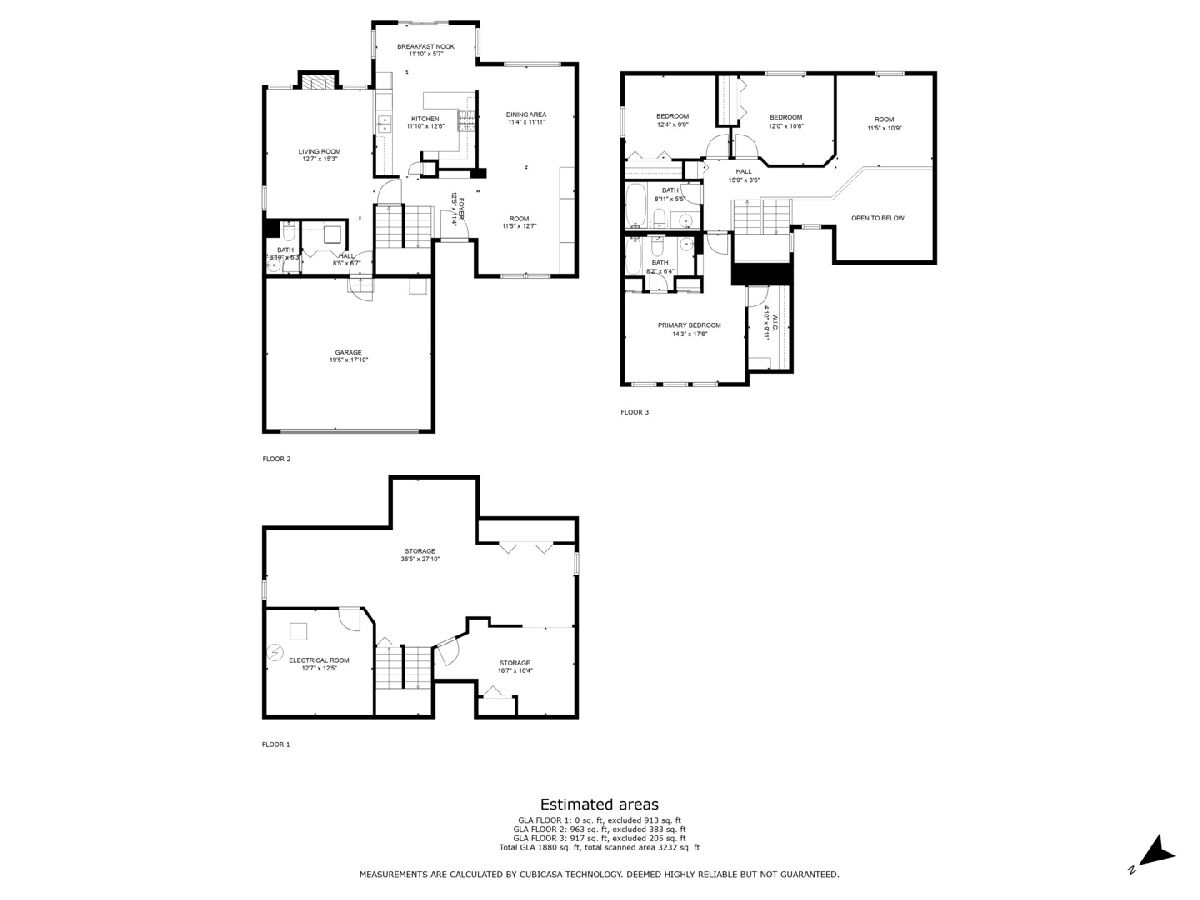
Room Specifics
Total Bedrooms: 3
Bedrooms Above Ground: 3
Bedrooms Below Ground: 0
Dimensions: —
Floor Type: —
Dimensions: —
Floor Type: —
Full Bathrooms: 3
Bathroom Amenities: Soaking Tub
Bathroom in Basement: 0
Rooms: —
Basement Description: Finished
Other Specifics
| 2 | |
| — | |
| Asphalt | |
| — | |
| — | |
| 10070 | |
| Unfinished | |
| — | |
| — | |
| — | |
| Not in DB | |
| — | |
| — | |
| — | |
| — |
Tax History
| Year | Property Taxes |
|---|---|
| 2023 | $8,208 |
Contact Agent
Nearby Similar Homes
Nearby Sold Comparables
Contact Agent
Listing Provided By
eXp Realty, LLC



