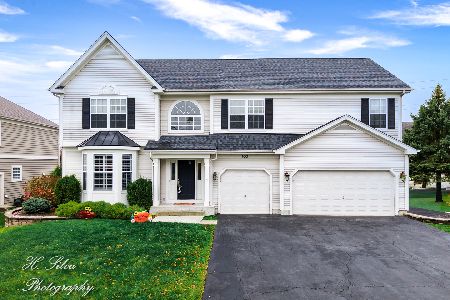685 Old Westbury Road, Crystal Lake, Illinois 60012
$557,000
|
Sold
|
|
| Status: | Closed |
| Sqft: | 3,228 |
| Cost/Sqft: | $175 |
| Beds: | 4 |
| Baths: | 3 |
| Year Built: | 1989 |
| Property Taxes: | $11,202 |
| Days On Market: | 1570 |
| Lot Size: | 0,00 |
Description
Enjoy the last days of summer in a fabulous pool surrounded by extensive landscaping and privacy! The original owners have taken great care to maintain and update home throughout! Hardwood floors on first floor with crown and wall moldings highligh the formal Living and Dining rooms. The updated Kitchen includes granite counters, ss appliances with Wolf glass cooktop, wall oven plus Advantium oven/ microwave and warming drawer. Lovely table area adjacent to the breakfast bar. An additional counter with storage and beverage refrig separates Kitchen from Family Room. The cozy fireplace features a raised marble hearth and surround flanked by cherry built-ins. The Den includes custom bookshelves and laundry room with loads of storage complete the first floor. New carpet throughout the second floor with 4 spacious bedrooms including a fabulous Master Bedroom with vaulted ceiling and updated private bath. Plantation Shutters add charm to all the bedrooms. The partially finish Basement adds additional living space with desk area, plus plenty of storage in the unfinished half. A new deck leads to the beautiful backyard with stamped walkway. A summers delight will be had in the 20'x40' (9'9" at deep end) inground pool with wrought iron fencing and cement decking. An absolute delightful home for your enjoyment!
Property Specifics
| Single Family | |
| — | |
| Traditional | |
| 1989 | |
| Partial | |
| CUSTOM | |
| No | |
| — |
| Mc Henry | |
| Wyndmuir Ridge | |
| 150 / Annual | |
| Other | |
| Public | |
| Septic-Private | |
| 11198093 | |
| 1427352003 |
Nearby Schools
| NAME: | DISTRICT: | DISTANCE: | |
|---|---|---|---|
|
Grade School
Husmann Elementary School |
47 | — | |
|
Middle School
Hannah Beardsley Middle School |
47 | Not in DB | |
|
High School
Prairie Ridge High School |
155 | Not in DB | |
Property History
| DATE: | EVENT: | PRICE: | SOURCE: |
|---|---|---|---|
| 29 Oct, 2021 | Sold | $557,000 | MRED MLS |
| 23 Aug, 2021 | Under contract | $565,000 | MRED MLS |
| 23 Aug, 2021 | Listed for sale | $565,000 | MRED MLS |
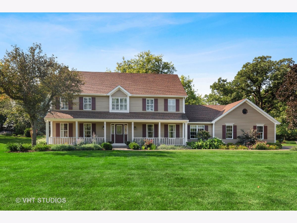
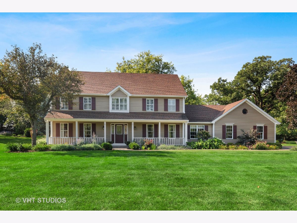
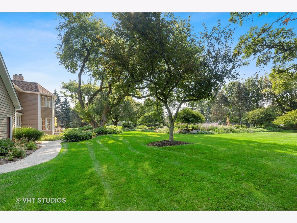
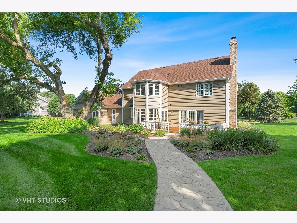
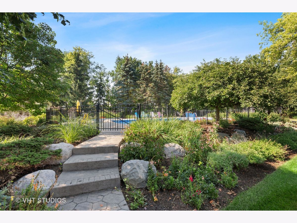
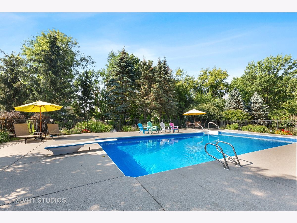
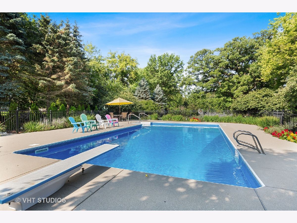
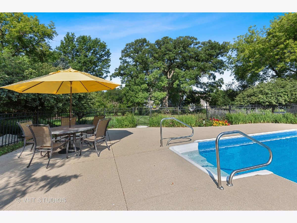
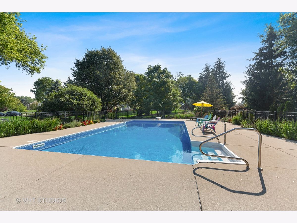
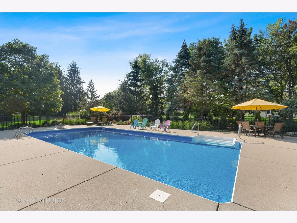
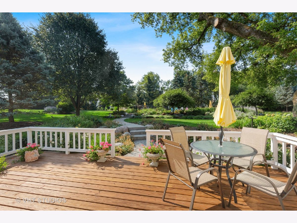
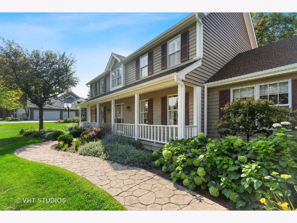
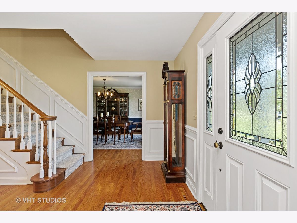
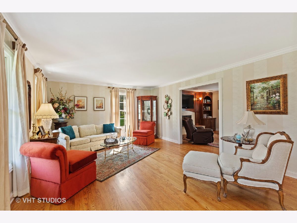
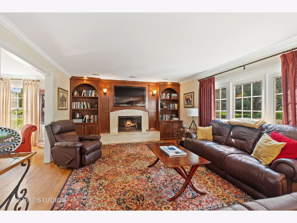
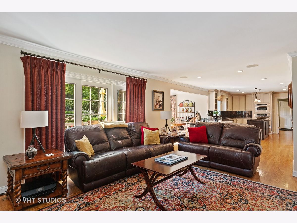
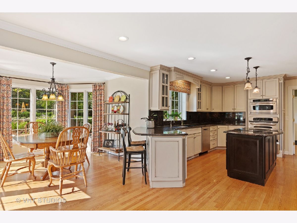
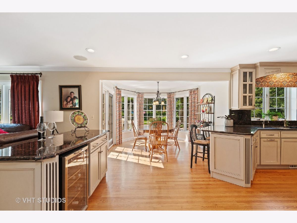
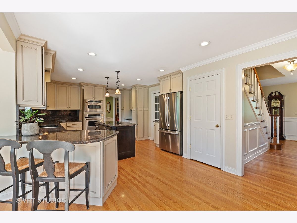
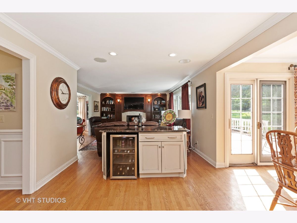
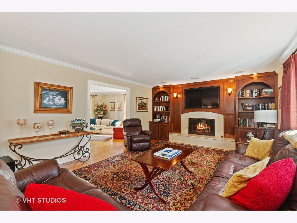
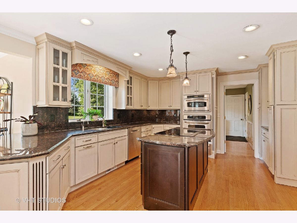
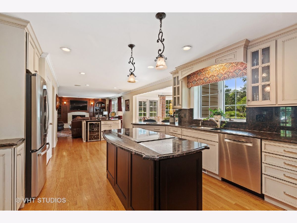
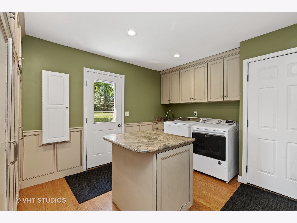
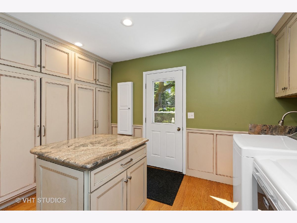
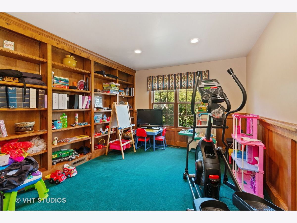
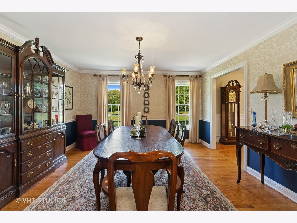
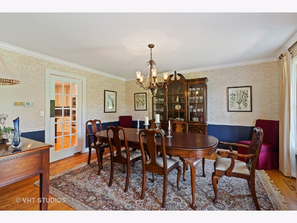
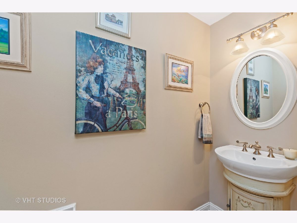
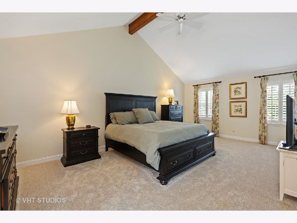
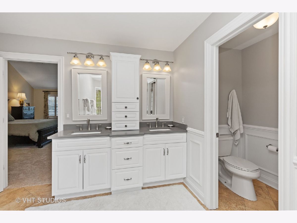
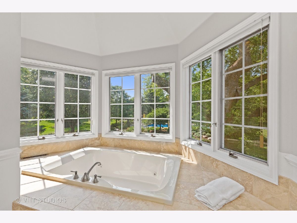
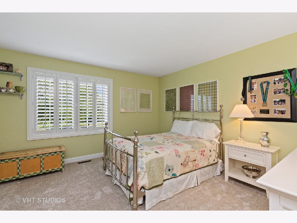
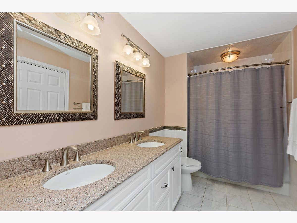
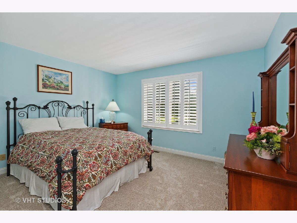
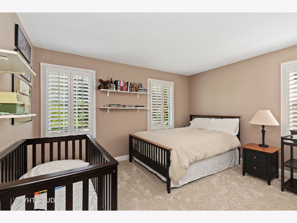
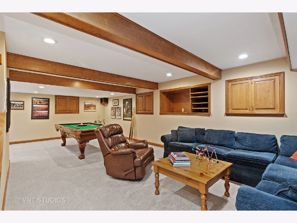
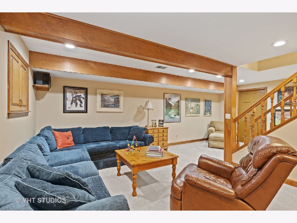
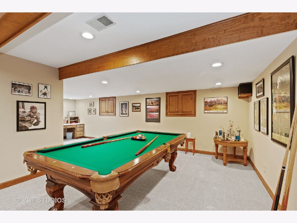
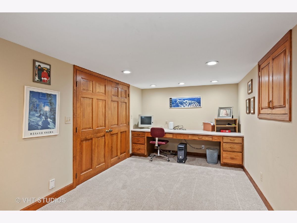
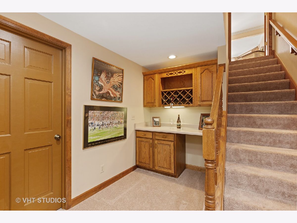
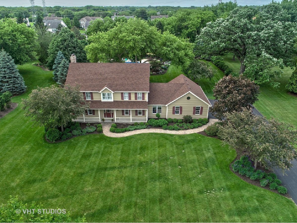
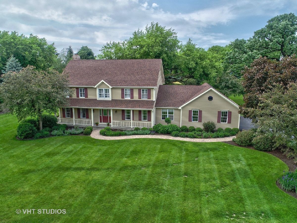
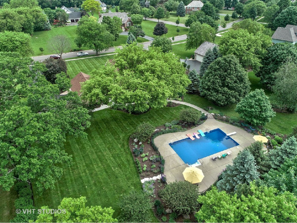
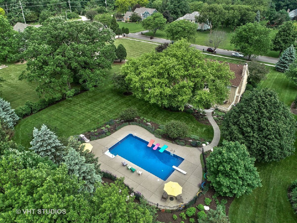
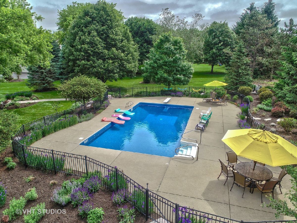
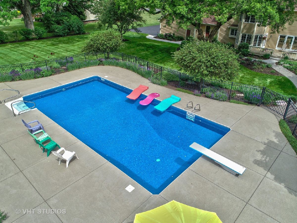
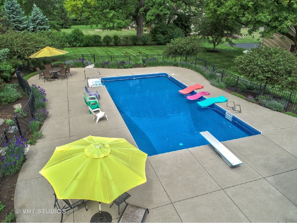
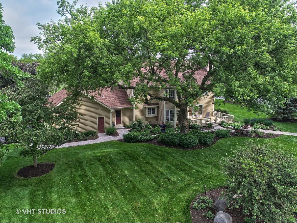
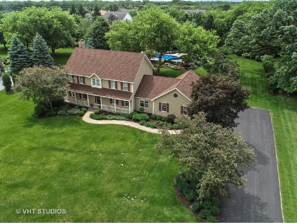
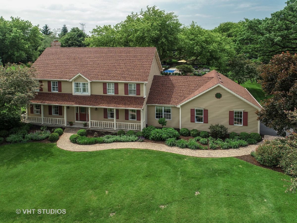
Room Specifics
Total Bedrooms: 4
Bedrooms Above Ground: 4
Bedrooms Below Ground: 0
Dimensions: —
Floor Type: Carpet
Dimensions: —
Floor Type: Carpet
Dimensions: —
Floor Type: Carpet
Full Bathrooms: 3
Bathroom Amenities: Whirlpool,Separate Shower,Double Sink
Bathroom in Basement: 0
Rooms: Den,Eating Area,Office,Recreation Room
Basement Description: Partially Finished,Rec/Family Area,Storage Space
Other Specifics
| 3 | |
| Concrete Perimeter | |
| Asphalt | |
| Deck, Porch, In Ground Pool | |
| Landscaped,Streetlights | |
| 149X292X153X292 | |
| Unfinished | |
| Full | |
| Vaulted/Cathedral Ceilings, Bar-Dry, Hardwood Floors, First Floor Laundry, Built-in Features, Walk-In Closet(s), Bookcases, Center Hall Plan, Open Floorplan, Special Millwork, Granite Counters, Separate Dining Room | |
| Double Oven, Microwave, Dishwasher, Refrigerator, Washer, Dryer, Disposal, Stainless Steel Appliance(s), Wine Refrigerator, Cooktop, Electric Cooktop, Gas Oven, Wall Oven | |
| Not in DB | |
| — | |
| — | |
| — | |
| Gas Log, Gas Starter |
Tax History
| Year | Property Taxes |
|---|---|
| 2021 | $11,202 |
Contact Agent
Nearby Similar Homes
Nearby Sold Comparables
Contact Agent
Listing Provided By
Berkshire Hathaway HomeServices Starck Real Estate

