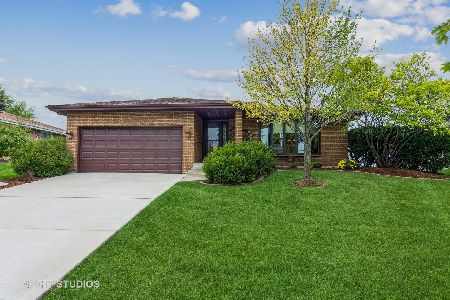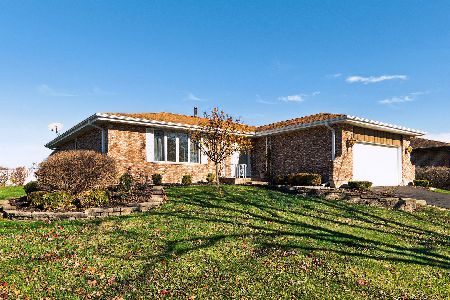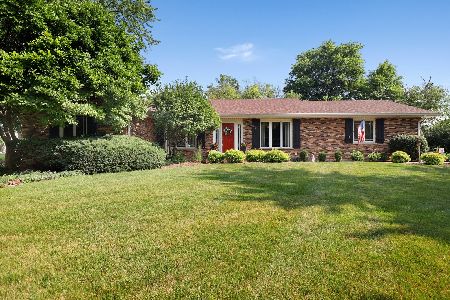685 Vermont Road, Frankfort, Illinois 60423
$335,000
|
Sold
|
|
| Status: | Closed |
| Sqft: | 3,576 |
| Cost/Sqft: | $98 |
| Beds: | 4 |
| Baths: | 3 |
| Year Built: | 1990 |
| Property Taxes: | $6,920 |
| Days On Market: | 2092 |
| Lot Size: | 0,25 |
Description
This Custom Built "BROOKFIELD EXECUTIVE" Model in "Brookside Community" Located Central/Middle Short Distance from Old Plank Trail, Post Office, Banks, Restaurants, Professional Offices and Business. NEW CARPET BEEN INSTALLED PROFESSIONALLY and Freshly Painted 4-Bedroom 2.5 Bath Home. Granite Counter Tops, Hardwood Floors Large Eat In Kitchen! For Your Enjoyment Patio doors open to Private Patio with Interlock Block. PLUS Formal 12-Guests Dining Room with French Doors. French Doors Grand Entrance to Living Room with Stunning Bay Window. Recently remodeled Master Bath with Step in Shower, 4th Bedroom or Studio/Office with Closet, Egress and Family Room on Lower Level Wood Burning Brick Fireplace with Side Piano Windows, Finished Garage, Service Door and Concrete Driveway. Sealed/Painted Basement & Garage Floors.
Property Specifics
| Single Family | |
| — | |
| Quad Level | |
| 1990 | |
| Partial | |
| BROOKFIELD EXECUTIVE | |
| No | |
| 0.25 |
| Will | |
| Brookside | |
| 0 / Not Applicable | |
| None | |
| Public | |
| Public Sewer | |
| 10699061 | |
| 1909213010070000 |
Nearby Schools
| NAME: | DISTRICT: | DISTANCE: | |
|---|---|---|---|
|
Grade School
Grand Prairie Elementary School |
157C | — | |
|
Middle School
Hickory Creek Middle School |
157C | Not in DB | |
Property History
| DATE: | EVENT: | PRICE: | SOURCE: |
|---|---|---|---|
| 22 May, 2020 | Sold | $335,000 | MRED MLS |
| 28 Apr, 2020 | Under contract | $349,000 | MRED MLS |
| 27 Apr, 2020 | Listed for sale | $349,000 | MRED MLS |
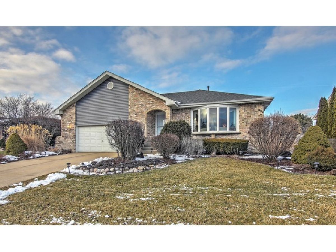
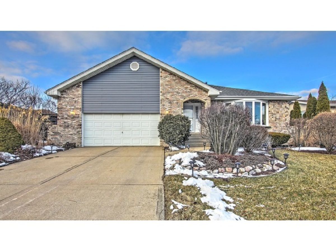
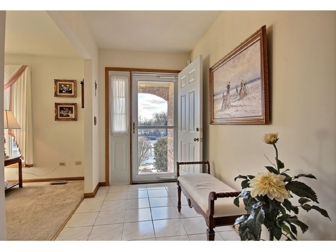
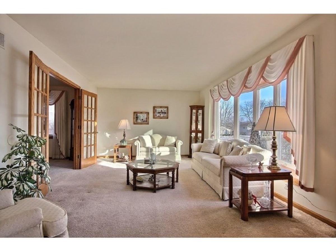
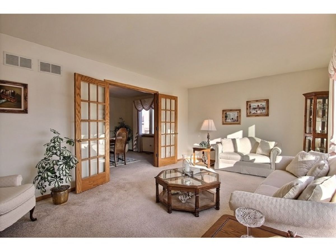
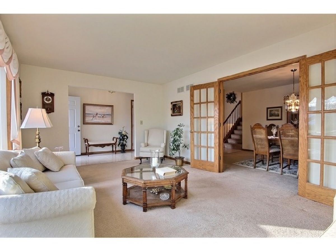
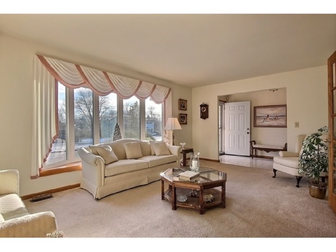
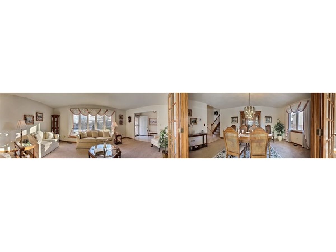
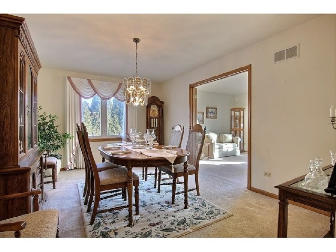
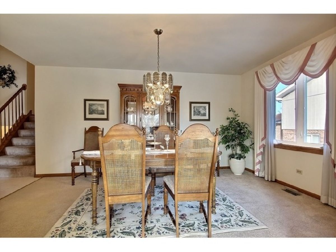
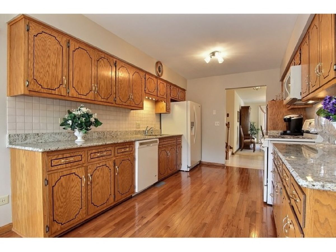
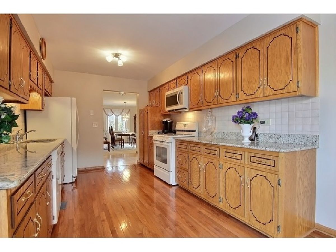
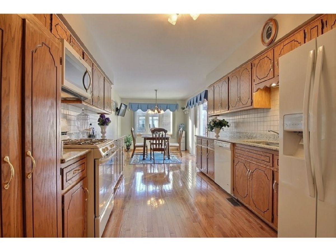
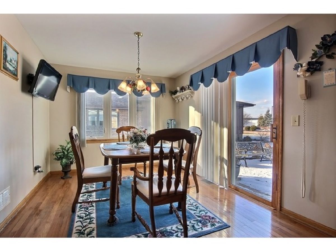
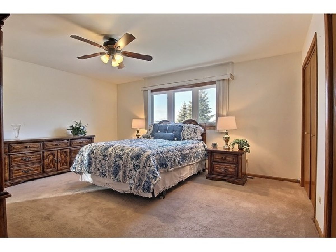
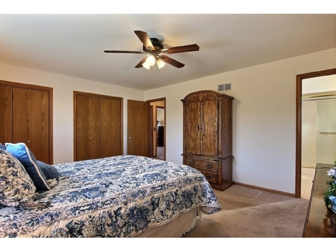
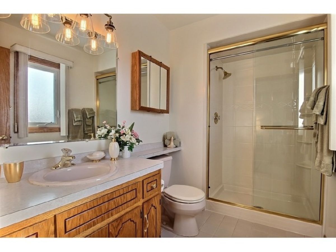
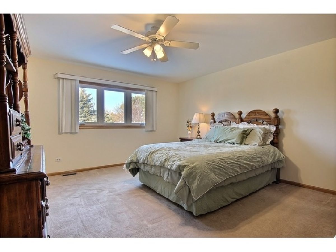
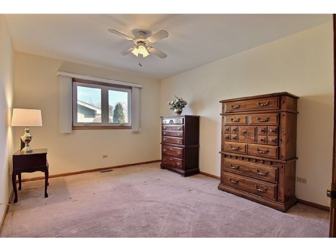
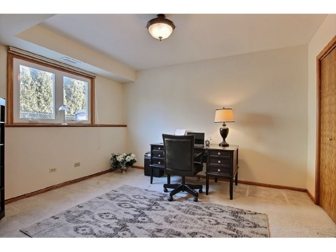
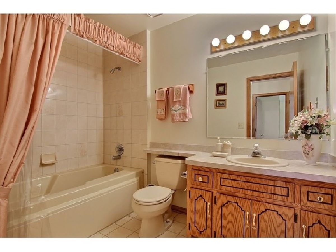
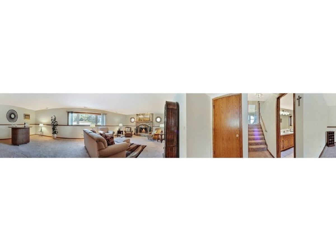
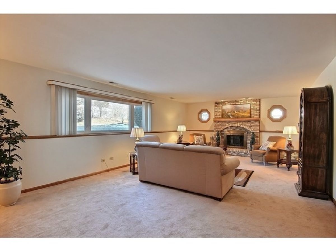
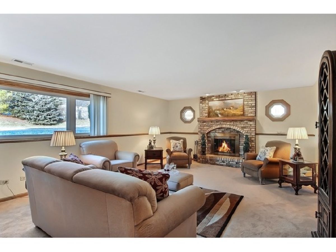
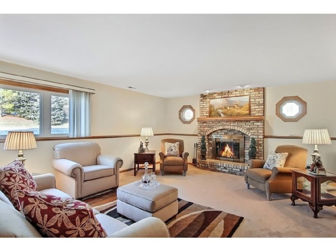
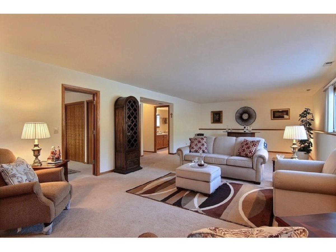
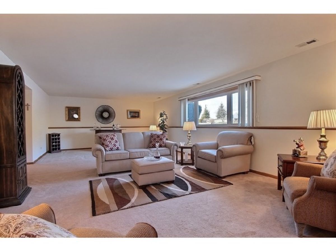
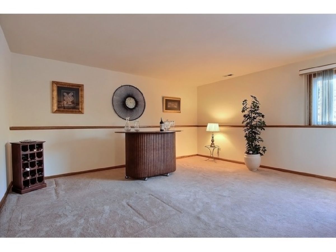
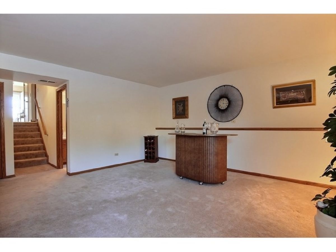
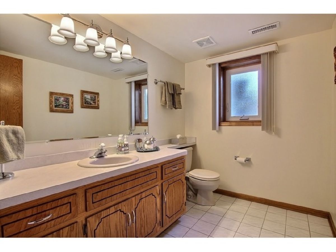
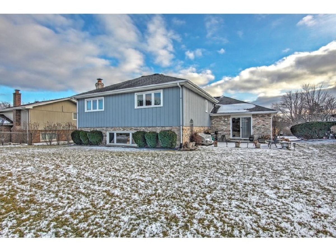
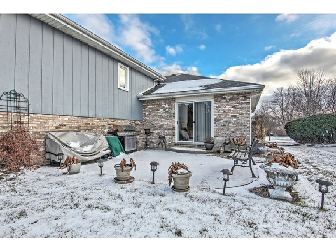
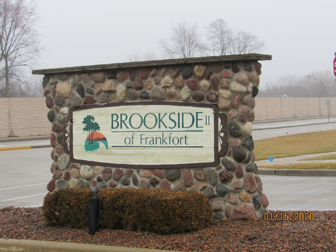
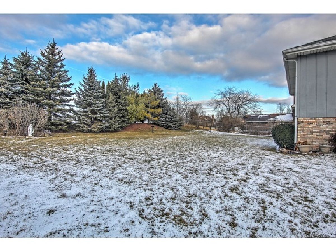
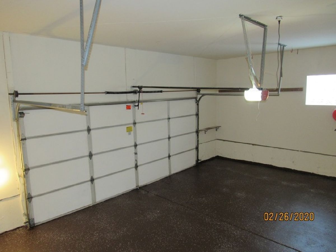
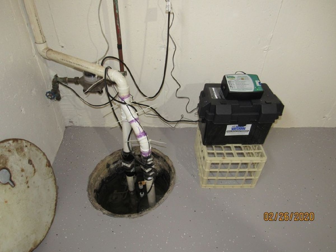
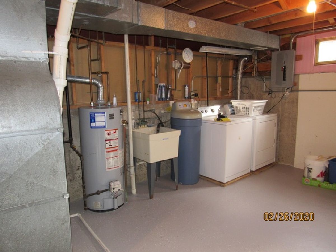
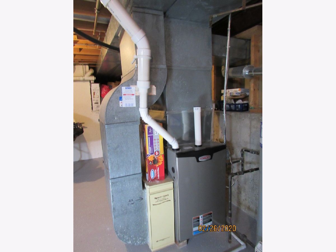

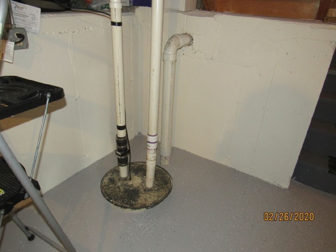
Room Specifics
Total Bedrooms: 4
Bedrooms Above Ground: 4
Bedrooms Below Ground: 0
Dimensions: —
Floor Type: Carpet
Dimensions: —
Floor Type: Carpet
Dimensions: —
Floor Type: Carpet
Full Bathrooms: 3
Bathroom Amenities: Garden Tub
Bathroom in Basement: 1
Rooms: Foyer,Utility Room-Lower Level
Basement Description: Finished,Unfinished,Sub-Basement,Egress Window
Other Specifics
| 2.5 | |
| Concrete Perimeter | |
| Concrete | |
| Patio, Brick Paver Patio, Storms/Screens | |
| Landscaped,Mature Trees | |
| 70 X 145 | |
| Full | |
| Full | |
| Hardwood Floors | |
| Range, Microwave, Dishwasher, Refrigerator, Washer, Dryer, Disposal, Range Hood, Water Softener, Water Softener Owned | |
| Not in DB | |
| Curbs, Sidewalks, Street Lights, Street Paved | |
| — | |
| — | |
| Wood Burning, Gas Starter, Includes Accessories |
Tax History
| Year | Property Taxes |
|---|---|
| 2020 | $6,920 |
Contact Agent
Nearby Similar Homes
Nearby Sold Comparables
Contact Agent
Listing Provided By
Weichert, Realtors The Home Team





