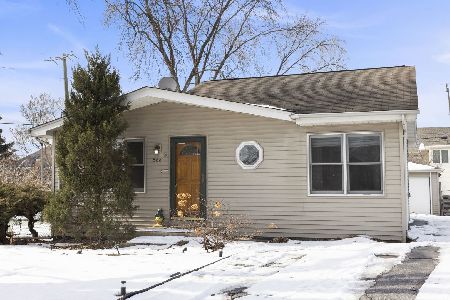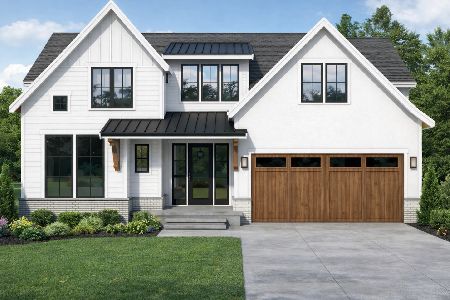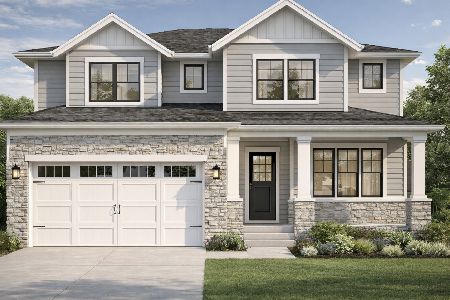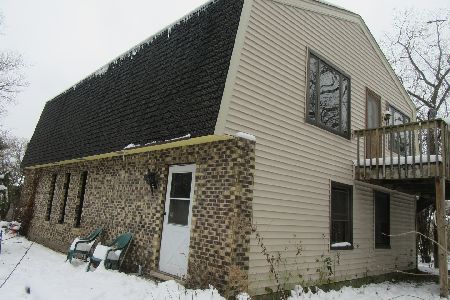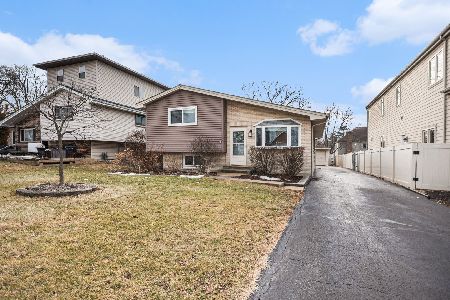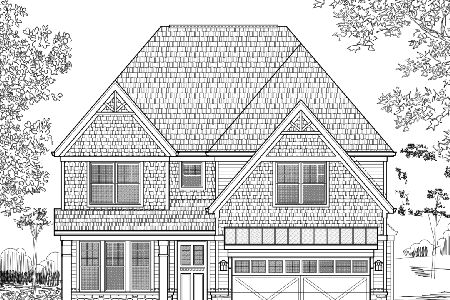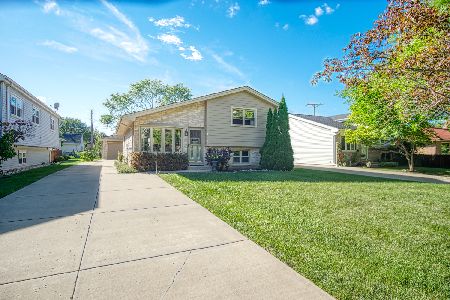685 West Avenue, Elmhurst, Illinois 60126
$1,065,500
|
Sold
|
|
| Status: | Closed |
| Sqft: | 3,150 |
| Cost/Sqft: | $325 |
| Beds: | 4 |
| Baths: | 4 |
| Year Built: | 2014 |
| Property Taxes: | $16,100 |
| Days On Market: | 166 |
| Lot Size: | 0,00 |
Description
Introducing a residence that perfectly blends luxury with convenience! Constructed in 2014 by a respected Elmhurst builder, this home is a masterpiece of design, offering incredible curb appeal with its delightful front porch and artistic stonework. Inside, immerse yourself in elegance with detailed custom woodworking and shining hardwood floors throughout. The grand entrance hall, with its sweeping staircase, leads to a refined living room, easily adaptable for a sophisticated home office. The formal dining room, adorned with a tray ceiling, is ideal for elegant dinners. The kitchen is a chef's paradise, featuring quartz countertops, a modern backsplash, a central island, double ovens, stainless steel appliances, and exquisite cabinetry. The family room is a beacon of comfort, illuminated by natural light, and features a coffered ceiling, custom window treatments, and a gas fireplace. Adjacent is a bonus room that serves as an excellent playroom, guest suite, or office, paired with a full bath for guests. The second floor hosts four generous bedrooms, with a grand primary suite offering walk-in closets and an additional bonus room. The ensuite bath includes vaulted ceilings, a skylight, a double vanity, and separate tub and shower. Two additional bedrooms and a shared bath complete the upstairs. Enjoy the outdoors with a beautifully crafted patio, new pavers and pergola, and a fenced-in yard for privacy. The home features a 2-zoned HVAC system and an expansive unfinished basement ready for your vision, with roughed-in plumbing for a fifth bathroom. Situated within walking distance to Berens Park, The Hub, and the new Wagner Community Center, and near 290, 294, downtown Elmhurst, and highly-rated schools, this home is the embodiment of luxurious convenience.
Property Specifics
| Single Family | |
| — | |
| — | |
| 2014 | |
| — | |
| — | |
| No | |
| — |
| — | |
| — | |
| — / Not Applicable | |
| — | |
| — | |
| — | |
| 12474894 | |
| 0335107016 |
Nearby Schools
| NAME: | DISTRICT: | DISTANCE: | |
|---|---|---|---|
|
Grade School
Emerson Elementary School |
205 | — | |
|
Middle School
Churchville Middle School |
205 | Not in DB | |
|
High School
York Community High School |
205 | Not in DB | |
Property History
| DATE: | EVENT: | PRICE: | SOURCE: |
|---|---|---|---|
| 25 Jan, 2013 | Sold | $125,000 | MRED MLS |
| 5 Dec, 2012 | Under contract | $141,000 | MRED MLS |
| 20 Nov, 2012 | Listed for sale | $141,000 | MRED MLS |
| 28 Apr, 2015 | Sold | $640,000 | MRED MLS |
| 28 Mar, 2015 | Under contract | $650,000 | MRED MLS |
| 19 Mar, 2015 | Listed for sale | $650,000 | MRED MLS |
| 29 Sep, 2021 | Sold | $715,000 | MRED MLS |
| 22 Jul, 2021 | Under contract | $739,000 | MRED MLS |
| — | Last price change | $749,000 | MRED MLS |
| 29 Jun, 2021 | Listed for sale | $749,000 | MRED MLS |
| 14 Nov, 2025 | Sold | $1,065,500 | MRED MLS |
| 22 Sep, 2025 | Under contract | $1,025,000 | MRED MLS |
| 17 Sep, 2025 | Listed for sale | $1,025,000 | MRED MLS |
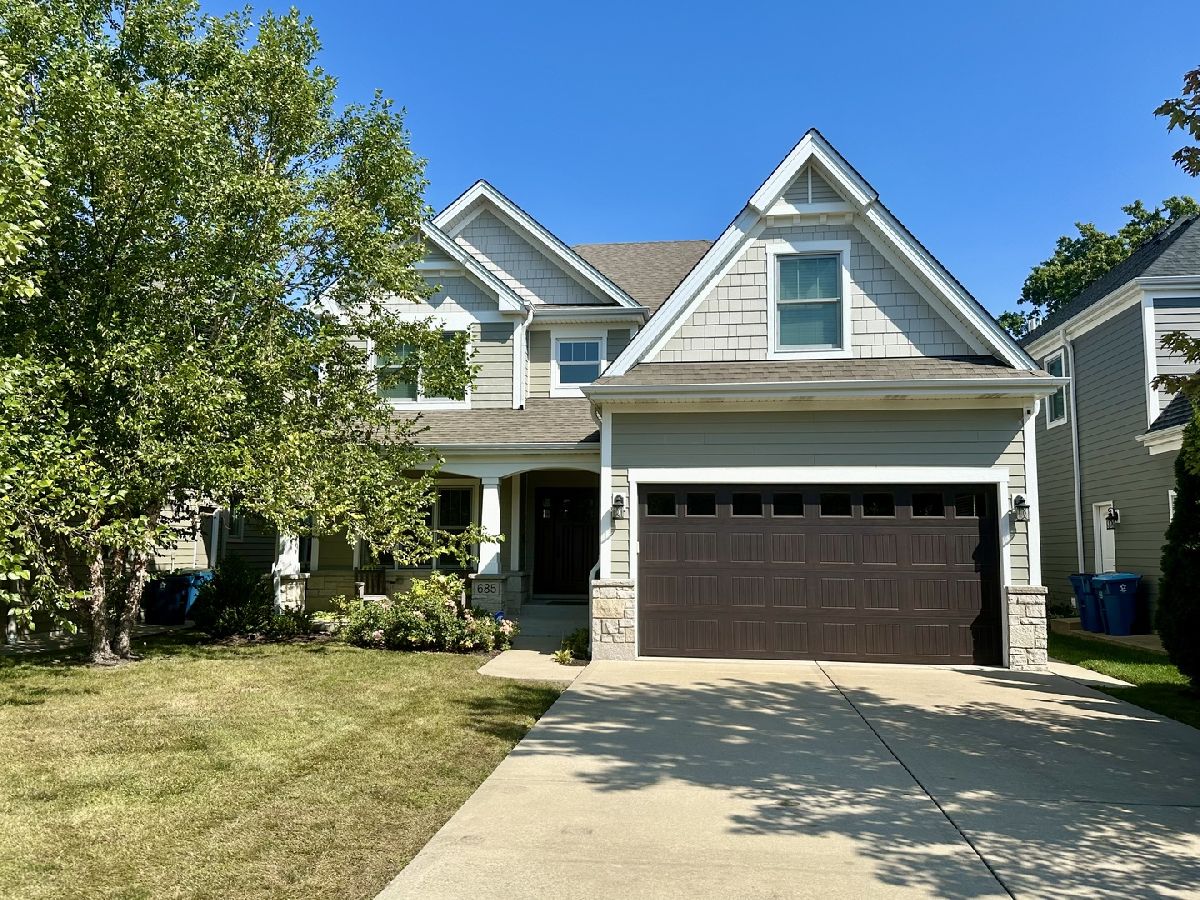


Room Specifics
Total Bedrooms: 4
Bedrooms Above Ground: 4
Bedrooms Below Ground: 0
Dimensions: —
Floor Type: —
Dimensions: —
Floor Type: —
Dimensions: —
Floor Type: —
Full Bathrooms: 4
Bathroom Amenities: —
Bathroom in Basement: 0
Rooms: —
Basement Description: —
Other Specifics
| 2 | |
| — | |
| — | |
| — | |
| — | |
| 50 X 162 | |
| — | |
| — | |
| — | |
| — | |
| Not in DB | |
| — | |
| — | |
| — | |
| — |
Tax History
| Year | Property Taxes |
|---|---|
| 2013 | $2,692 |
| 2021 | $14,684 |
| 2025 | $16,100 |
Contact Agent
Nearby Similar Homes
Nearby Sold Comparables
Contact Agent
Listing Provided By
Compass

