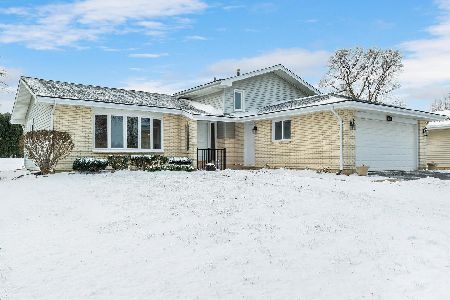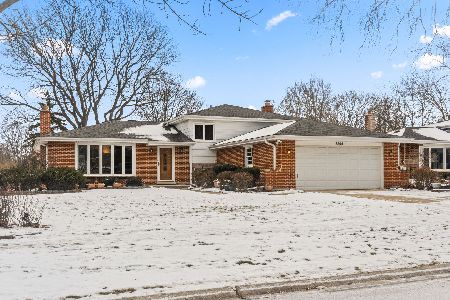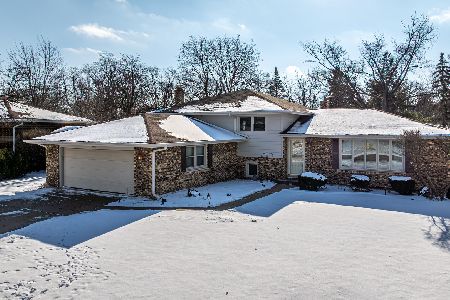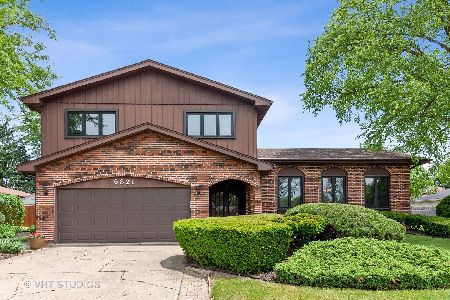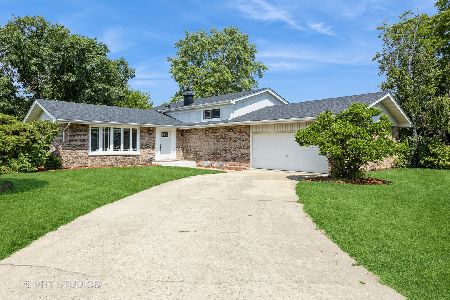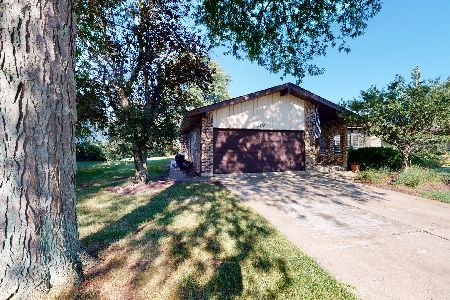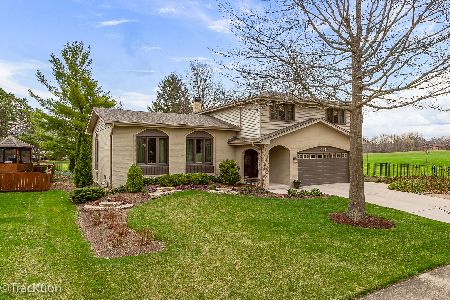6850 Barrett Street, Downers Grove, Illinois 60516
$465,000
|
Sold
|
|
| Status: | Closed |
| Sqft: | 2,769 |
| Cost/Sqft: | $180 |
| Beds: | 4 |
| Baths: | 4 |
| Year Built: | 1976 |
| Property Taxes: | $7,740 |
| Days On Market: | 2448 |
| Lot Size: | 0,27 |
Description
WOW! This expanded and updated 4 bedroom, 2.2 bath two story home on a cul de sac is much bigger than it looks from the front. This stunning home has a great location and overlooks O'Brien Park. Entering the home you will immediately notice the brand new flooring in the foyer which leads to updated and expanded kitchen. The kitchen boasts 42 inch cabinets, granite counters, an island with a 2nd sink, all stainless appliances, and a breakfast bar which opens to the eating area. The kitchen also opens to the Family Room and the Large Great room which over looks the park. The first floor also features a formal living room and dining room. The professionally finished basement includes a recreation room, a bathroom and lots of storage. All this plus a master bedroom with an ensuite bathroom, 1st floor laundry, and an attached 2 car garage. Other features include, a woodburning fireplace, newer roof, new garage door and new paint on the 1st floor. This is one you don't want to miss!
Property Specifics
| Single Family | |
| — | |
| Traditional | |
| 1976 | |
| Partial | |
| — | |
| No | |
| 0.27 |
| Du Page | |
| — | |
| 0 / Not Applicable | |
| None | |
| Lake Michigan | |
| Public Sewer | |
| 10387759 | |
| 0919409012 |
Nearby Schools
| NAME: | DISTRICT: | DISTANCE: | |
|---|---|---|---|
|
Grade School
Kingsley Elementary School |
58 | — | |
|
Middle School
O Neill Middle School |
58 | Not in DB | |
|
High School
South High School |
99 | Not in DB | |
Property History
| DATE: | EVENT: | PRICE: | SOURCE: |
|---|---|---|---|
| 18 Jul, 2019 | Sold | $465,000 | MRED MLS |
| 13 Jun, 2019 | Under contract | $498,900 | MRED MLS |
| — | Last price change | $499,900 | MRED MLS |
| 21 May, 2019 | Listed for sale | $499,900 | MRED MLS |
Room Specifics
Total Bedrooms: 4
Bedrooms Above Ground: 4
Bedrooms Below Ground: 0
Dimensions: —
Floor Type: Carpet
Dimensions: —
Floor Type: Carpet
Dimensions: —
Floor Type: Carpet
Full Bathrooms: 4
Bathroom Amenities: —
Bathroom in Basement: 1
Rooms: Breakfast Room,Great Room,Recreation Room,Foyer,Storage
Basement Description: Partially Finished,Crawl
Other Specifics
| 2 | |
| — | |
| Brick | |
| Patio | |
| Cul-De-Sac | |
| 92 X 120 | |
| — | |
| Full | |
| Vaulted/Cathedral Ceilings, Hardwood Floors, First Floor Laundry | |
| Range, Microwave, Dishwasher, Washer, Dryer, Stainless Steel Appliance(s) | |
| Not in DB | |
| Sidewalks, Street Lights, Street Paved | |
| — | |
| — | |
| Wood Burning |
Tax History
| Year | Property Taxes |
|---|---|
| 2019 | $7,740 |
Contact Agent
Nearby Similar Homes
Nearby Sold Comparables
Contact Agent
Listing Provided By
Keller Williams Experience

