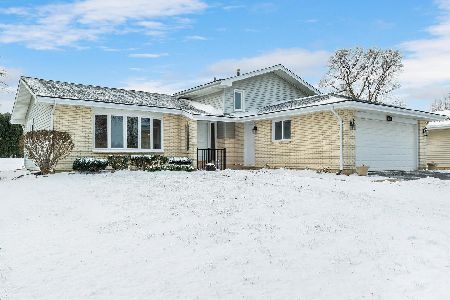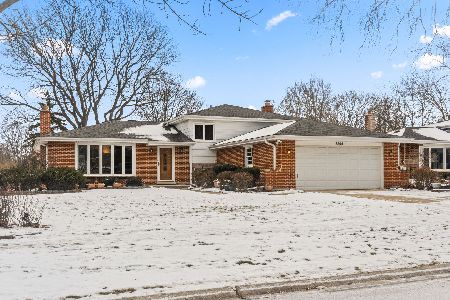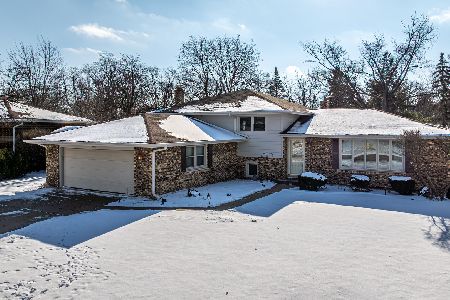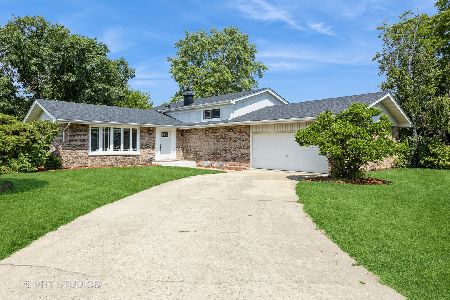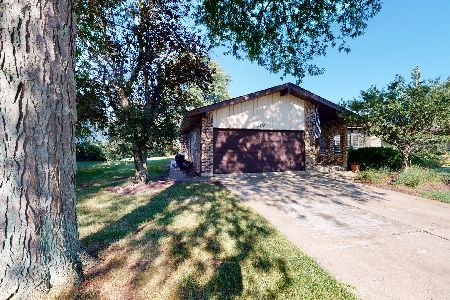6851 Powell Street, Downers Grove, Illinois 60516
$490,000
|
Sold
|
|
| Status: | Closed |
| Sqft: | 2,117 |
| Cost/Sqft: | $217 |
| Beds: | 4 |
| Baths: | 3 |
| Year Built: | 1977 |
| Property Taxes: | $6,375 |
| Days On Market: | 1760 |
| Lot Size: | 0,27 |
Description
One of the best locations in the Regency Grove subdivision... Arguably, maybe, one of the nicest locations in all of south Downers! You will find yourself right next to one of Downers Grove's many parks, O'Brien Park! 6851 Powell has a 50'-long exterior, giving this stately 2-story split level the sweep of a ranch home, boasting 12 rooms and encompassing 2,117 sq. ft. of living space and that does not even include the finished area of the basement. Upon entering you will find yourself in a large reception foyer with guest closet. There are 4 bedrooms on the 2nd floor all generously proportioned. The smallest one is 11' x 9'. And the 2nd bedroom offer a walk-in closet 2.5 baths. Hall bath features vanity with twin oval basins; private bath serving the master bedroom complete with stall shower; powder room off the family room on the lower level. 8 closets, including 8' wardrobe-style unit in the master bedroom and 2 walk-in closets, one uniquely placed in off the hallway. The large dining room returns elegance to formal entertainment. Enormous family room set where it belongs - off the beautifully updated white kitchen which is readily accessible from anywhere and puts you in the middle of marvelous things to come! Off the kitchen is a eating area which flows to the backyard deck - one of the highlights of this home. Whether relaxing with a good book or hosting an intimate get together, you may find this is your favorite place to do that. For every season you have the perfect view of O'Brien Park's beautiful foot bridge! Outside is one of the most peaceful and private backyard gardens you may have ever seen complete with a large patio to enjoy the atmosphere you will be sure to want to show off! 2 car garage of exceptional proportions, giving you plenty of storage space. The basement has been expertly finished giving bonus space for work or play. Highly sought after elementary school, junior high and Downers Grove South. Location is ideal. Close to shopping, restaurants, entertainment and I-355. Honestly... not sure it can get better than this! Live here and make it a wonderful life!
Property Specifics
| Single Family | |
| — | |
| Tri-Level | |
| 1977 | |
| Partial | |
| — | |
| No | |
| 0.27 |
| Du Page | |
| Regency Grove | |
| — / Not Applicable | |
| None | |
| Lake Michigan | |
| Public Sewer | |
| 11046349 | |
| 0919409006 |
Nearby Schools
| NAME: | DISTRICT: | DISTANCE: | |
|---|---|---|---|
|
Grade School
Kingsley Elementary School |
58 | — | |
|
Middle School
O Neill Middle School |
58 | Not in DB | |
|
High School
South High School |
99 | Not in DB | |
Property History
| DATE: | EVENT: | PRICE: | SOURCE: |
|---|---|---|---|
| 13 May, 2021 | Sold | $490,000 | MRED MLS |
| 11 Apr, 2021 | Under contract | $459,900 | MRED MLS |
| 8 Apr, 2021 | Listed for sale | $459,900 | MRED MLS |
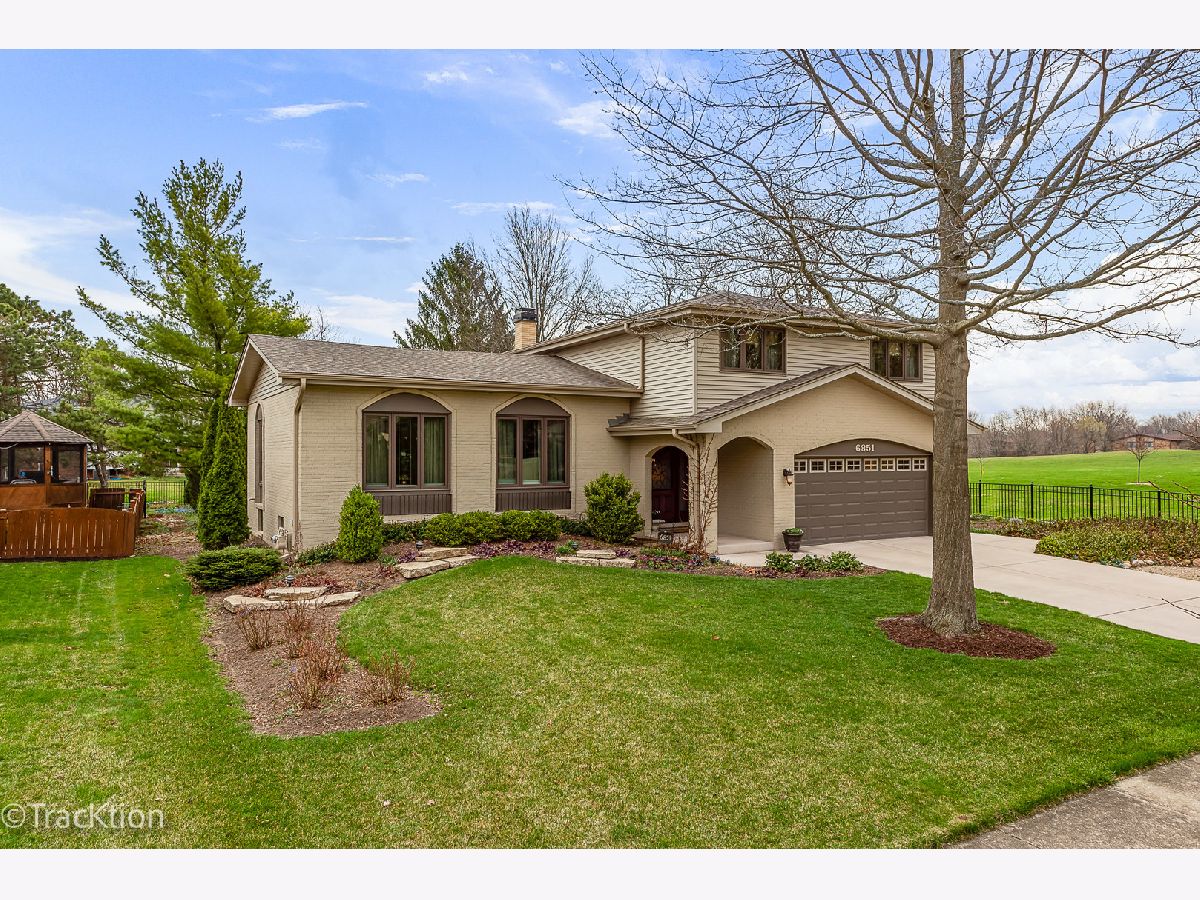












































Room Specifics
Total Bedrooms: 4
Bedrooms Above Ground: 4
Bedrooms Below Ground: 0
Dimensions: —
Floor Type: Hardwood
Dimensions: —
Floor Type: Hardwood
Dimensions: —
Floor Type: Hardwood
Full Bathrooms: 3
Bathroom Amenities: Double Sink
Bathroom in Basement: 0
Rooms: Eating Area,Office,Foyer,Walk In Closet,Deck
Basement Description: Finished
Other Specifics
| 2 | |
| Concrete Perimeter | |
| Concrete | |
| Deck, Patio, Porch | |
| Fenced Yard,Park Adjacent,Backs to Public GRND,Creek,Garden,Views | |
| 82X140 | |
| — | |
| Full | |
| Skylight(s), Hardwood Floors, Built-in Features, Walk-In Closet(s) | |
| Range, Microwave, Dishwasher, Refrigerator, Washer, Dryer, Stainless Steel Appliance(s), Wine Refrigerator | |
| Not in DB | |
| Park, Curbs, Sidewalks, Street Lights, Street Paved | |
| — | |
| — | |
| Attached Fireplace Doors/Screen, Gas Log, Gas Starter |
Tax History
| Year | Property Taxes |
|---|---|
| 2021 | $6,375 |
Contact Agent
Nearby Similar Homes
Nearby Sold Comparables
Contact Agent
Listing Provided By
Platinum Partners Realtors

