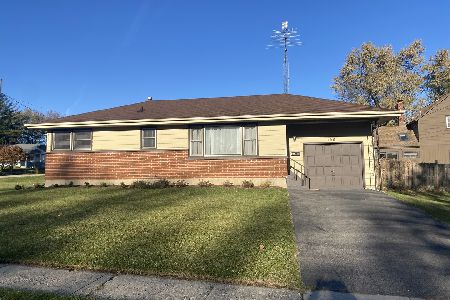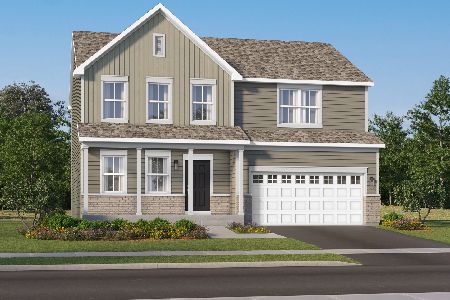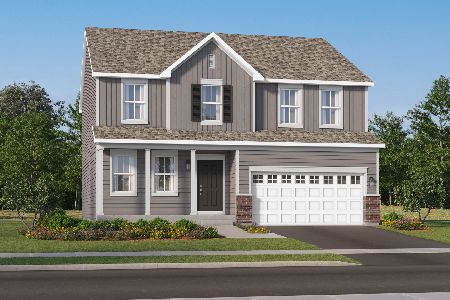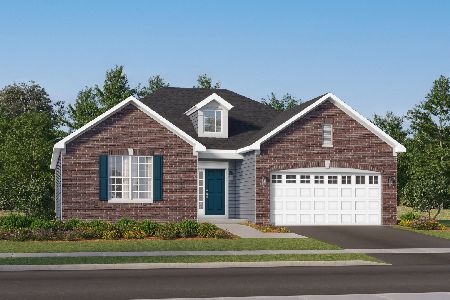686 Dane Street, Woodstock, Illinois 60098
$206,000
|
Sold
|
|
| Status: | Closed |
| Sqft: | 1,344 |
| Cost/Sqft: | $149 |
| Beds: | 3 |
| Baths: | 3 |
| Year Built: | 1972 |
| Property Taxes: | $5,983 |
| Days On Market: | 1499 |
| Lot Size: | 0,47 |
Description
Grand location just 1 mile from the Square (even less to Dairy Queen!) and around the corner from the neighborhood park! Classic RANCH with partially finished basement and generous room sizes throughout. Oversized YARD is partially FENCED, too with nearly a 1/2 acre in town! HEATED SUNROOM is a fabulous extension of both the yard and the indoor space and features a skylight, too. Open Dining Room/Living & Kitchen allows for flexible living space. Master Bedroom features a FULL Bath, although your innovative design could make a phenomenal SHARED bath for the main floor. (Ideas outlined in the home!). Complete with Laundry Chute - this is a classic home that has been lovingly maintained throughout the years. Come see first hand & be prepared to picture yourself here! Home is in excellent condition, but will be conveyed in AS-IS condition.
Property Specifics
| Single Family | |
| — | |
| Ranch | |
| 1972 | |
| Full | |
| RANCH | |
| No | |
| 0.47 |
| Mc Henry | |
| — | |
| 0 / Not Applicable | |
| None | |
| Public | |
| Public Sewer | |
| 11287339 | |
| 1306255009 |
Nearby Schools
| NAME: | DISTRICT: | DISTANCE: | |
|---|---|---|---|
|
Grade School
Olson Elementary School |
200 | — | |
|
Middle School
Creekside Middle School |
200 | Not in DB | |
|
High School
Woodstock High School |
200 | Not in DB | |
Property History
| DATE: | EVENT: | PRICE: | SOURCE: |
|---|---|---|---|
| 25 Jan, 2022 | Sold | $206,000 | MRED MLS |
| 21 Dec, 2021 | Under contract | $199,900 | MRED MLS |
| 15 Dec, 2021 | Listed for sale | $199,900 | MRED MLS |
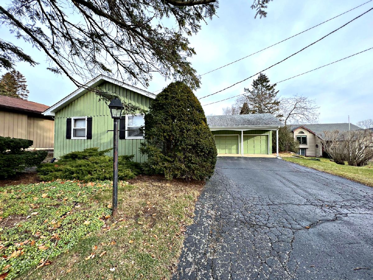
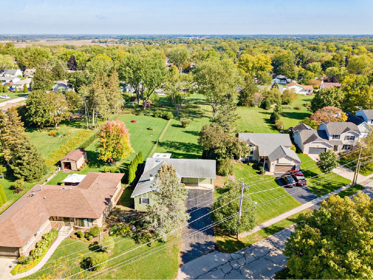
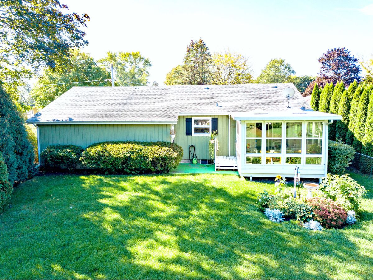
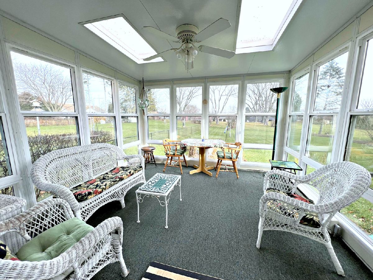
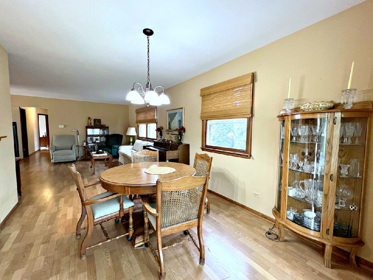
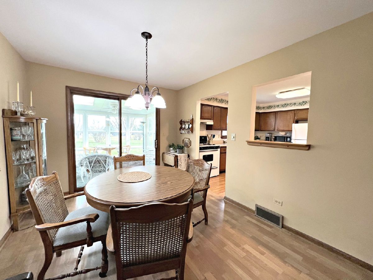
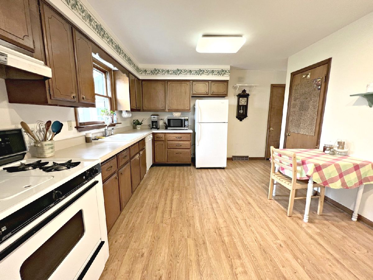
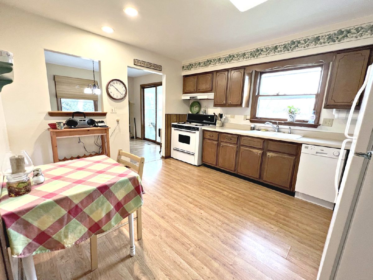
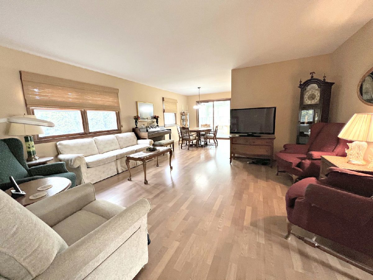
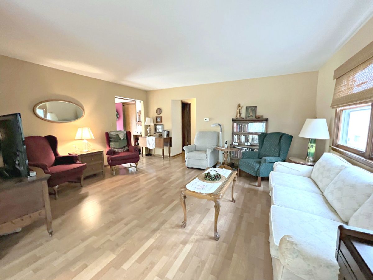
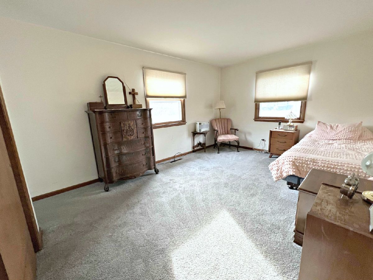
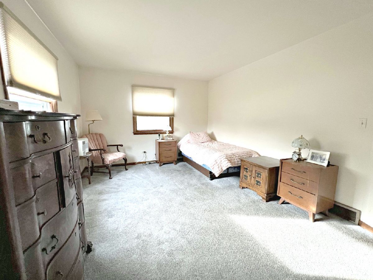
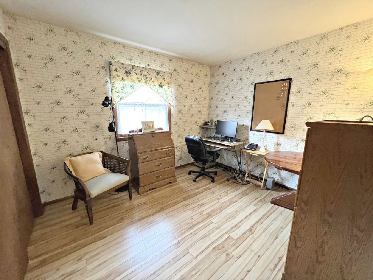
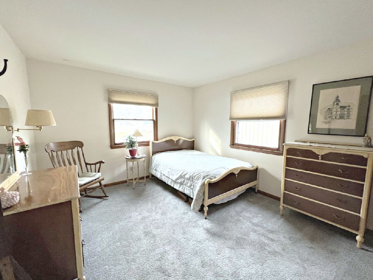
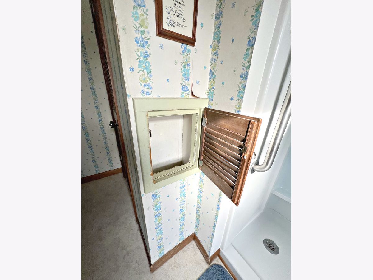
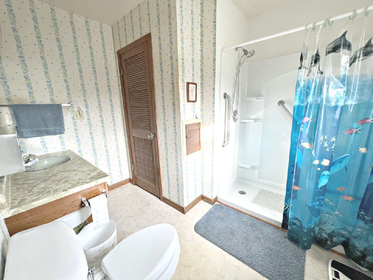
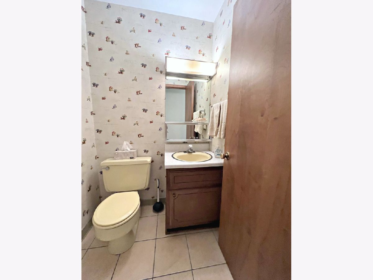
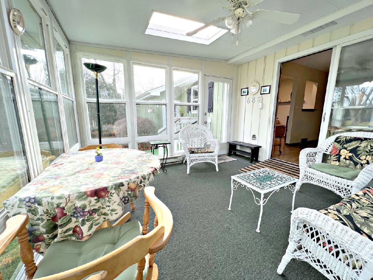
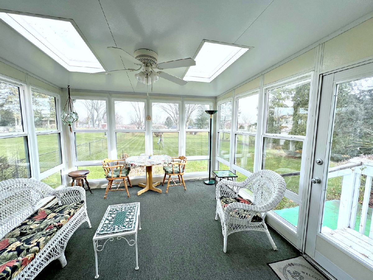
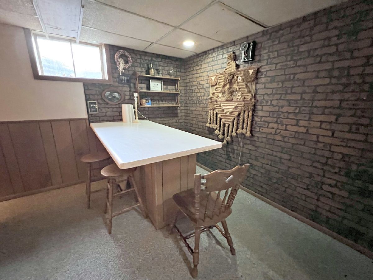
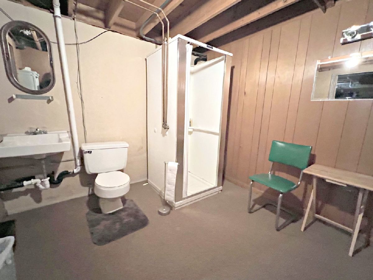
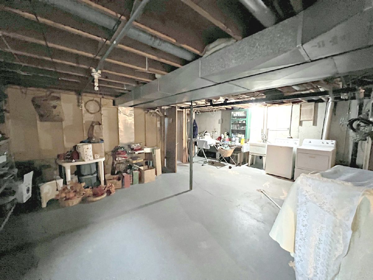
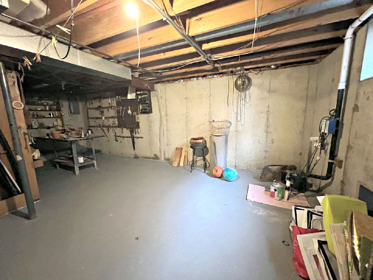
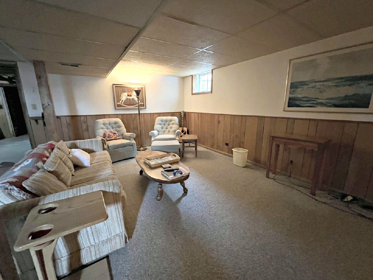
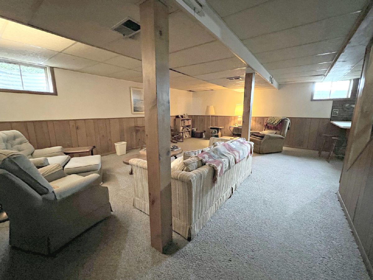
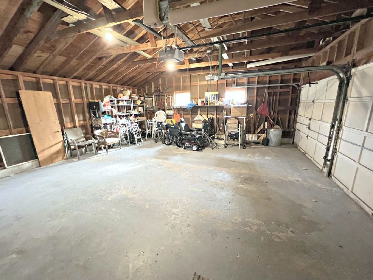
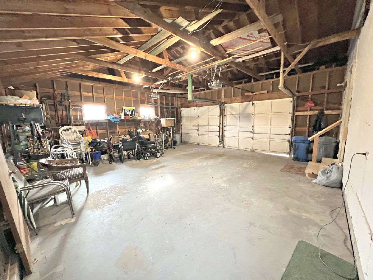
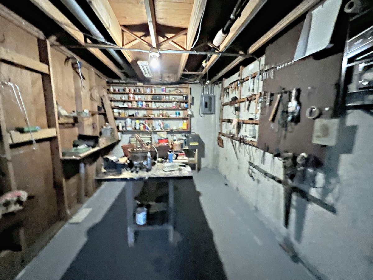
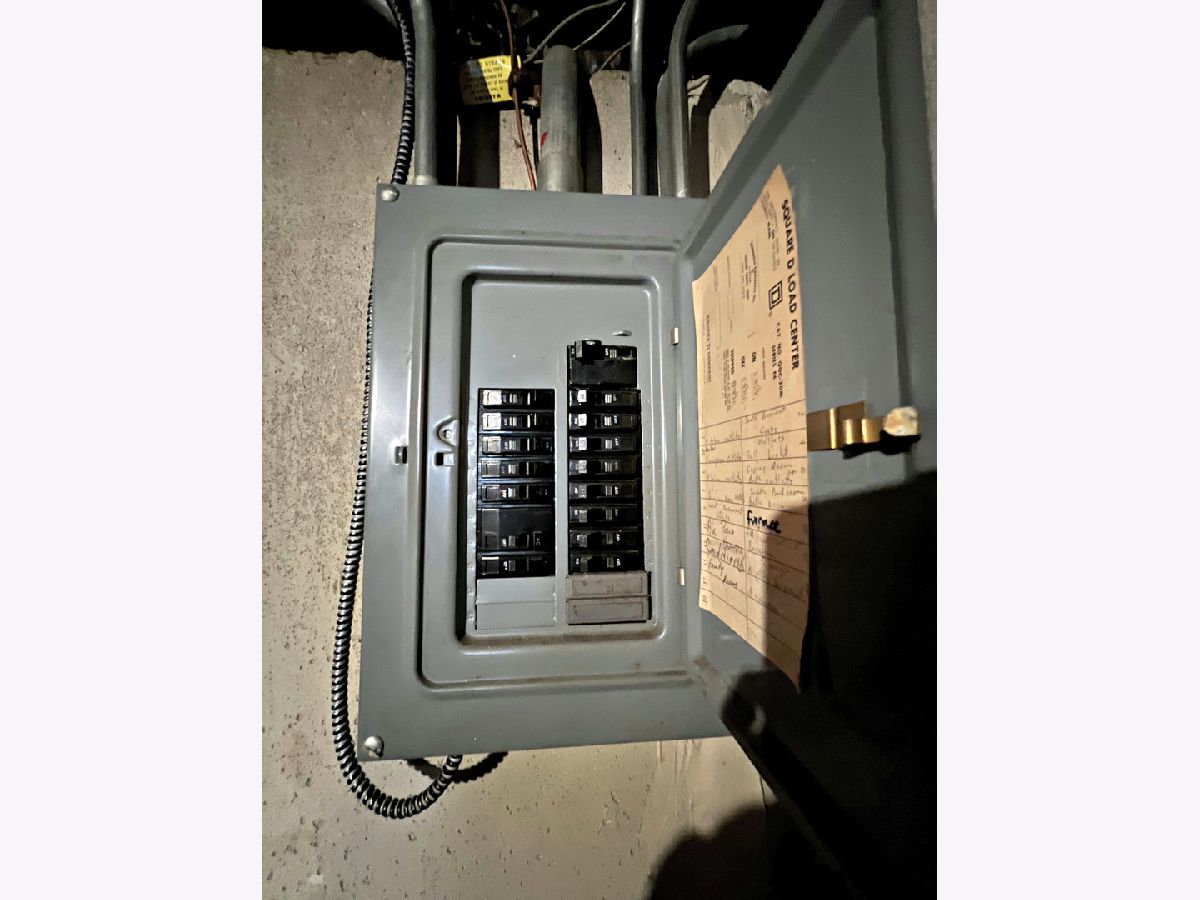
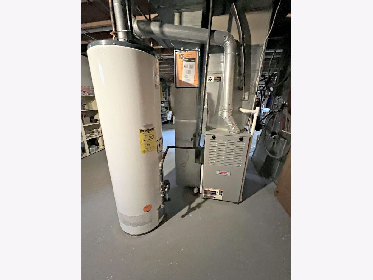
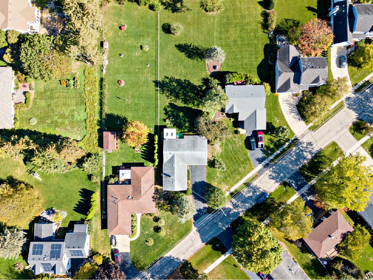
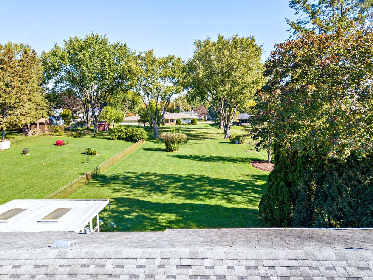
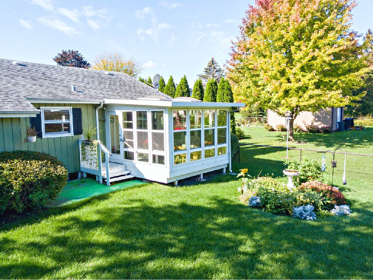
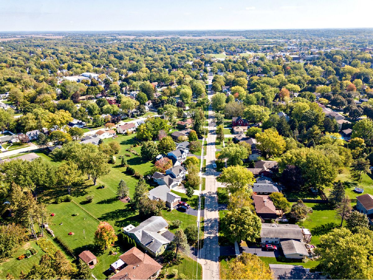
Room Specifics
Total Bedrooms: 3
Bedrooms Above Ground: 3
Bedrooms Below Ground: 0
Dimensions: —
Floor Type: Carpet
Dimensions: —
Floor Type: Wood Laminate
Full Bathrooms: 3
Bathroom Amenities: Handicap Shower
Bathroom in Basement: 1
Rooms: Recreation Room,Heated Sun Room
Basement Description: Partially Finished
Other Specifics
| 2 | |
| Concrete Perimeter | |
| Asphalt | |
| Patio, Porch | |
| Landscaped,Mature Trees,Level,Partial Fencing | |
| 85 X 289 X 66 X 234 | |
| — | |
| Full | |
| Skylight(s), Wood Laminate Floors, First Floor Bedroom, First Floor Full Bath, Open Floorplan | |
| Range, Microwave, Dishwasher, Refrigerator, Washer, Dryer | |
| Not in DB | |
| Park, Tennis Court(s), Sidewalks, Street Paved | |
| — | |
| — | |
| — |
Tax History
| Year | Property Taxes |
|---|---|
| 2022 | $5,983 |
Contact Agent
Nearby Similar Homes
Nearby Sold Comparables
Contact Agent
Listing Provided By
Compass

