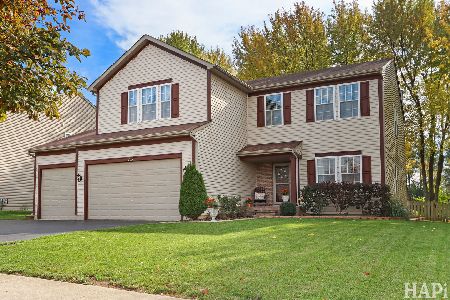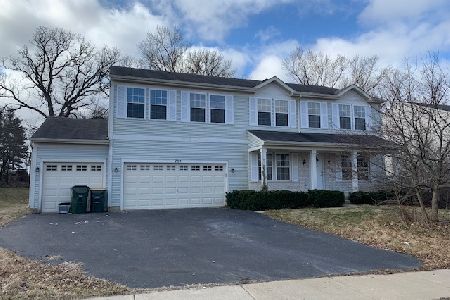686 Kennedy Drive, Antioch, Illinois 60002
$415,000
|
Sold
|
|
| Status: | Closed |
| Sqft: | 3,220 |
| Cost/Sqft: | $124 |
| Beds: | 4 |
| Baths: | 3 |
| Year Built: | 2005 |
| Property Taxes: | $11,438 |
| Days On Market: | 242 |
| Lot Size: | 0,26 |
Description
Spacious 4-Bedroom in Trevor Creek - Loaded with Updates! Welcome to this beautifully updated 3,200+ sq ft 2-story home in Antioch's sought-after Trevor Creek subdivision! Featuring 4 bedrooms, 2.5 baths, and a 3-car garage, this home offers an ideal open floor plan with 9-foot ceilings on both main and 2nd level and new flooring throughout. The main floor boasts a huge laundry room (new washer/dryer 2024) with large pantry, a welcoming entry with custom cabinetry, huge kitchen with island, new stove and dishwasher (2024). Inviting living room with wood burning fireplace, office, and flex room that could be a den, 2nd office or formal dining room! Step outside to a custom brick patio with fireplace and a fenced yard (2020)-perfect for entertaining. Upstairs, enjoy a massive loft, an XL primary suite with new vanities & updates and large walk in closet, three spacious guest bedrooms-two with walk-in closets. All bathrooms have been upgraded since 2020. New water heater, washer, and dryer (2024) offer move-in peace of mind. Close to the neighborhood park-don't miss this one! It's priced to sell!
Property Specifics
| Single Family | |
| — | |
| — | |
| 2005 | |
| — | |
| — | |
| No | |
| 0.26 |
| Lake | |
| Trevor Creek | |
| 210 / Annual | |
| — | |
| — | |
| — | |
| 12377491 | |
| 02064090070000 |
Property History
| DATE: | EVENT: | PRICE: | SOURCE: |
|---|---|---|---|
| 29 May, 2019 | Sold | $265,000 | MRED MLS |
| 4 Apr, 2019 | Under contract | $263,000 | MRED MLS |
| 1 Apr, 2019 | Listed for sale | $263,000 | MRED MLS |
| 15 Jul, 2025 | Sold | $415,000 | MRED MLS |
| 18 Jun, 2025 | Under contract | $399,900 | MRED MLS |
| 29 May, 2025 | Listed for sale | $399,900 | MRED MLS |

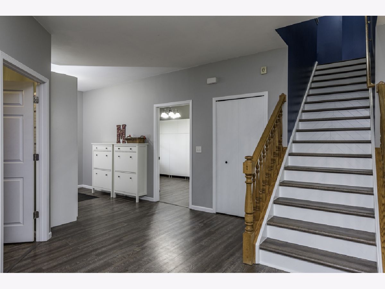
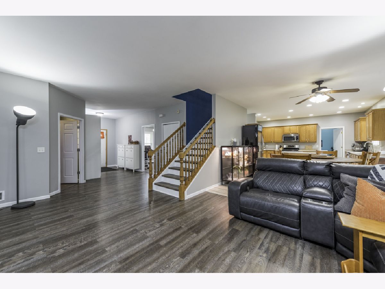
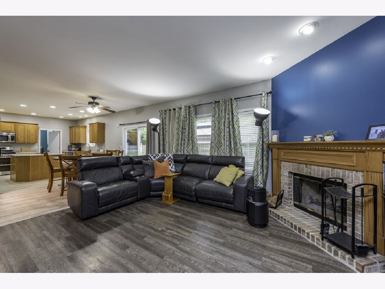
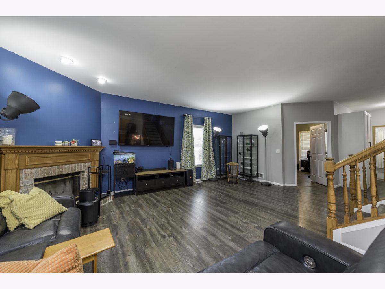
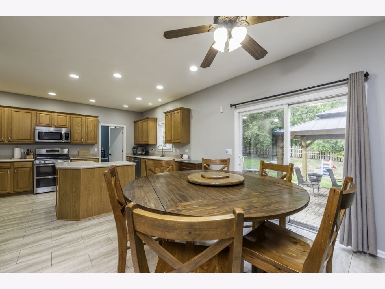
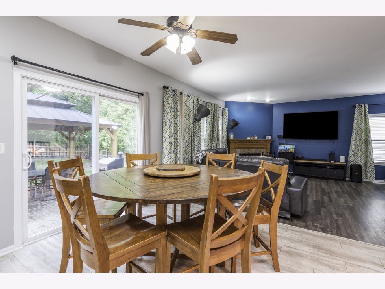
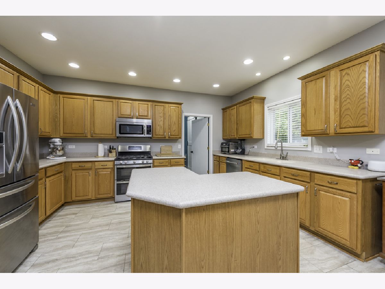
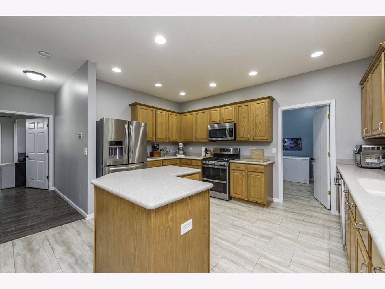
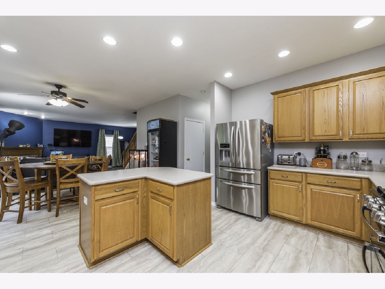
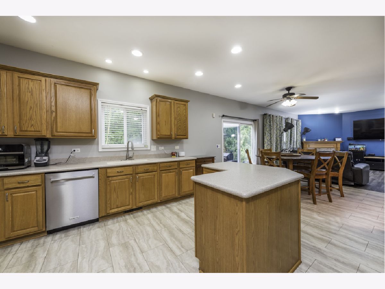
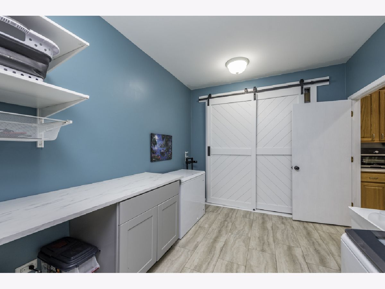
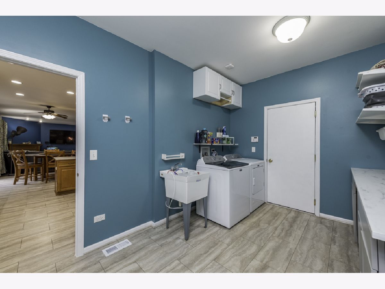
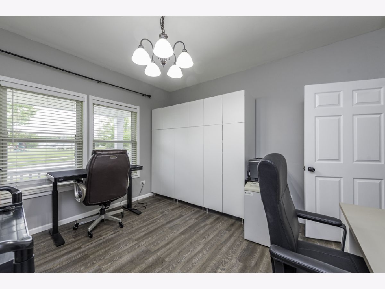

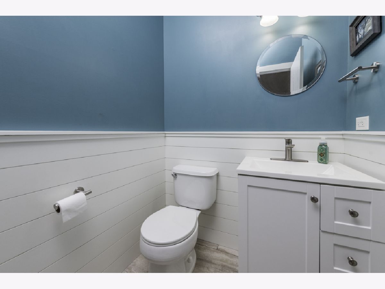
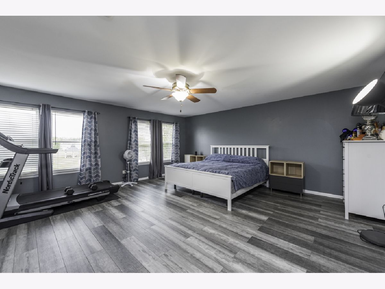
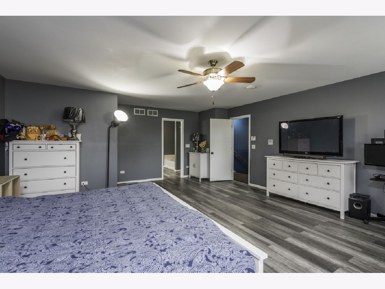
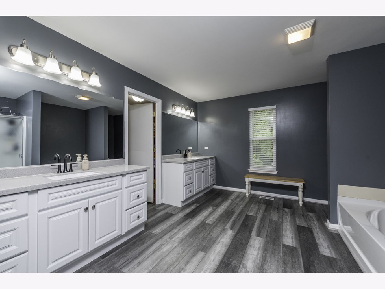
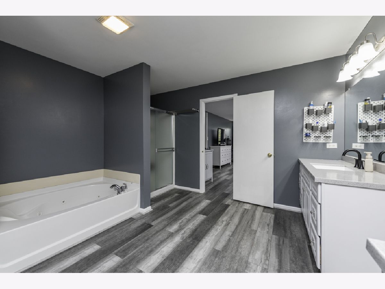
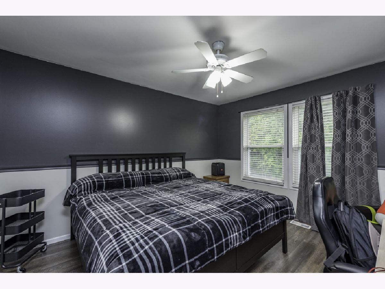
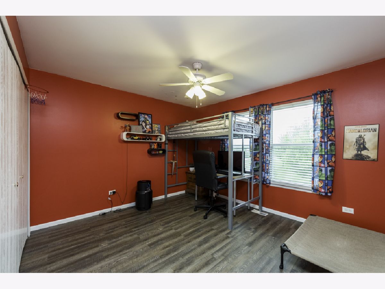
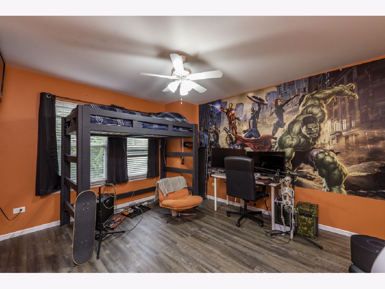
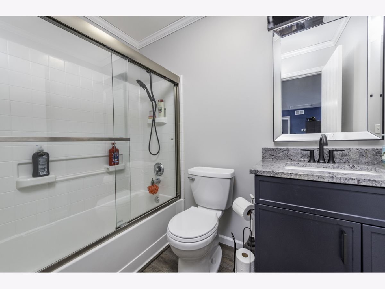
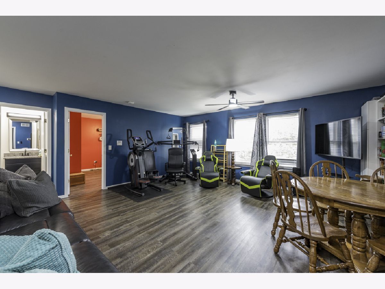
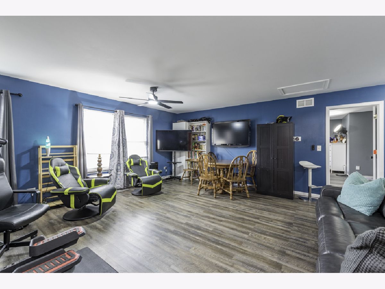
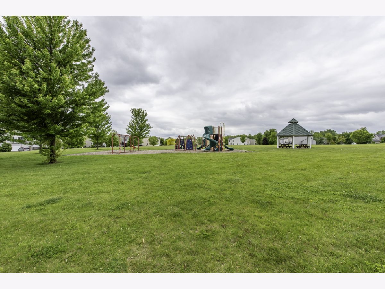
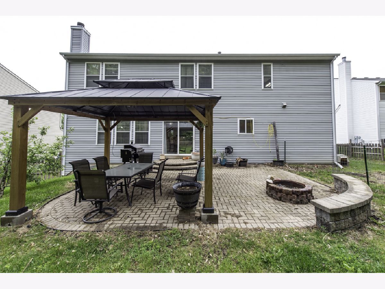
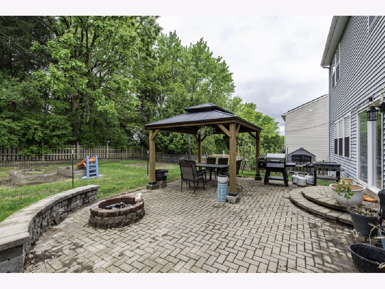
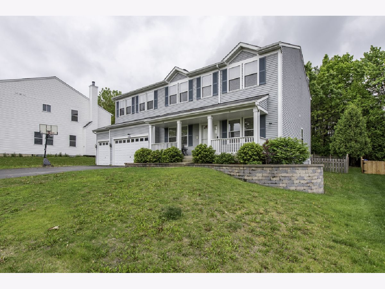
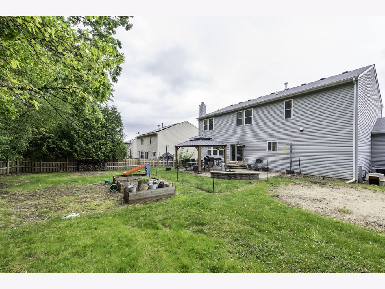
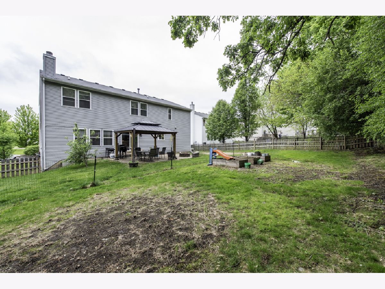
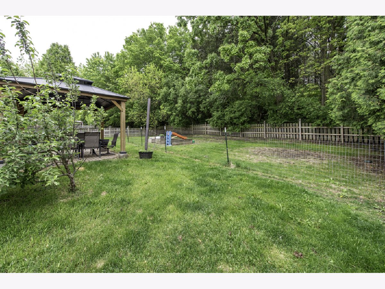
Room Specifics
Total Bedrooms: 4
Bedrooms Above Ground: 4
Bedrooms Below Ground: 0
Dimensions: —
Floor Type: —
Dimensions: —
Floor Type: —
Dimensions: —
Floor Type: —
Full Bathrooms: 3
Bathroom Amenities: Whirlpool,Separate Shower,Double Sink
Bathroom in Basement: 0
Rooms: —
Basement Description: —
Other Specifics
| 3 | |
| — | |
| — | |
| — | |
| — | |
| 84X130X81X156 | |
| — | |
| — | |
| — | |
| — | |
| Not in DB | |
| — | |
| — | |
| — | |
| — |
Tax History
| Year | Property Taxes |
|---|---|
| 2019 | $7,725 |
| 2025 | $11,438 |
Contact Agent
Nearby Sold Comparables
Contact Agent
Listing Provided By
RE/MAX Advantage Realty

