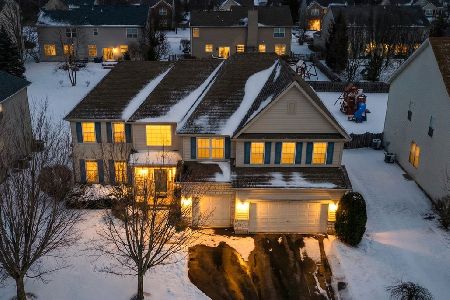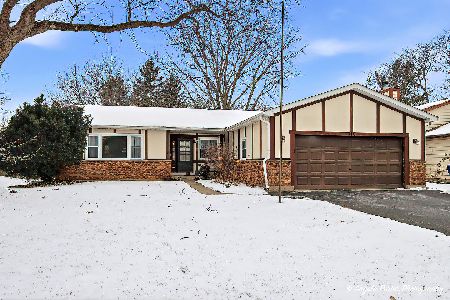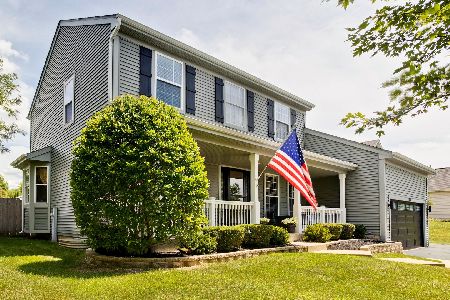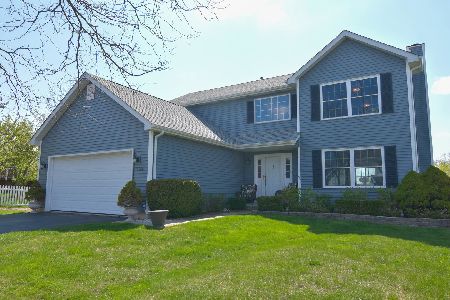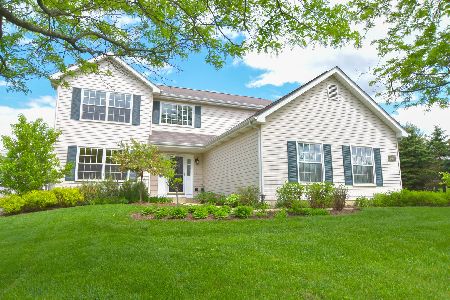686 Northwind Drive, Lake Villa, Illinois 60046
$235,000
|
Sold
|
|
| Status: | Closed |
| Sqft: | 2,308 |
| Cost/Sqft: | $108 |
| Beds: | 4 |
| Baths: | 4 |
| Year Built: | 1997 |
| Property Taxes: | $7,563 |
| Days On Market: | 3809 |
| Lot Size: | 0,31 |
Description
Incredible Lake Villa home now available! Filled with character and charm this large home is ready for a new family. You will love the solid 6 panel doors throughout. The Great room with vaulted ceilings, built in book cases and two sided fireplace is just one of many highlights. The kitchen features stainless steel appliances, ceramic tile floors and plenty of cabinets space and large pantry. The master suite features spa like bath with double vanities and jetted tub. Huge walk in closet is large offers lots of options. Finished basement with family room includes full bath and bonus bedroom for house guests or you know who. Your new back yard is the place to entertain - screened in rustic porch, two tier deck, brick paver patio and a great pool.
Property Specifics
| Single Family | |
| — | |
| — | |
| 1997 | |
| Full | |
| MEADOWLARK | |
| No | |
| 0.31 |
| Lake | |
| Winddance | |
| 0 / Not Applicable | |
| None | |
| Public | |
| Public Sewer | |
| 09020868 | |
| 06054010050000 |
Nearby Schools
| NAME: | DISTRICT: | DISTANCE: | |
|---|---|---|---|
|
High School
Grayslake North High School |
127 | Not in DB | |
Property History
| DATE: | EVENT: | PRICE: | SOURCE: |
|---|---|---|---|
| 18 Nov, 2010 | Sold | $185,000 | MRED MLS |
| 9 Oct, 2010 | Under contract | $187,500 | MRED MLS |
| — | Last price change | $199,900 | MRED MLS |
| 27 Oct, 2009 | Listed for sale | $265,000 | MRED MLS |
| 9 Nov, 2015 | Sold | $235,000 | MRED MLS |
| 13 Sep, 2015 | Under contract | $250,000 | MRED MLS |
| 25 Aug, 2015 | Listed for sale | $250,000 | MRED MLS |
Room Specifics
Total Bedrooms: 5
Bedrooms Above Ground: 4
Bedrooms Below Ground: 1
Dimensions: —
Floor Type: Carpet
Dimensions: —
Floor Type: Carpet
Dimensions: —
Floor Type: Wood Laminate
Dimensions: —
Floor Type: —
Full Bathrooms: 4
Bathroom Amenities: Double Sink
Bathroom in Basement: 1
Rooms: Bedroom 5,Eating Area,Enclosed Porch,Office,Recreation Room
Basement Description: Finished
Other Specifics
| 2 | |
| — | |
| Asphalt | |
| Deck, Porch, Screened Deck, Brick Paver Patio, Above Ground Pool, Storms/Screens | |
| — | |
| 13,054 SQ FT | |
| — | |
| Full | |
| Vaulted/Cathedral Ceilings, First Floor Laundry | |
| — | |
| Not in DB | |
| Sidewalks, Street Lights, Street Paved | |
| — | |
| — | |
| Double Sided, Wood Burning |
Tax History
| Year | Property Taxes |
|---|---|
| 2010 | $9,251 |
| 2015 | $7,563 |
Contact Agent
Nearby Similar Homes
Nearby Sold Comparables
Contact Agent
Listing Provided By
RE/MAX Center

