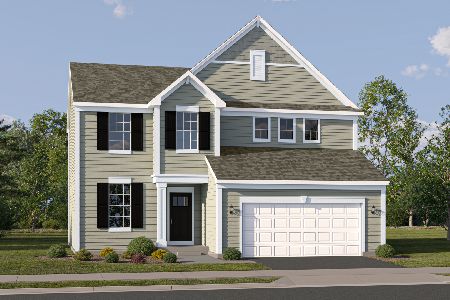686 Oakwood Lane, South Elgin, Illinois 60177
$320,000
|
Sold
|
|
| Status: | Closed |
| Sqft: | 0 |
| Cost/Sqft: | — |
| Beds: | 4 |
| Baths: | 4 |
| Year Built: | 2001 |
| Property Taxes: | $7,722 |
| Days On Market: | 2495 |
| Lot Size: | 0,19 |
Description
IDEAL FAMILY HOME WITH GREAT CURB APPEAL!! Meticulously maintained and immaculate! Enjoy this family friendly River Ridge location with St. Charles Schools!! This home boasts of new siding, furnace, professional landscaping and stamped concrete front porch, updated kitchen with island. Premier updated lighting, fresh paint. Cozy fireplace in family room. Great home layout for entertaining. Full finished basement with wet bar, separate office with french doors and full bath. Mudroom with custom built in lockers. Garage has cabinets with countertop for extra storage AND pull down stairs to attic for even MORE storage! Multiple parks, walking paths. Great location close to train, shopping and Fox River paths. Turnkey ready for your family and a great place to call home! You will not be disappointed!!!
Property Specifics
| Single Family | |
| — | |
| — | |
| 2001 | |
| Full | |
| — | |
| No | |
| 0.19 |
| Kane | |
| River Ridge | |
| 0 / Not Applicable | |
| None | |
| Public | |
| Public Sewer | |
| 10351602 | |
| 0903227009 |
Nearby Schools
| NAME: | DISTRICT: | DISTANCE: | |
|---|---|---|---|
|
High School
St Charles North High School |
303 | Not in DB | |
Property History
| DATE: | EVENT: | PRICE: | SOURCE: |
|---|---|---|---|
| 19 Apr, 2010 | Sold | $287,000 | MRED MLS |
| 1 Mar, 2010 | Under contract | $309,900 | MRED MLS |
| 15 Feb, 2010 | Listed for sale | $309,900 | MRED MLS |
| 24 Jun, 2019 | Sold | $320,000 | MRED MLS |
| 25 Apr, 2019 | Under contract | $324,900 | MRED MLS |
| 22 Apr, 2019 | Listed for sale | $324,900 | MRED MLS |
Room Specifics
Total Bedrooms: 4
Bedrooms Above Ground: 4
Bedrooms Below Ground: 0
Dimensions: —
Floor Type: Carpet
Dimensions: —
Floor Type: Carpet
Dimensions: —
Floor Type: Carpet
Full Bathrooms: 4
Bathroom Amenities: Soaking Tub
Bathroom in Basement: 1
Rooms: Office,Recreation Room,Mud Room
Basement Description: Finished
Other Specifics
| 2.5 | |
| — | |
| — | |
| Patio, Brick Paver Patio | |
| Fenced Yard,Landscaped | |
| 65X126 | |
| Pull Down Stair | |
| Full | |
| Skylight(s), Bar-Wet, Walk-In Closet(s) | |
| Range, Microwave, Dishwasher, Refrigerator, Bar Fridge, Washer, Dryer, Stainless Steel Appliance(s), Water Softener Rented | |
| Not in DB | |
| Sidewalks, Street Lights, Street Paved | |
| — | |
| — | |
| Wood Burning, Gas Starter |
Tax History
| Year | Property Taxes |
|---|---|
| 2010 | $6,405 |
| 2019 | $7,722 |
Contact Agent
Nearby Similar Homes
Nearby Sold Comparables
Contact Agent
Listing Provided By
Coldwell Banker Residential Brokerage








