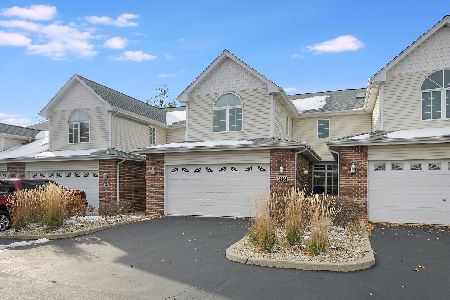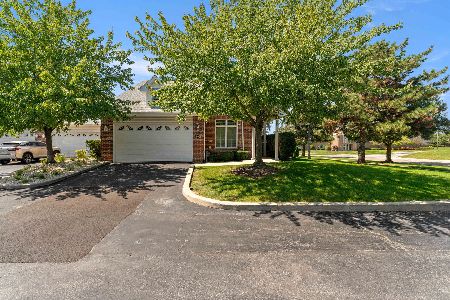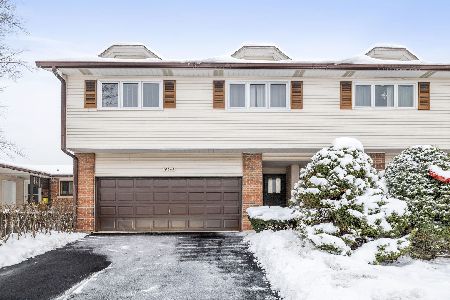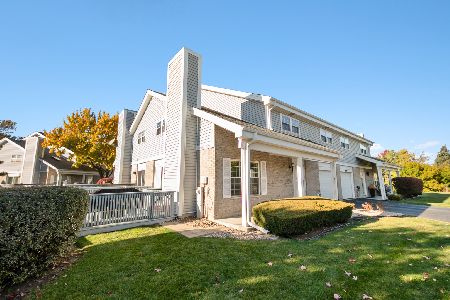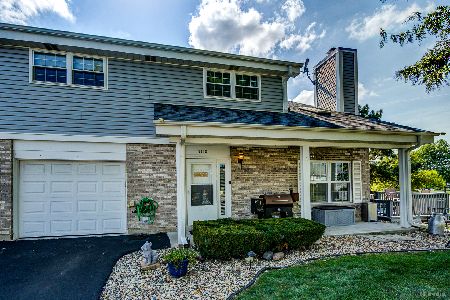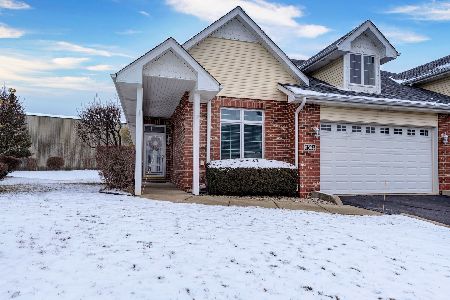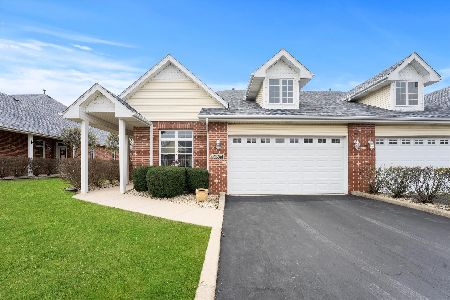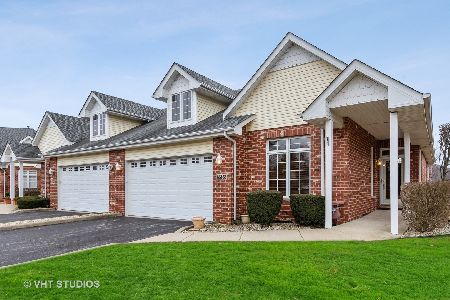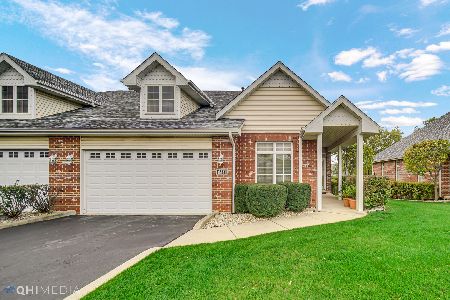6860 Johns Circle, Tinley Park, Illinois 60477
$250,000
|
Sold
|
|
| Status: | Closed |
| Sqft: | 1,718 |
| Cost/Sqft: | $151 |
| Beds: | 2 |
| Baths: | 3 |
| Year Built: | — |
| Property Taxes: | $5,849 |
| Days On Market: | 2711 |
| Lot Size: | 0,00 |
Description
***GREAT FIND*** Well Built RANCH End-Unit Townhome. The Tucked Away Covered Side Entry Leads to *Open Floor Plan* with *High Ceilings* and Tranquil Neutral Decor. Foyer Opens to the Spacious Living Room with Corner Fireplace, Formal Dining Room, and the Adjoining Kitchen Offers Plenty of Cabinets and Counter Space with a Pleasant Eating Area, Access to Large Covered Back Porch with a Serene Private View. Large Master Bedroom with Walk-In Closet, Bath 11X9 with Whirlpool Tub & Separate Shower. Full Finished Basement includes Family Room, Third Bedroom, Full Bath, Walk-In Closet & Plenty of Storage. Perfect Location, Plenty of Guest Parking, & Great Schools! Area Amenities: Tinley Creek, Boniface Pond, George W. Dunne & Bicentennial Park...There's Open Spaces in All Directions! Equally Convenient Shopping, Restaurants, Transportation and Expressways. ***DUPLEX TOWNHOMES LIKE THIS ARE SCARCE ... SEE THIS AND STOP LOOKING***
Property Specifics
| Condos/Townhomes | |
| 1 | |
| — | |
| — | |
| Full | |
| RANCH | |
| No | |
| — |
| Cook | |
| Dunraven Place | |
| 170 / Monthly | |
| Parking,Insurance,Exterior Maintenance,Lawn Care,Snow Removal | |
| Lake Michigan | |
| Public Sewer | |
| 10055514 | |
| 28191040210000 |
Nearby Schools
| NAME: | DISTRICT: | DISTANCE: | |
|---|---|---|---|
|
Grade School
Helen B Sandidge Elementary Scho |
146 | — | |
|
Middle School
Central Middle School |
146 | Not in DB | |
|
High School
Victor J Andrew High School |
230 | Not in DB | |
Property History
| DATE: | EVENT: | PRICE: | SOURCE: |
|---|---|---|---|
| 8 Nov, 2018 | Sold | $250,000 | MRED MLS |
| 30 Sep, 2018 | Under contract | $259,500 | MRED MLS |
| 17 Aug, 2018 | Listed for sale | $259,500 | MRED MLS |
Room Specifics
Total Bedrooms: 3
Bedrooms Above Ground: 2
Bedrooms Below Ground: 1
Dimensions: —
Floor Type: Hardwood
Dimensions: —
Floor Type: Carpet
Full Bathrooms: 3
Bathroom Amenities: Whirlpool,Separate Shower
Bathroom in Basement: 1
Rooms: Foyer,Storage,Walk In Closet
Basement Description: Finished
Other Specifics
| 2 | |
| Concrete Perimeter | |
| Asphalt | |
| Porch, End Unit | |
| Landscaped | |
| 38X73 | |
| — | |
| Full | |
| Hardwood Floors, First Floor Bedroom, First Floor Laundry, First Floor Full Bath, Laundry Hook-Up in Unit, Storage | |
| Range, Dishwasher, Refrigerator, Washer, Dryer | |
| Not in DB | |
| — | |
| — | |
| None | |
| Gas Log |
Tax History
| Year | Property Taxes |
|---|---|
| 2018 | $5,849 |
Contact Agent
Nearby Similar Homes
Nearby Sold Comparables
Contact Agent
Listing Provided By
Coldwell Banker Residential

