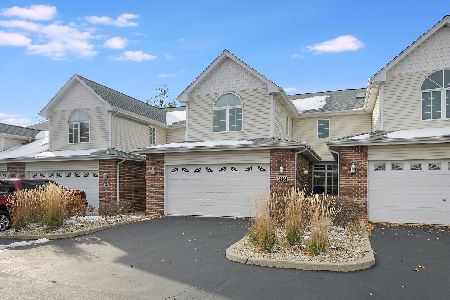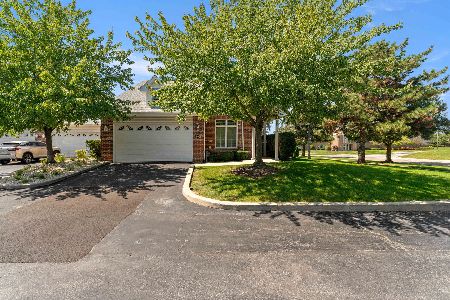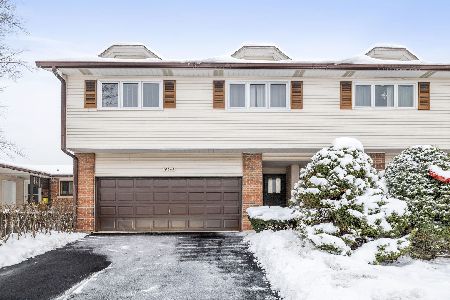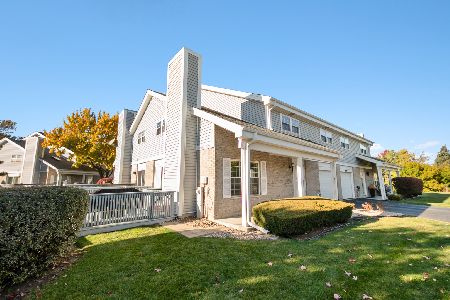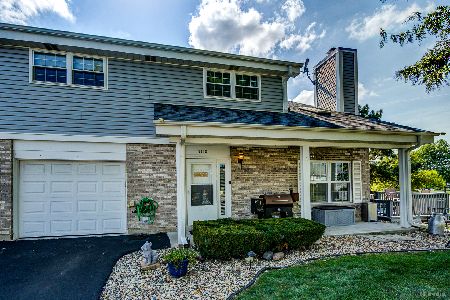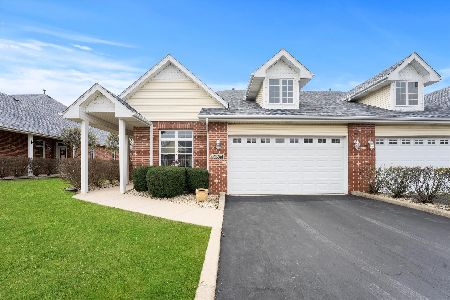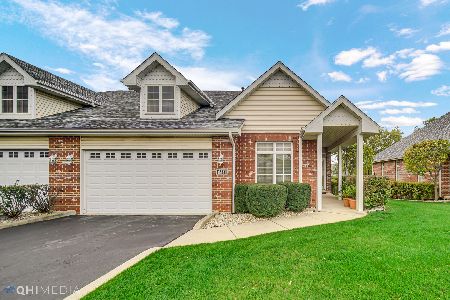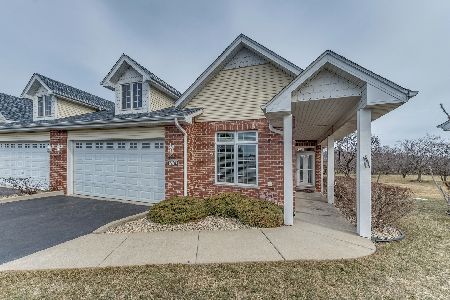6863 Johns Circle, Tinley Park, Illinois 60477
$285,000
|
Sold
|
|
| Status: | Closed |
| Sqft: | 1,718 |
| Cost/Sqft: | $157 |
| Beds: | 2 |
| Baths: | 3 |
| Year Built: | 2001 |
| Property Taxes: | $6,236 |
| Days On Market: | 2138 |
| Lot Size: | 0,00 |
Description
PRICE IMPROVEMENT! RANCH townhouse nestled in a tree-lined cul de sac. Features main level vaulted ceilings and gleaming hardwood floors, bright kitchen and plenty of counter & cabinet space. Living room has a fireplace. A beautiful crystal chandelier accents the dining room. Master bedroom with walk in closet and spacious full master bath with walk in shower and separate soaking tub. Enjoy additional living space with finished look out lower level family room with fireplace, bar, 2 bedrooms and den space with full bath. Private deck overlooking spacious yard area. Flowering trees are currently spectacular to see. Two car attached garage. Plenty of storage space. Close to shopping, transportation and restaurants. **New roof and gutters March 2020. A must see! Quick close possible!
Property Specifics
| Condos/Townhomes | |
| 1 | |
| — | |
| 2001 | |
| Full | |
| DELUXE RANCH FINISHED BASE | |
| No | |
| — |
| Cook | |
| Dunraven Place | |
| 205 / Monthly | |
| Parking,Insurance,Exterior Maintenance,Lawn Care,Snow Removal | |
| Lake Michigan | |
| Public Sewer | |
| 10651584 | |
| 28191040310000 |
Property History
| DATE: | EVENT: | PRICE: | SOURCE: |
|---|---|---|---|
| 8 Jul, 2020 | Sold | $285,000 | MRED MLS |
| 10 Jun, 2020 | Under contract | $270,000 | MRED MLS |
| — | Last price change | $279,000 | MRED MLS |
| 12 Mar, 2020 | Listed for sale | $279,000 | MRED MLS |
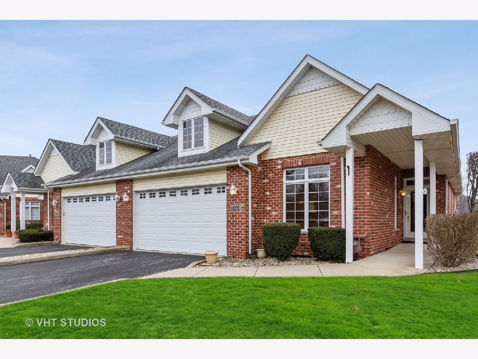
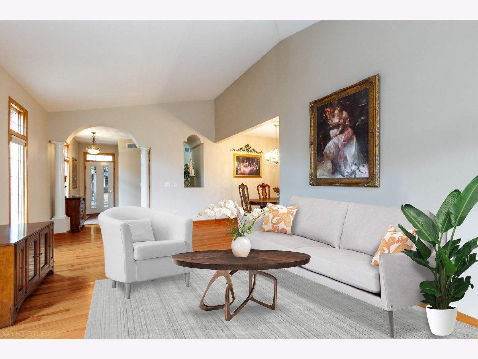
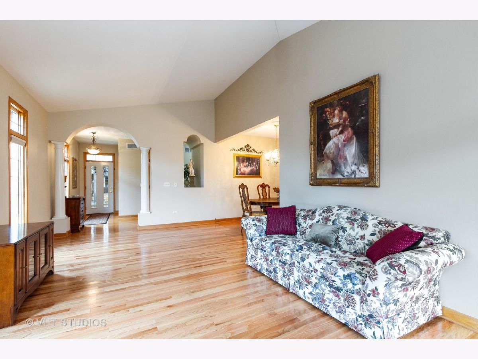
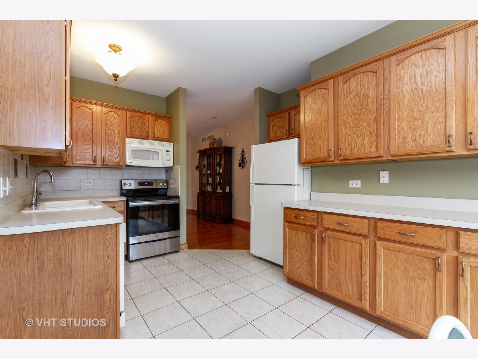
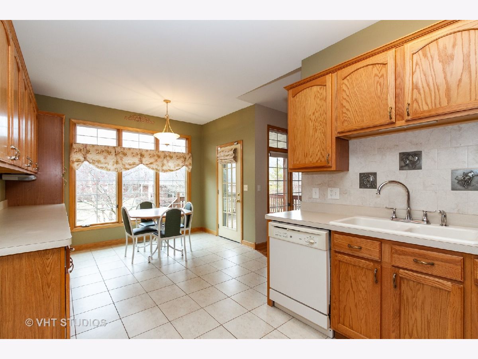
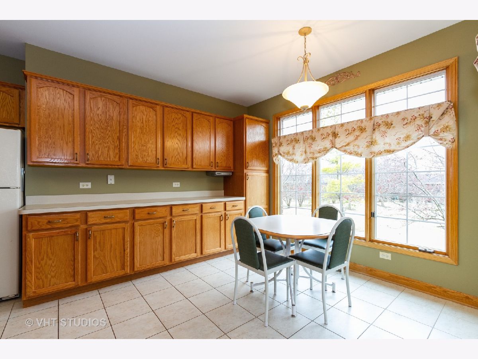
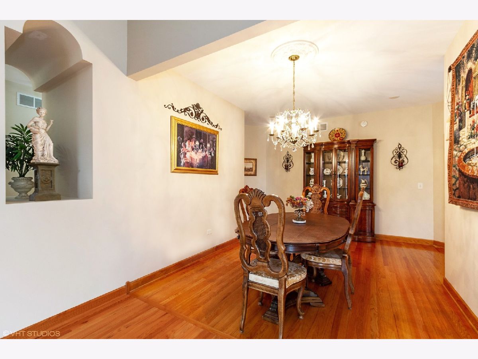
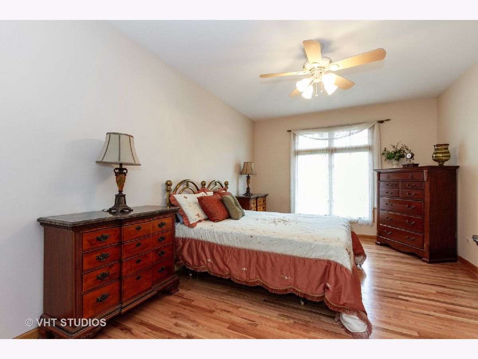
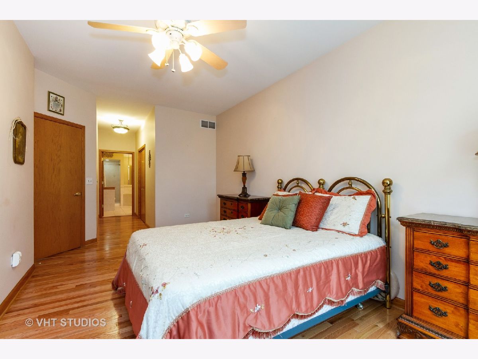
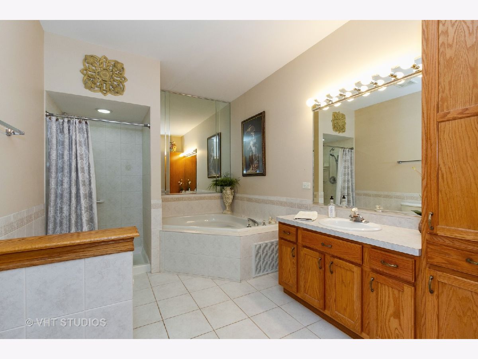
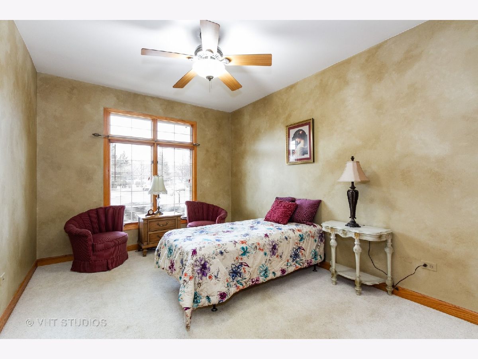
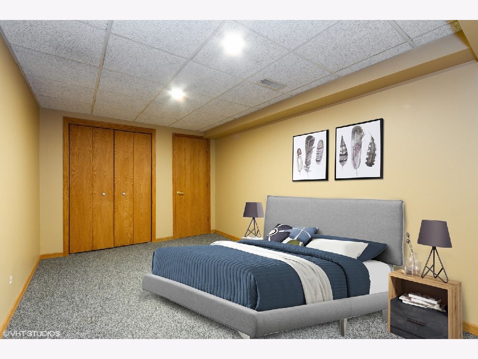
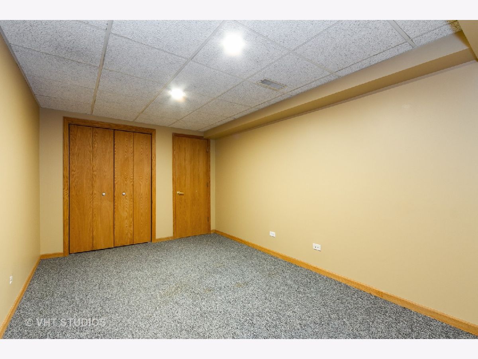
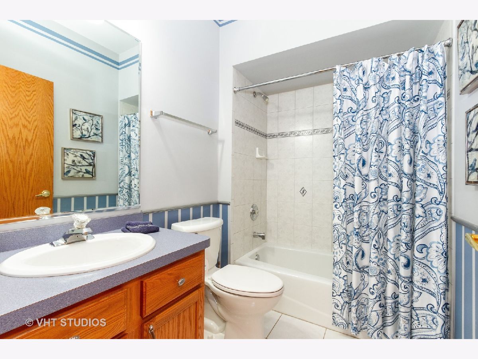
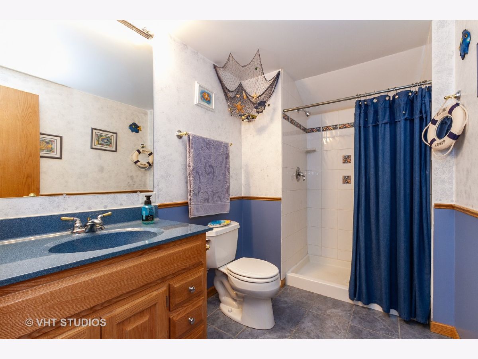
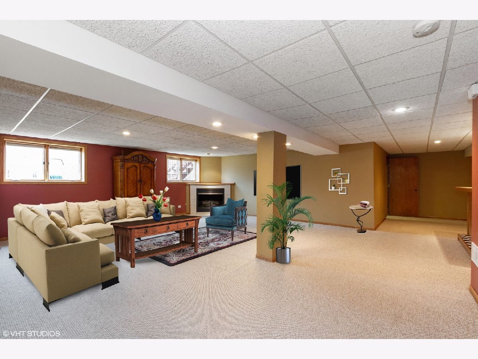
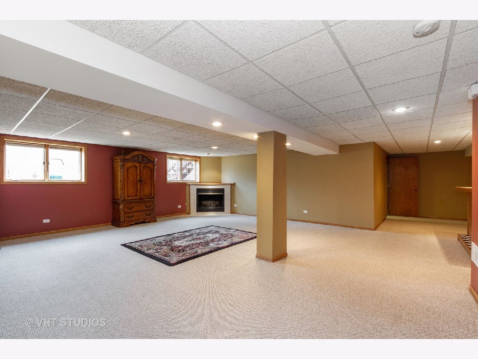
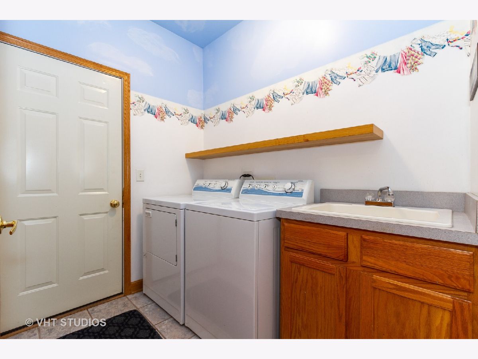
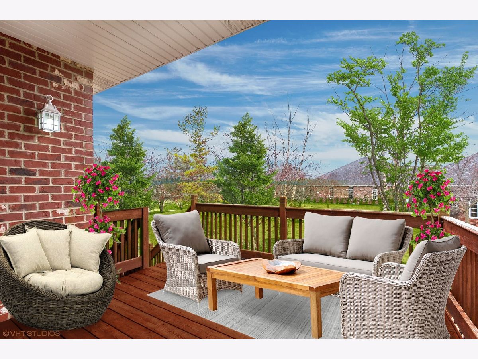
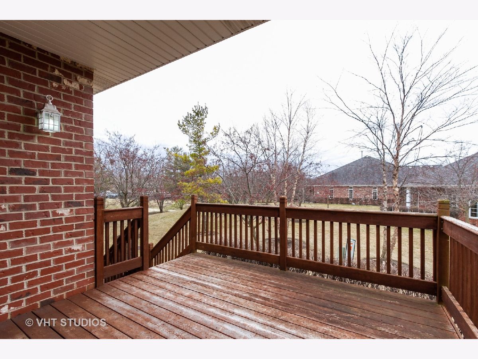
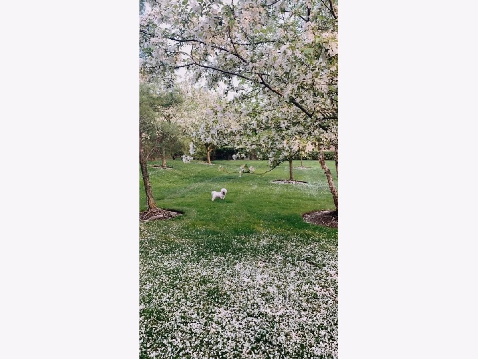
Room Specifics
Total Bedrooms: 4
Bedrooms Above Ground: 2
Bedrooms Below Ground: 2
Dimensions: —
Floor Type: Carpet
Dimensions: —
Floor Type: Carpet
Dimensions: —
Floor Type: Carpet
Full Bathrooms: 3
Bathroom Amenities: Separate Shower
Bathroom in Basement: 1
Rooms: Den,Deck,Foyer,Storage,Walk In Closet
Basement Description: Finished
Other Specifics
| 2 | |
| Concrete Perimeter | |
| Asphalt | |
| Deck, End Unit | |
| Cul-De-Sac,Landscaped | |
| 40.6X76.1X40.3X76 | |
| — | |
| Full | |
| Vaulted/Cathedral Ceilings, Bar-Dry, Hardwood Floors, First Floor Bedroom, First Floor Laundry, First Floor Full Bath, Laundry Hook-Up in Unit, Storage, Walk-In Closet(s) | |
| Range, Microwave, Dishwasher, Refrigerator, Washer, Dryer | |
| Not in DB | |
| — | |
| — | |
| — | |
| Heatilator |
Tax History
| Year | Property Taxes |
|---|---|
| 2020 | $6,236 |
Contact Agent
Nearby Similar Homes
Nearby Sold Comparables
Contact Agent
Listing Provided By
Baird & Warner

