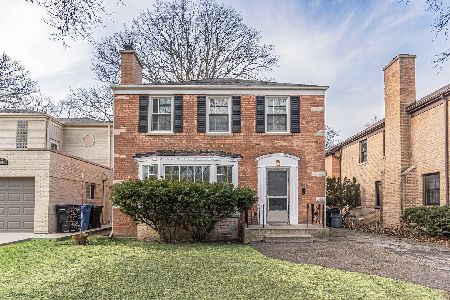6861 Tonty Avenue, Forest Glen, Chicago, Illinois 60646
$615,000
|
Sold
|
|
| Status: | Closed |
| Sqft: | 2,426 |
| Cost/Sqft: | $268 |
| Beds: | 3 |
| Baths: | 2 |
| Year Built: | 1945 |
| Property Taxes: | $11,879 |
| Days On Market: | 1715 |
| Lot Size: | 0,21 |
Description
This remarkable property is perfectly situated in the Wildwood neighborhood. An opportunity for the most discerning buyer offered for the first time in over 40 years! Featuring a spacious family room filled with sunlight and 9-foot ceilings, skylights, and over-sized casement windows overlooking the elegantly maintained yard and landscape. Functional built-ins including numerous bookshelves and cabinets complete this inviting heart of the home. Enjoy the newly renovated kitchen remodeled this year with a GE stainless steel gas range, a counter-depth French door refrigerator and microwave complemented by a Bosch pocket handle dishwasher, and 42" solid maple frame-less cabinetry custom-made in Missouri with dovetailed hardwood drawers, soft-close hinges and full extension soft-close drawer guides. Additional kitchen features include under-cabinet moldings, discrete LED lighting and exquisite white quartz counter tops imported from Spain. The kitchen offers a cozy breakfast nook with custom built-in quartz table overlooking the verdant backyard. Art Deco details abound on the first floor and include cove ceilings, bullnose corners at entryways, a thoughtfully designed fireplace mantel and other unique architectural features. Work from home or focus on your favorite hobby in the separate office with built-in bookcases, cabinets, desktop, vaulted ceiling and skylights. Three spacious bedrooms upstairs offer ample closet space and bright corner exposures with windows on two sides of each room. The second floor carpeting covers hardwood floors that are in good condition. The full bathroom was remodeled with separate soaking tub, walk-in glass-enclosed shower, linen closet, and Kohler fixtures. Additional recent updates include a new powder room, concrete front steps and driveway sections, handsome refinished oak hardwood floors throughout the first floor, flood control system, and a Bryant furnace and A/C unit. Basement has a large, finished recreation room with copious storage options as well as a separate area with washer and dryer, water heater, and additional storage options. This home offers two wood-burning fireplaces. The one-car attached garage has additional storage space. Built on two 30-foot wide lots, this home offers expansive views and deep sight lines into the neighborhood from nearly every room. Landscaping features a mature white pine, pair of towering black alder trees, rhododendrons, azaleas, a Japanese maple, a magnolia, and flourishing patches of periwinkle and hosta. Grill on the patio featuring concrete and brick paving stone detailing. Incomparable location on a mature tree-lined, curb-less street, two blocks from the Forest Preserve, one block from fine schools, parks, and tennis courts, and a quick drive to an excellent variety of grocery options, restaurants, shopping, golf, Metra station, and I-94. Secure this exceptionally rare Wildwood home in move-in ready condition within one of Chicago's most celebrated neighborhoods.
Property Specifics
| Single Family | |
| — | |
| Georgian | |
| 1945 | |
| Partial | |
| — | |
| No | |
| 0.21 |
| Cook | |
| Wildwood | |
| — / Not Applicable | |
| None | |
| Lake Michigan,Public | |
| Public Sewer, Sewer-Storm | |
| 11088058 | |
| 10321200430000 |
Nearby Schools
| NAME: | DISTRICT: | DISTANCE: | |
|---|---|---|---|
|
Grade School
Wildwood Elementary School |
299 | — | |
Property History
| DATE: | EVENT: | PRICE: | SOURCE: |
|---|---|---|---|
| 11 Aug, 2021 | Sold | $615,000 | MRED MLS |
| 15 Jun, 2021 | Under contract | $650,000 | MRED MLS |
| — | Last price change | $675,000 | MRED MLS |
| 14 May, 2021 | Listed for sale | $675,000 | MRED MLS |
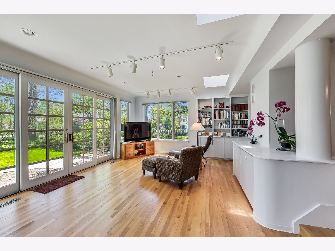
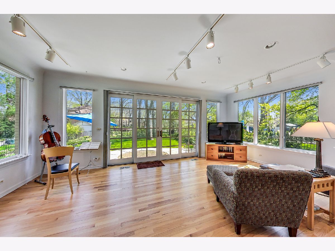
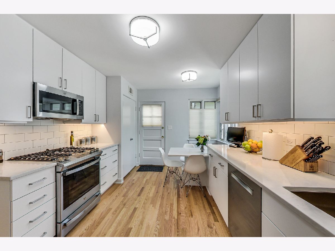
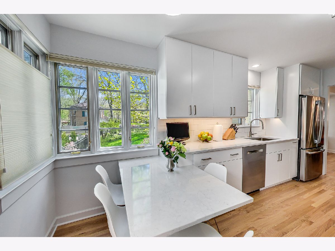
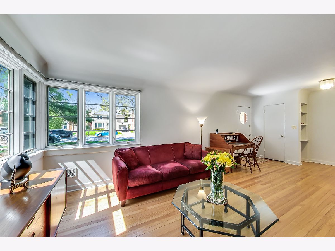
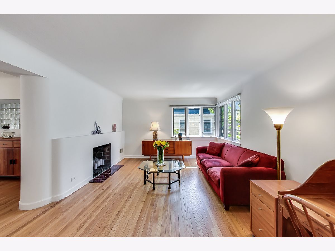
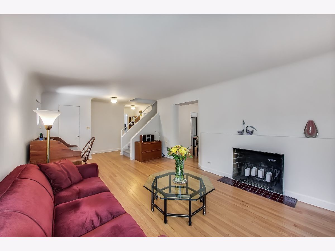
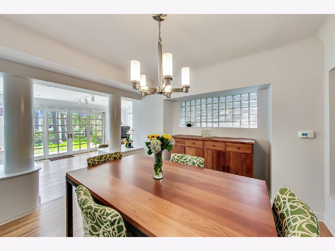
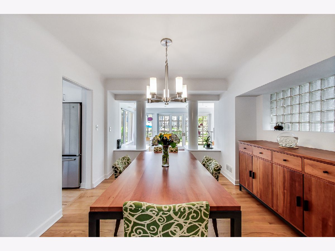
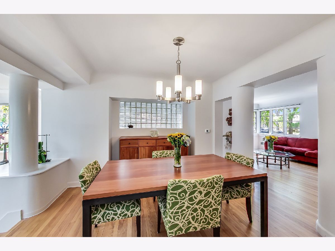
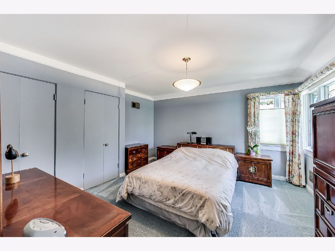
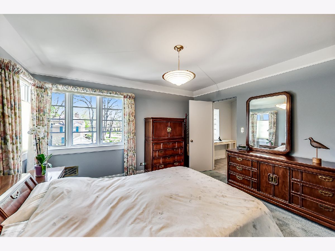
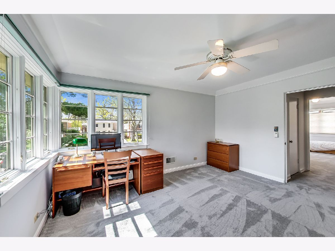
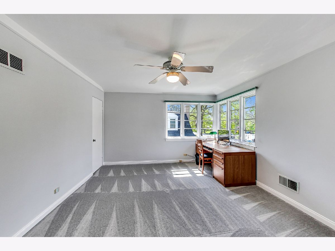
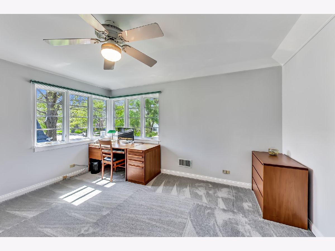
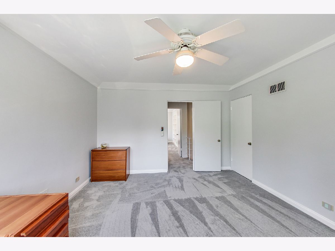
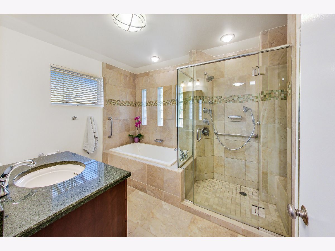
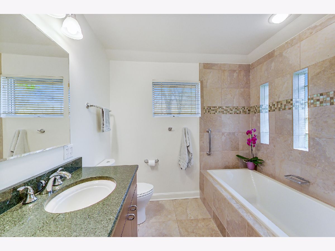
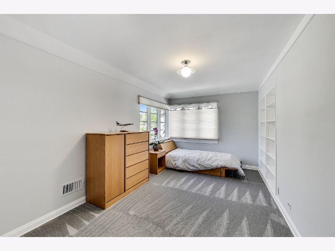
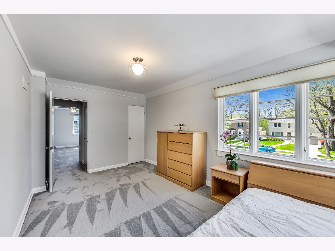
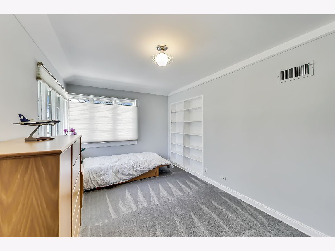
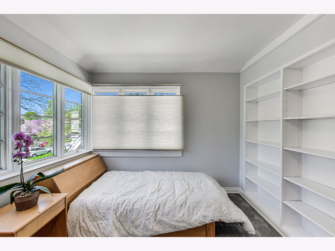
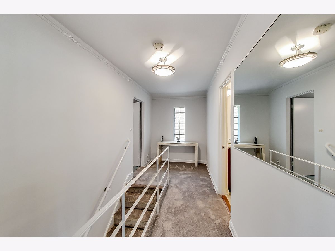
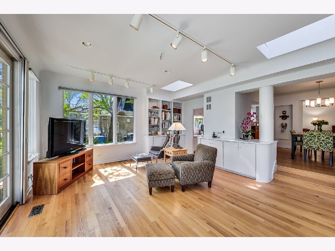
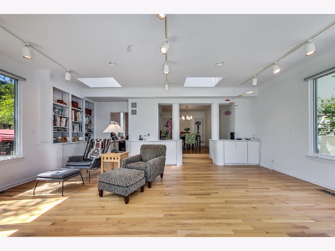
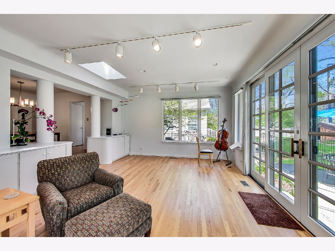
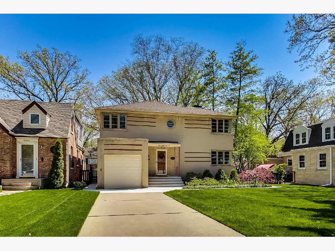
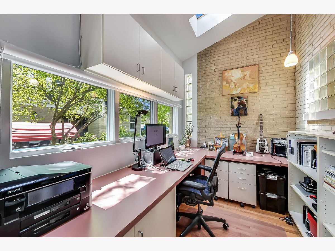
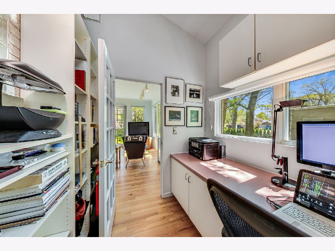
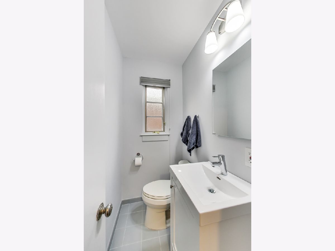
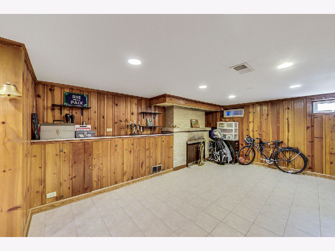
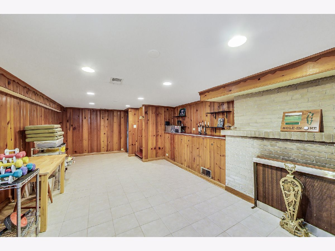
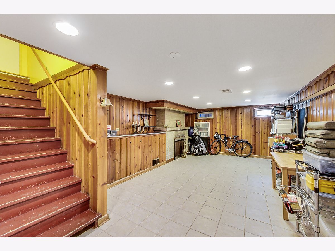
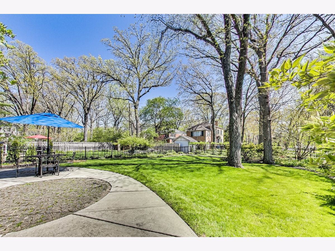
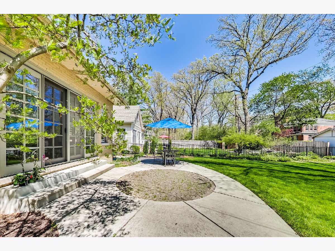
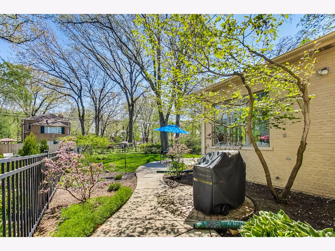
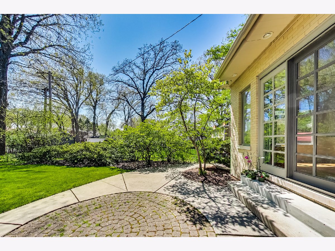
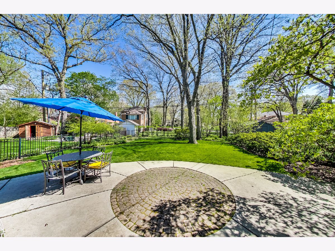
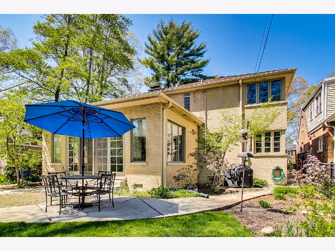
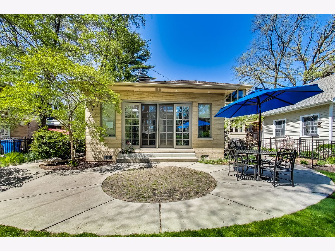
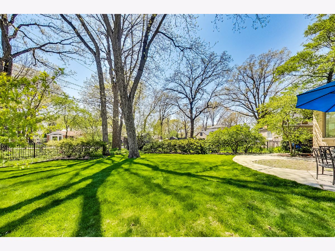
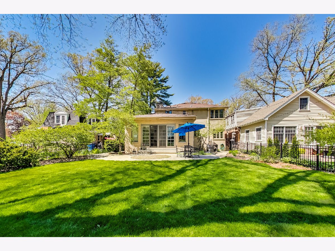
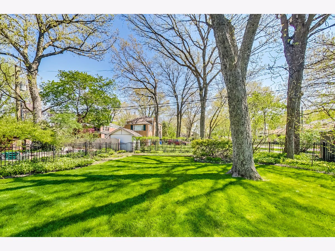
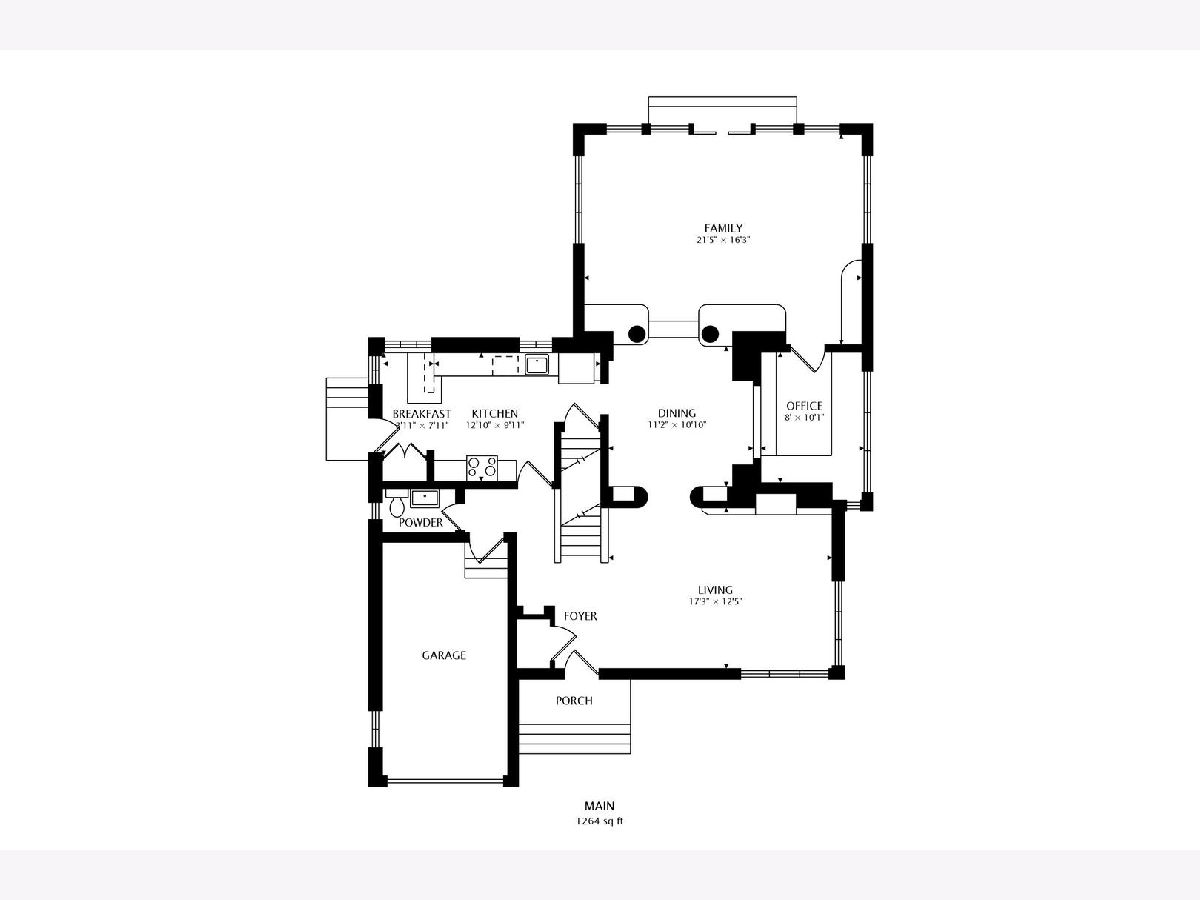
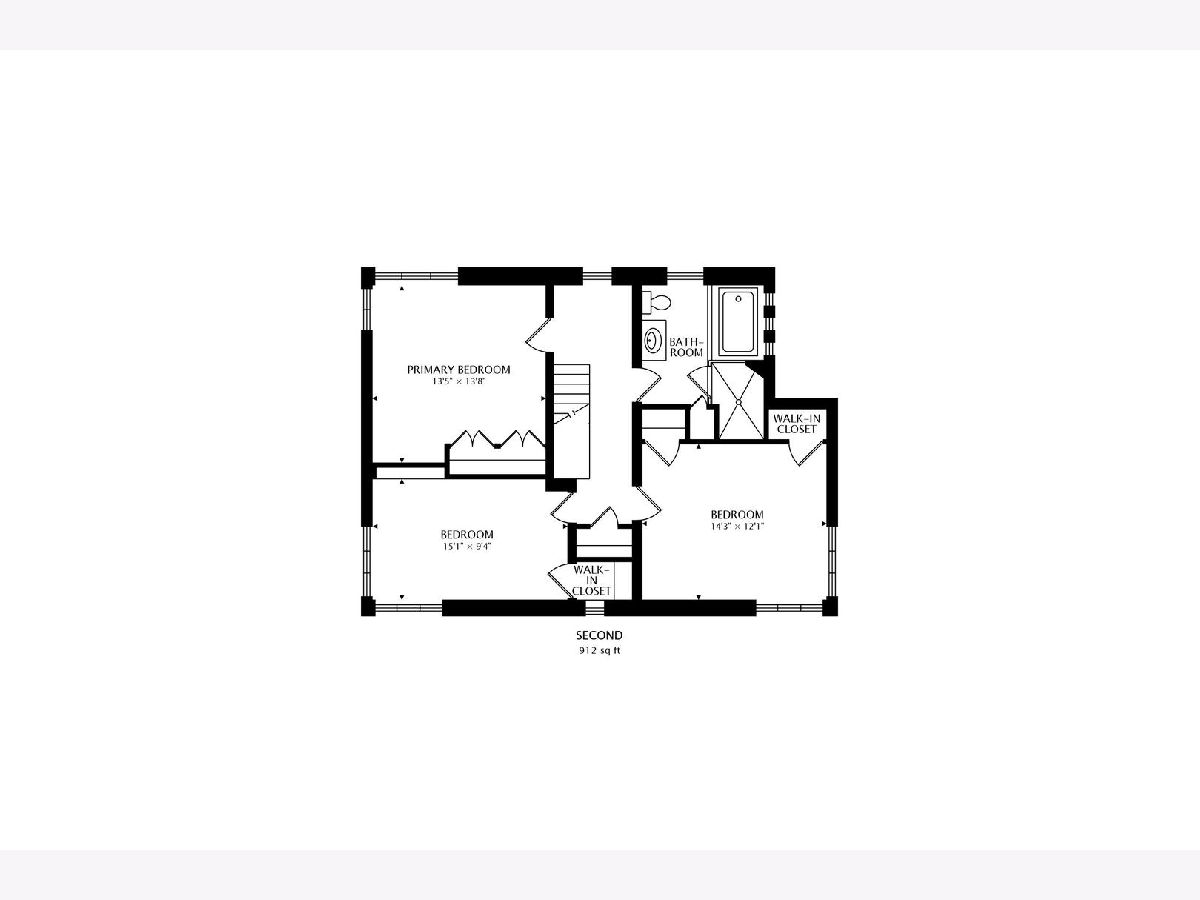
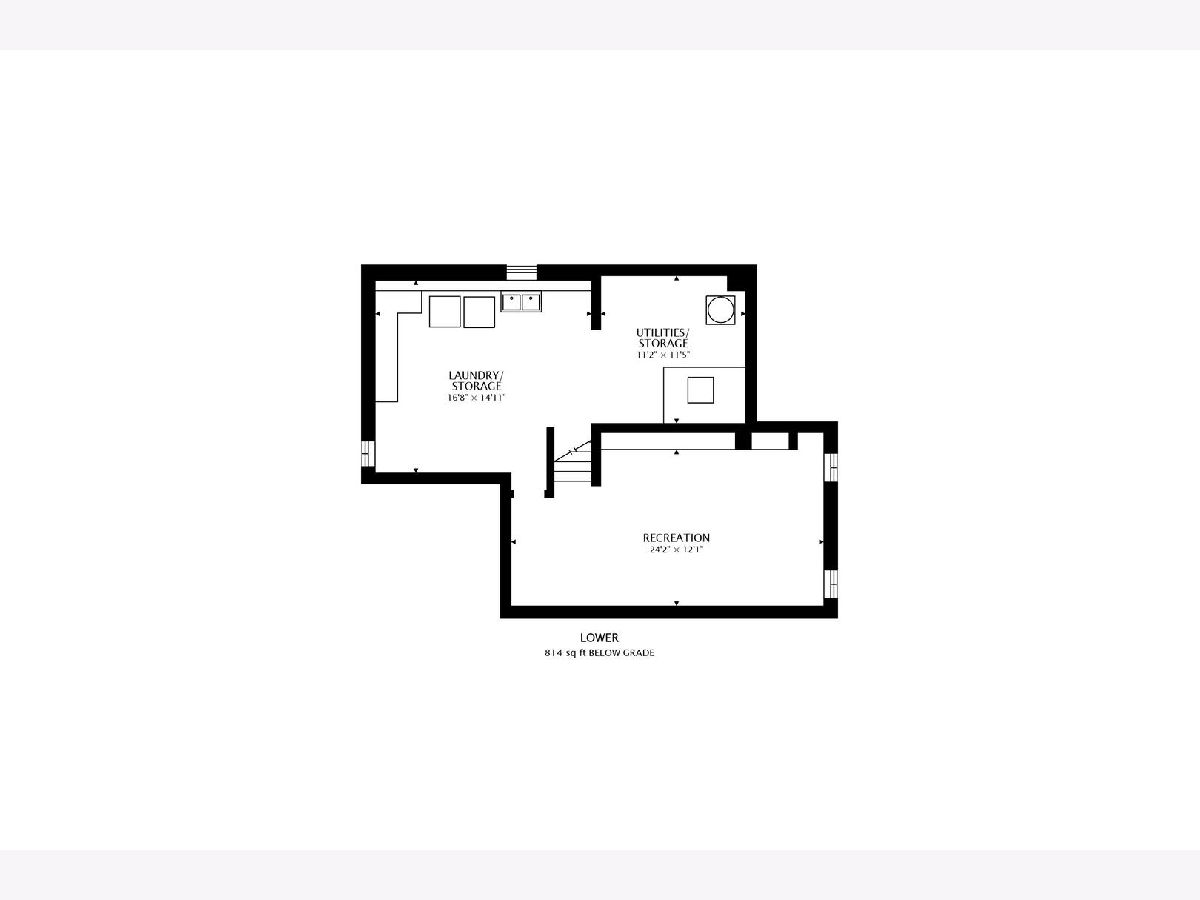
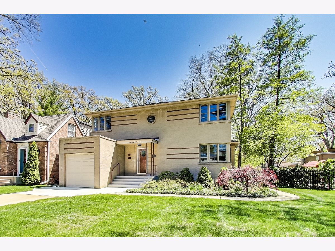
Room Specifics
Total Bedrooms: 3
Bedrooms Above Ground: 3
Bedrooms Below Ground: 0
Dimensions: —
Floor Type: Carpet
Dimensions: —
Floor Type: Carpet
Full Bathrooms: 2
Bathroom Amenities: Separate Shower,Soaking Tub
Bathroom in Basement: 0
Rooms: Foyer,Office,Recreation Room
Basement Description: Partially Finished,Crawl,Rec/Family Area,Storage Space
Other Specifics
| 1 | |
| — | |
| Concrete | |
| Patio, Porch, Brick Paver Patio, Storms/Screens, Outdoor Grill | |
| Fenced Yard,Mature Trees,Outdoor Lighting,Sidewalks,Streetlights | |
| 60 X 152 | |
| Unfinished | |
| Full | |
| Vaulted/Cathedral Ceilings, Skylight(s), Hardwood Floors, Built-in Features, Walk-In Closet(s), Bookcases, Ceiling - 9 Foot, Some Carpeting, Drapes/Blinds, Separate Dining Room | |
| Range, Microwave, Dishwasher, Refrigerator, Freezer, Washer, Dryer, Disposal, Stainless Steel Appliance(s), ENERGY STAR Qualified Appliances, Gas Oven | |
| Not in DB | |
| Park, Tennis Court(s), Curbs, Sidewalks, Street Lights, Street Paved | |
| — | |
| — | |
| Wood Burning, Includes Accessories, More than one |
Tax History
| Year | Property Taxes |
|---|---|
| 2021 | $11,879 |
Contact Agent
Nearby Similar Homes
Nearby Sold Comparables
Contact Agent
Listing Provided By
@properties






