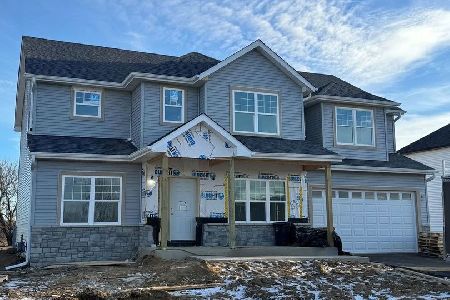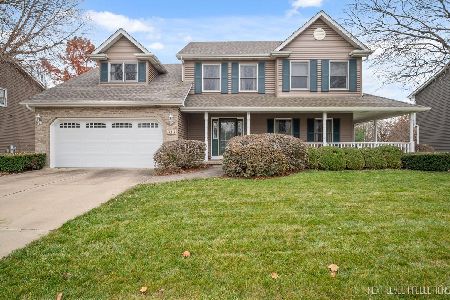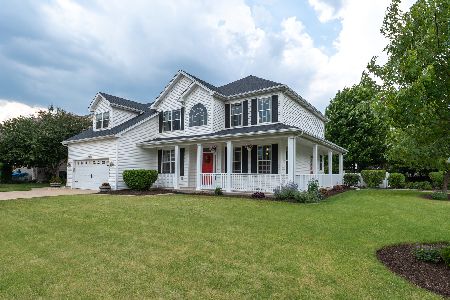687 Bluestem Drive, Yorkville, Illinois 60560
$292,500
|
Sold
|
|
| Status: | Closed |
| Sqft: | 2,800 |
| Cost/Sqft: | $109 |
| Beds: | 3 |
| Baths: | 3 |
| Year Built: | 2006 |
| Property Taxes: | $9,559 |
| Days On Market: | 2848 |
| Lot Size: | 0,00 |
Description
Better than New Construction! This Immaculate Home is Best in Show! ~ Easily Convert the 2nd Floor Loft into a 4th Bedroom ~ 2 Story Foyer ~ Hardwood Floors ~ 9Ft Ceilings ~ 1st Floor Office with French Doors ~ Spacious Kitchen has all Stainless Steel Appliances, Pantry, Plenty of Countertops, & Center Island ~ Open Concept to the Vaulted Family Room with Brick Fireplace, Palladium Window, and Ceiling Fan ~ Large Utility Room w/utility sink ~ Formal Dining Room ~ King Size Master Bedroom with/sitting area & Walk-in Closet ~ Huge Master Bathroom has Separate Shower, Double Vanity, & Soaking Tub ~ Full Basement has Epoxy Flrs ~ Dual Zoned HVAC/CA ~ 10 Ft Ceilings in the 3 Car Garage ~ Cement Driveway & Patio ~ Professionally Landscaped Yard ~ Upgraded White 6 Panel Doors Throughout ~ Great Location ~ Close to Major Roads, Shopping, and Parks! No SSA's ~ Original Owners ~ Put this Home on Your List to Show!
Property Specifics
| Single Family | |
| — | |
| Colonial | |
| 2006 | |
| Full | |
| TIMBERLAND II | |
| No | |
| — |
| Kendall | |
| Prairie Meadows | |
| 250 / Annual | |
| None | |
| Public | |
| Public Sewer | |
| 09914962 | |
| 0221476009 |
Nearby Schools
| NAME: | DISTRICT: | DISTANCE: | |
|---|---|---|---|
|
Grade School
Bristol Grade School |
115 | — | |
|
High School
Yorkville High School |
115 | Not in DB | |
Property History
| DATE: | EVENT: | PRICE: | SOURCE: |
|---|---|---|---|
| 6 Jul, 2018 | Sold | $292,500 | MRED MLS |
| 3 Jun, 2018 | Under contract | $304,900 | MRED MLS |
| — | Last price change | $309,900 | MRED MLS |
| 11 Apr, 2018 | Listed for sale | $309,900 | MRED MLS |
Room Specifics
Total Bedrooms: 3
Bedrooms Above Ground: 3
Bedrooms Below Ground: 0
Dimensions: —
Floor Type: Carpet
Dimensions: —
Floor Type: Carpet
Full Bathrooms: 3
Bathroom Amenities: Separate Shower,Double Sink,Soaking Tub
Bathroom in Basement: 0
Rooms: Loft
Basement Description: Unfinished
Other Specifics
| 3 | |
| Concrete Perimeter | |
| Concrete | |
| Patio | |
| Landscaped | |
| 79 X 175 X 79 X 177 | |
| — | |
| Full | |
| Vaulted/Cathedral Ceilings, Hardwood Floors, First Floor Laundry | |
| Range, Microwave, Dishwasher, Refrigerator, Washer, Dryer, Disposal, Stainless Steel Appliance(s) | |
| Not in DB | |
| Sidewalks, Street Lights, Street Paved | |
| — | |
| — | |
| Wood Burning, Gas Starter |
Tax History
| Year | Property Taxes |
|---|---|
| 2018 | $9,559 |
Contact Agent
Nearby Similar Homes
Nearby Sold Comparables
Contact Agent
Listing Provided By
RE/MAX All Pro







