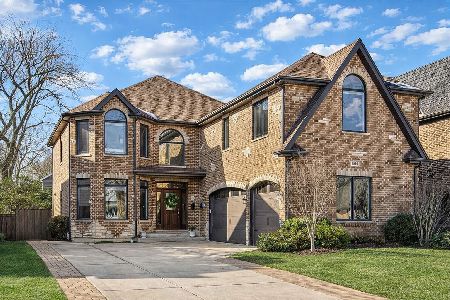687 Fairview Avenue, Elmhurst, Illinois 60126
$885,000
|
Sold
|
|
| Status: | Closed |
| Sqft: | 3,600 |
| Cost/Sqft: | $250 |
| Beds: | 4 |
| Baths: | 5 |
| Year Built: | 2006 |
| Property Taxes: | $16,401 |
| Days On Market: | 2547 |
| Lot Size: | 0,16 |
Description
Stunning custom home built by McGovern Builders in 2006. Traditional Tudor with an abundance of style! The many luxuries of this home include 10' ceilings on the first floor along with gleaming hardwood floors, formal living room and dining room, first floor office, all custom window treatments. High-end appls complete the gourmet kitchen with custom Knotty Alder cabinetry, opens to a warm family room. Master & Junior suites and bedrooms 3 & 4 are bright & spacious. Basement is finished with quality amenities, additional fireplace recreation room, exercise or 5th bedroom and full bathroom. Professionally landscaped yard designed with a fountain, patio, built in grill, fireplace, fully fenced & blooming perennials!
Property Specifics
| Single Family | |
| — | |
| Tudor | |
| 2006 | |
| Full | |
| — | |
| No | |
| 0.16 |
| Du Page | |
| — | |
| 0 / Not Applicable | |
| None | |
| Lake Michigan | |
| Sewer-Storm, Overhead Sewers | |
| 10305078 | |
| 0611327004 |
Nearby Schools
| NAME: | DISTRICT: | DISTANCE: | |
|---|---|---|---|
|
Grade School
Lincoln Elementary School |
205 | — | |
|
Middle School
Bryan Middle School |
205 | Not in DB | |
|
High School
York Community High School |
205 | Not in DB | |
Property History
| DATE: | EVENT: | PRICE: | SOURCE: |
|---|---|---|---|
| 12 Jun, 2012 | Sold | $830,000 | MRED MLS |
| 1 May, 2012 | Under contract | $879,000 | MRED MLS |
| — | Last price change | $899,000 | MRED MLS |
| 11 Nov, 2011 | Listed for sale | $949,900 | MRED MLS |
| 24 May, 2019 | Sold | $885,000 | MRED MLS |
| 17 Mar, 2019 | Under contract | $900,000 | MRED MLS |
| 12 Mar, 2019 | Listed for sale | $900,000 | MRED MLS |
Room Specifics
Total Bedrooms: 5
Bedrooms Above Ground: 4
Bedrooms Below Ground: 1
Dimensions: —
Floor Type: Carpet
Dimensions: —
Floor Type: Carpet
Dimensions: —
Floor Type: Carpet
Dimensions: —
Floor Type: —
Full Bathrooms: 5
Bathroom Amenities: Whirlpool,Separate Shower,Double Sink
Bathroom in Basement: 1
Rooms: Bedroom 5,Eating Area,Game Room,Office,Recreation Room
Basement Description: Finished
Other Specifics
| 2 | |
| Concrete Perimeter | |
| Concrete | |
| Balcony, Patio | |
| Landscaped | |
| 50X140 | |
| Unfinished | |
| Full | |
| Vaulted/Cathedral Ceilings, Skylight(s), Bar-Wet, Hardwood Floors, Second Floor Laundry | |
| Double Oven, Microwave, Dishwasher, Refrigerator, Bar Fridge, Disposal | |
| Not in DB | |
| Sidewalks, Street Lights, Street Paved | |
| — | |
| — | |
| Wood Burning, Gas Starter |
Tax History
| Year | Property Taxes |
|---|---|
| 2012 | $14,419 |
| 2019 | $16,401 |
Contact Agent
Nearby Similar Homes
Nearby Sold Comparables
Contact Agent
Listing Provided By
@properties









