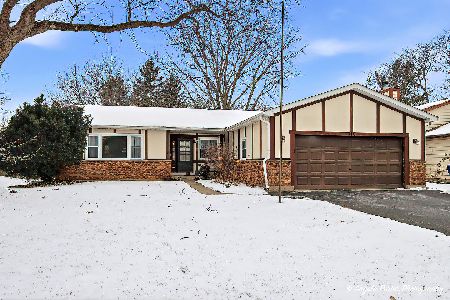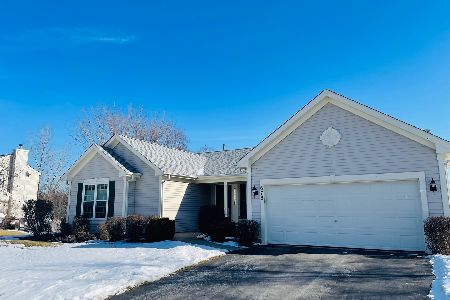687 Northwind Lane, Lake Villa, Illinois 60046
$275,000
|
Sold
|
|
| Status: | Closed |
| Sqft: | 2,826 |
| Cost/Sqft: | $99 |
| Beds: | 4 |
| Baths: | 3 |
| Year Built: | 1996 |
| Property Taxes: | $11,852 |
| Days On Market: | 2876 |
| Lot Size: | 0,28 |
Description
Make the discovery....where every season is beautiful, cherished traditions and simple pleasures abound! Enjoy summer breezes on your porch that welcomes guests or relax and read your favorite book. Charming living room sets the pace for formal entertaining. Separate dining room emanates a forgotten elegance at mealtime where guests will leisurely dine not merely eat. Enjoy watching wildlife from family room, kitchen eating area, kitchen and den/office. Step out to large deck and grill something for family or guests or just bring a cup of coffee to enjoy while watching birds in beautiful nature setting. The family room opens to kitchen and eating areas and is perfect for the cook who doesn't want to be separated from family and guests. Ascend the stairs to find wonderful master suite with sitting area, master bath and again fabulous views of nature. Great walk out basement with sliders leading to patio. There is an additional multi-purpose room in basement.
Property Specifics
| Single Family | |
| — | |
| — | |
| 1996 | |
| Full,Walkout | |
| — | |
| No | |
| 0.28 |
| Lake | |
| Winddance | |
| 75 / Annual | |
| None | |
| Public | |
| Public Sewer | |
| 09884422 | |
| 06054010190000 |
Nearby Schools
| NAME: | DISTRICT: | DISTANCE: | |
|---|---|---|---|
|
Grade School
Peter J Palombi School |
41 | — | |
|
Middle School
William L Thompson School |
41 | Not in DB | |
|
High School
Grayslake North High School |
127 | Not in DB | |
Property History
| DATE: | EVENT: | PRICE: | SOURCE: |
|---|---|---|---|
| 31 May, 2018 | Sold | $275,000 | MRED MLS |
| 17 Mar, 2018 | Under contract | $280,000 | MRED MLS |
| 14 Mar, 2018 | Listed for sale | $280,000 | MRED MLS |
Room Specifics
Total Bedrooms: 4
Bedrooms Above Ground: 4
Bedrooms Below Ground: 0
Dimensions: —
Floor Type: Carpet
Dimensions: —
Floor Type: Carpet
Dimensions: —
Floor Type: Carpet
Full Bathrooms: 3
Bathroom Amenities: Separate Shower,Double Sink
Bathroom in Basement: 0
Rooms: Den,Breakfast Room,Sitting Room,Recreation Room
Basement Description: Partially Finished
Other Specifics
| 2 | |
| Concrete Perimeter | |
| Asphalt | |
| Deck, Porch, Brick Paver Patio | |
| Fenced Yard,Nature Preserve Adjacent,Wetlands adjacent | |
| 81X140X82X150 | |
| — | |
| Full | |
| Second Floor Laundry | |
| Range, Microwave, Dishwasher, Refrigerator, Washer, Dryer, Disposal | |
| Not in DB | |
| Street Lights, Street Paved | |
| — | |
| — | |
| Wood Burning, Attached Fireplace Doors/Screen |
Tax History
| Year | Property Taxes |
|---|---|
| 2018 | $11,852 |
Contact Agent
Nearby Sold Comparables
Contact Agent
Listing Provided By
Berkshire Hathaway HomeServices KoenigRubloff





