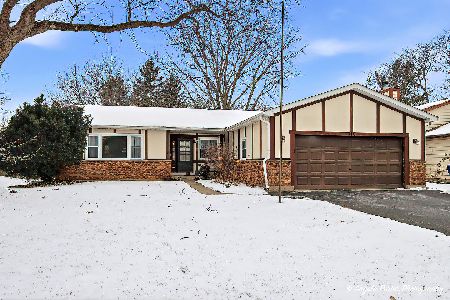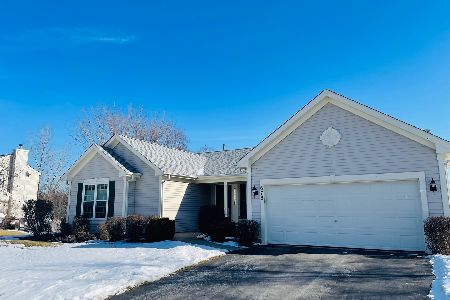701 Northwind Lane, Lake Villa, Illinois 60046
$290,000
|
Sold
|
|
| Status: | Closed |
| Sqft: | 3,796 |
| Cost/Sqft: | $81 |
| Beds: | 5 |
| Baths: | 4 |
| Year Built: | 1996 |
| Property Taxes: | $12,570 |
| Days On Market: | 3595 |
| Lot Size: | 0,28 |
Description
Beautiful 2 story home with gorgeous nature views. Hardwood floors throughout spacious first floor. Kitchen includes tons of cabinet space, stainless steel appliances, pantry, and eating area. Living room has gas fireplace and access to 2nd story deck overlooking nature preserve. Master bedroom with sitting area and master bath suite. Full finished basement includes rec, bonus, & laundry rooms and walkout to brick patio perfect for summer grilling. Large fenced yard with great landscaping. Close to parks, preserves, and shopping area. This is the best location in the neighborhood.
Property Specifics
| Single Family | |
| — | |
| Colonial | |
| 1996 | |
| Full,Walkout | |
| — | |
| No | |
| 0.28 |
| Lake | |
| — | |
| 265 / Annual | |
| None | |
| Public | |
| Public Sewer | |
| 09174818 | |
| 06054010200000 |
Nearby Schools
| NAME: | DISTRICT: | DISTANCE: | |
|---|---|---|---|
|
Grade School
William L Thompson School |
41 | — | |
|
Middle School
Peter J Palombi School |
41 | Not in DB | |
|
High School
Grayslake North High School |
127 | Not in DB | |
Property History
| DATE: | EVENT: | PRICE: | SOURCE: |
|---|---|---|---|
| 2 Dec, 2011 | Sold | $275,000 | MRED MLS |
| 30 Oct, 2011 | Under contract | $294,000 | MRED MLS |
| — | Last price change | $309,000 | MRED MLS |
| 30 Jun, 2011 | Listed for sale | $309,000 | MRED MLS |
| 6 Jul, 2016 | Sold | $290,000 | MRED MLS |
| 15 Apr, 2016 | Under contract | $309,000 | MRED MLS |
| 24 Mar, 2016 | Listed for sale | $309,000 | MRED MLS |
Room Specifics
Total Bedrooms: 5
Bedrooms Above Ground: 5
Bedrooms Below Ground: 0
Dimensions: —
Floor Type: Carpet
Dimensions: —
Floor Type: Carpet
Dimensions: —
Floor Type: Carpet
Dimensions: —
Floor Type: —
Full Bathrooms: 4
Bathroom Amenities: Separate Shower,Soaking Tub
Bathroom in Basement: 1
Rooms: Bonus Room,Bedroom 5,Eating Area,Recreation Room,Sitting Room,Utility Room-2nd Floor
Basement Description: Finished
Other Specifics
| 2 | |
| — | |
| Asphalt | |
| Deck, Patio | |
| — | |
| 150 X 80 | |
| — | |
| Full | |
| Hardwood Floors, Second Floor Laundry | |
| Range, Microwave, Dishwasher, Refrigerator, Washer, Dryer, Disposal, Stainless Steel Appliance(s) | |
| Not in DB | |
| Sidewalks, Street Lights, Street Paved | |
| — | |
| — | |
| Gas Starter |
Tax History
| Year | Property Taxes |
|---|---|
| 2011 | $10,033 |
| 2016 | $12,570 |
Contact Agent
Nearby Sold Comparables
Contact Agent
Listing Provided By
Grand Realty Group, Inc.





