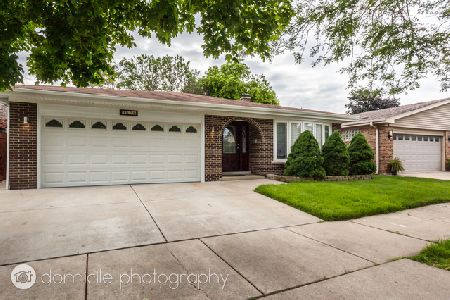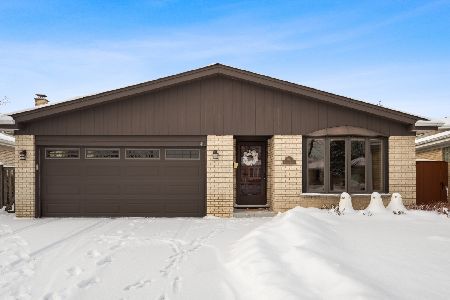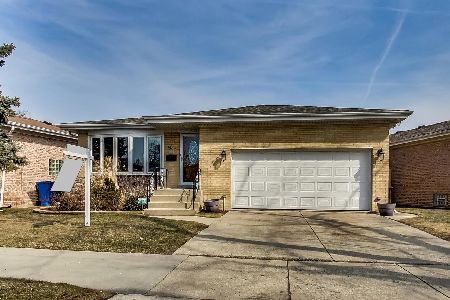6870 Dowagiac Avenue, Forest Glen, Chicago, Illinois 60646
$790,000
|
Sold
|
|
| Status: | Closed |
| Sqft: | 3,368 |
| Cost/Sqft: | $236 |
| Beds: | 4 |
| Baths: | 3 |
| Year Built: | 1968 |
| Property Taxes: | $9,442 |
| Days On Market: | 1708 |
| Lot Size: | 0,00 |
Description
Take a 3D Tour, CLICK on the 3D BUTTON & Walk Around. This custom renovated 4-Bedroom +|3 bath quad-level home is a true Edgebrook gem. The living spaces feature an open layout with hardwood floors throughout, high ceilings, crown molding and large bay windows that fill the room with natural light, leading into a warm kitchen with 18' vaulted ceilings, custom cabinetry, walk-in pantry, stone countertops and high-end commercial grade stainless steel appliances. The family room features a natural brick, WD-burning fireplace with radiant floors that is an especially attractive place for both personal relaxation and entertaining. All 4 bedrooms + Den are very large, also with high ceilings and generous closet space. All of the bathrooms are finished with designer fixtures & tile; radiant floor in master. Additional features include touchless faucets, foam insulated attic and crawl space, attached 2 car garage with side drive, digital thermostats, dual zoned HVAC, exterior access from the lower level, an abundance of storage throughout the home, air purification system and one of the best back yards with a new deck, patio, tree house and swimming pool. This is the perfect home that truly has it all!
Property Specifics
| Single Family | |
| — | |
| Tri-Level | |
| 1968 | |
| Full | |
| — | |
| No | |
| — |
| Cook | |
| — | |
| 0 / Not Applicable | |
| None | |
| Lake Michigan | |
| Public Sewer | |
| 11095141 | |
| 10331210410000 |
Nearby Schools
| NAME: | DISTRICT: | DISTANCE: | |
|---|---|---|---|
|
Grade School
Edgebrook Elementary School |
299 | — | |
|
High School
Taft High School |
299 | Not in DB | |
Property History
| DATE: | EVENT: | PRICE: | SOURCE: |
|---|---|---|---|
| 5 Apr, 2012 | Sold | $312,900 | MRED MLS |
| 1 Mar, 2012 | Under contract | $319,900 | MRED MLS |
| — | Last price change | $369,900 | MRED MLS |
| 25 Oct, 2011 | Listed for sale | $394,900 | MRED MLS |
| 22 Sep, 2021 | Sold | $790,000 | MRED MLS |
| 30 Jun, 2021 | Under contract | $795,000 | MRED MLS |
| 20 May, 2021 | Listed for sale | $795,000 | MRED MLS |
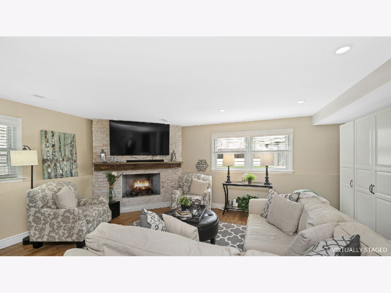
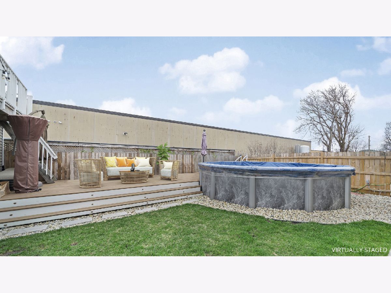
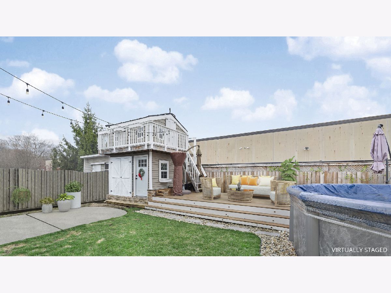
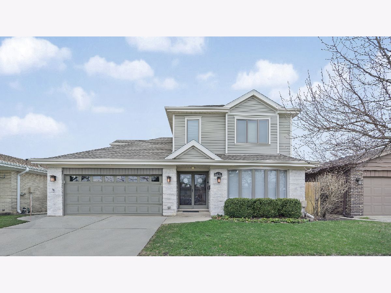
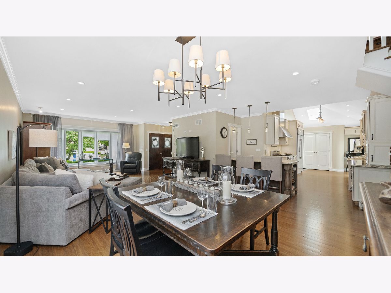
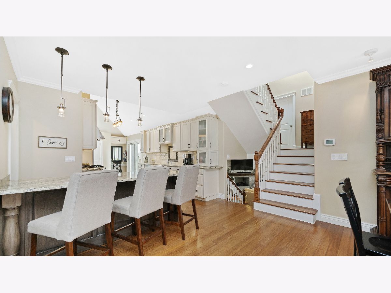
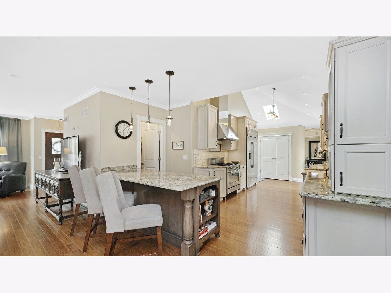
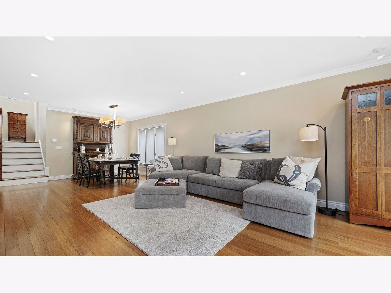
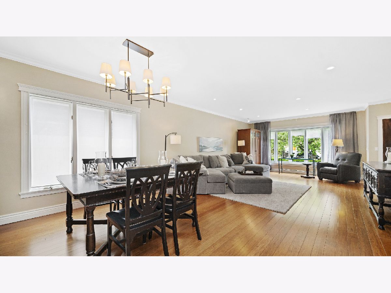
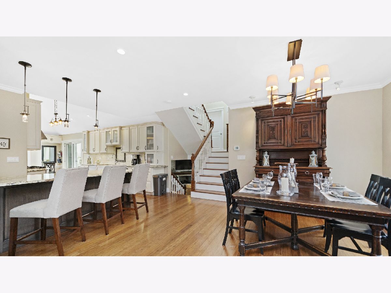
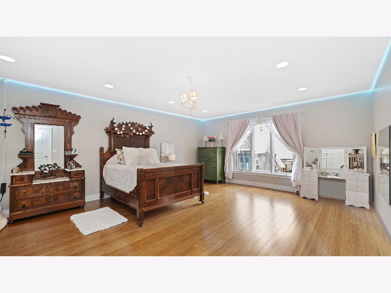
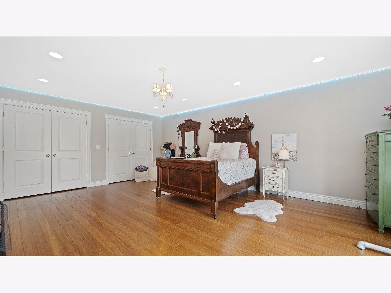
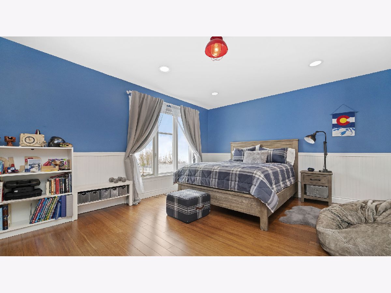
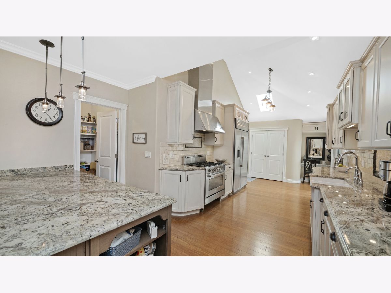
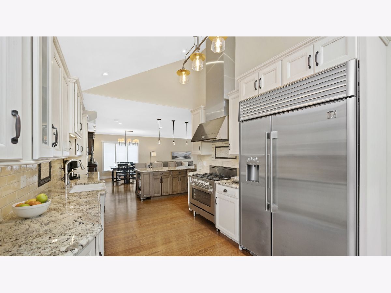
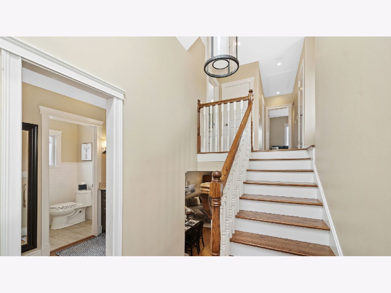
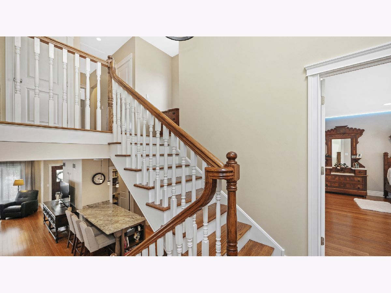
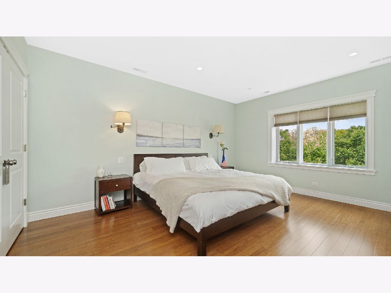
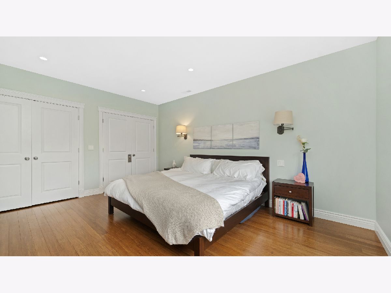
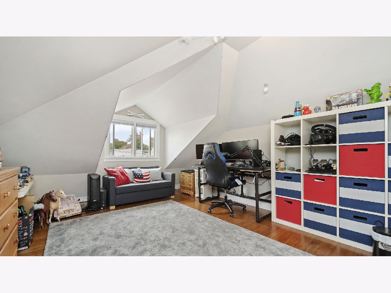
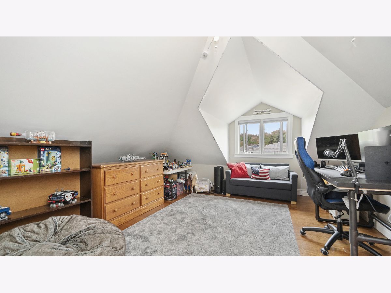
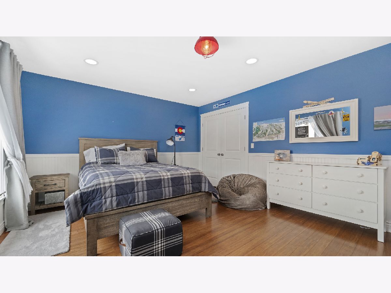
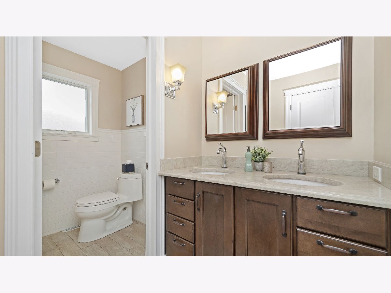
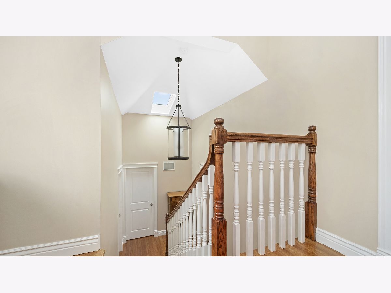
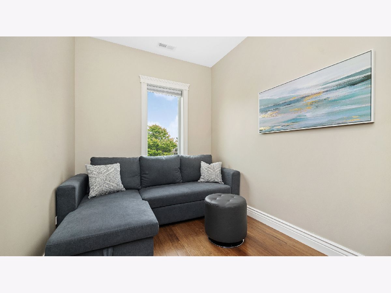
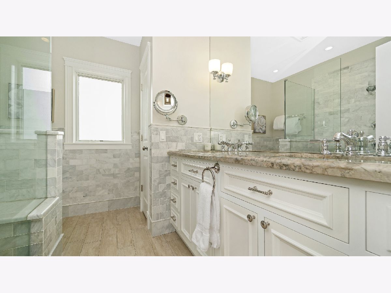
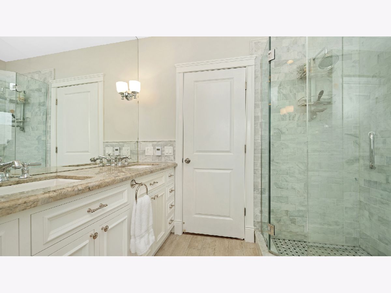
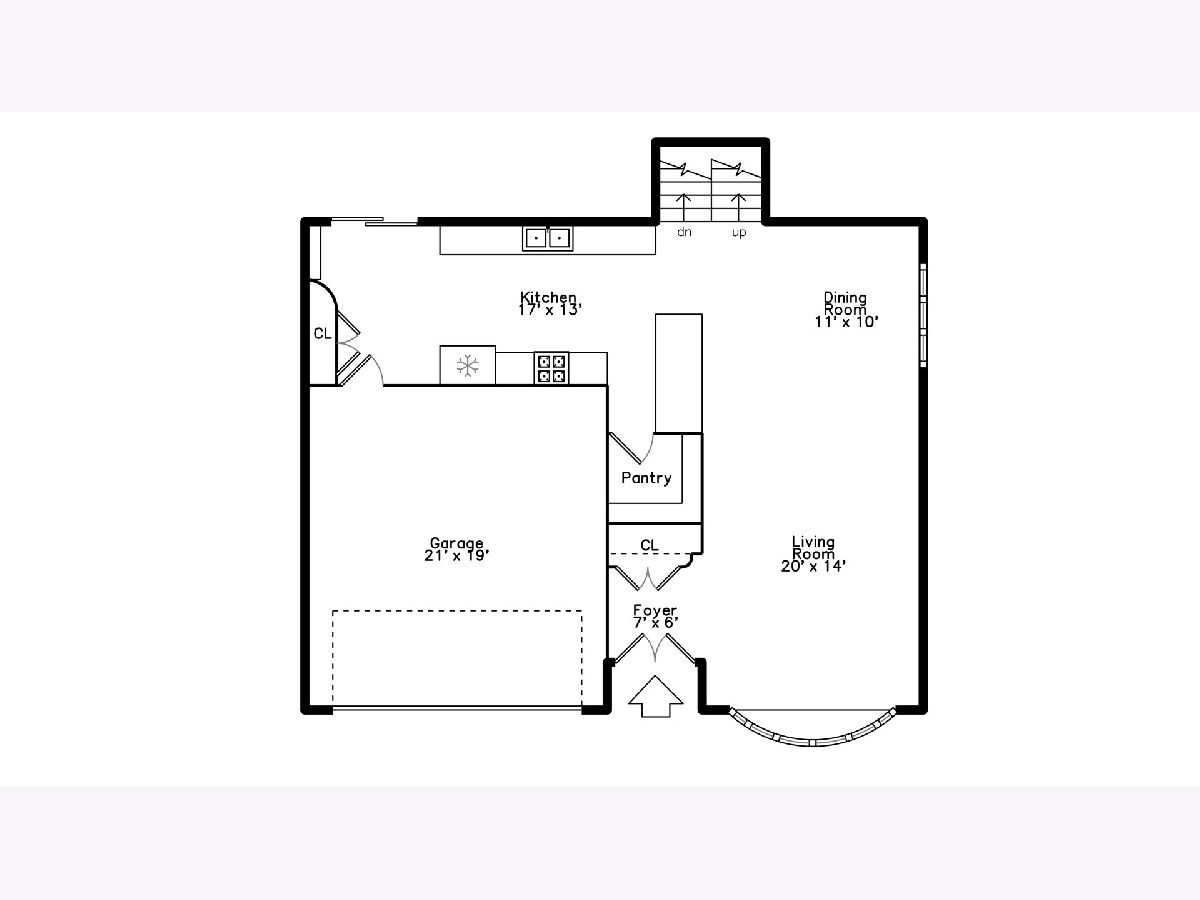
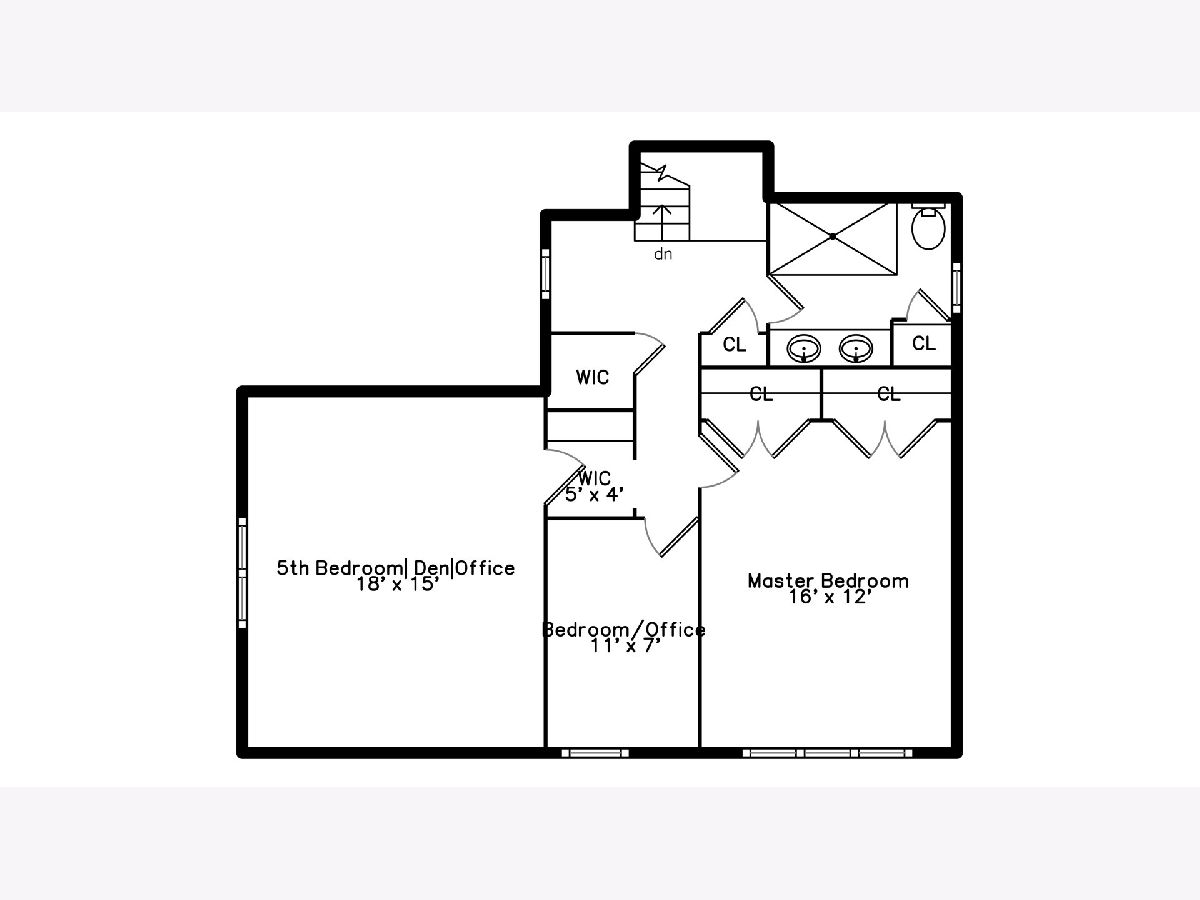
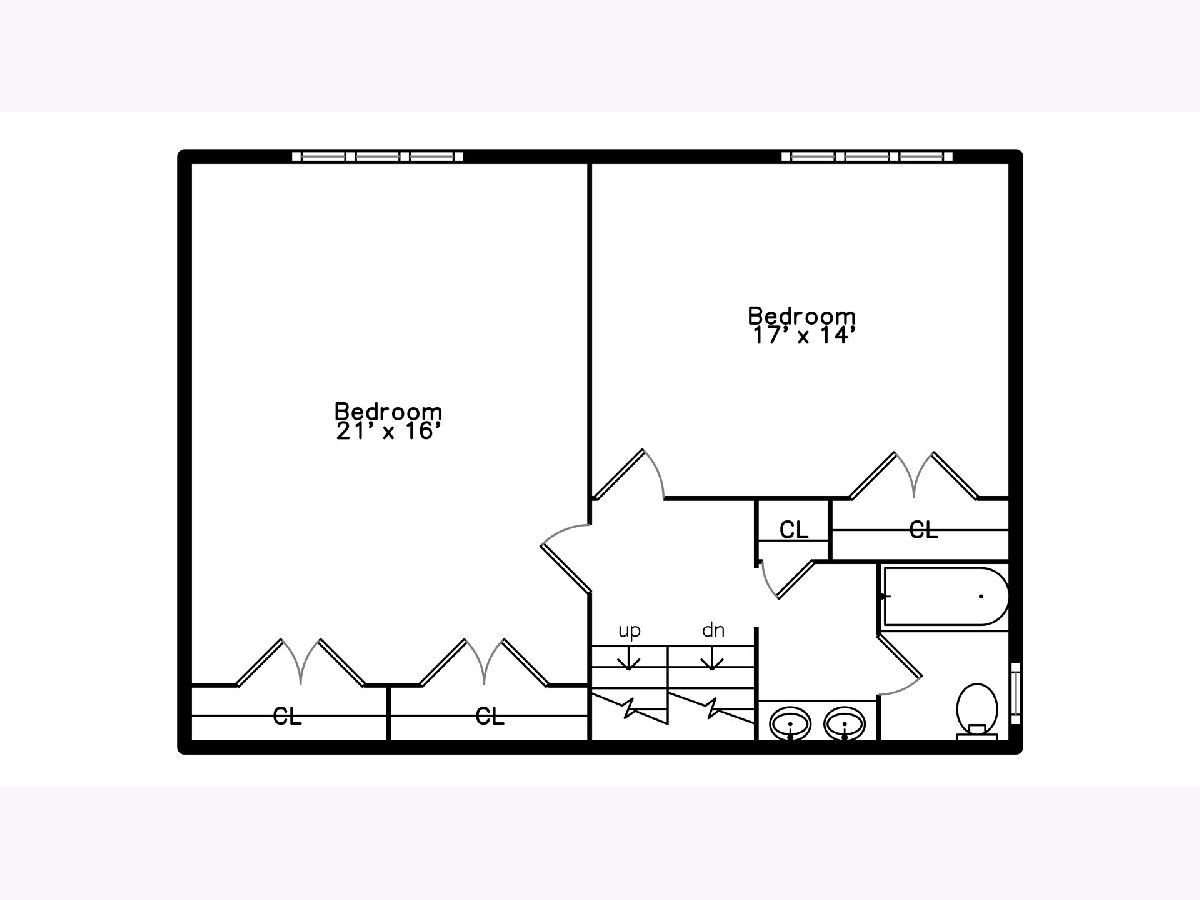
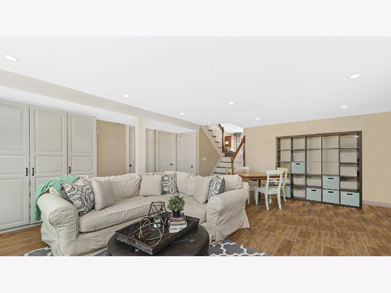
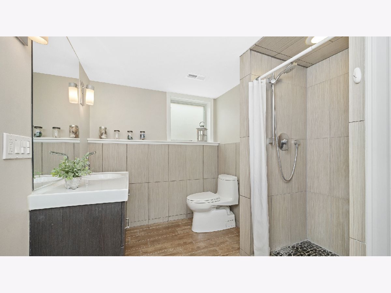
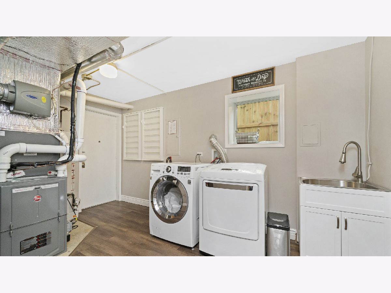
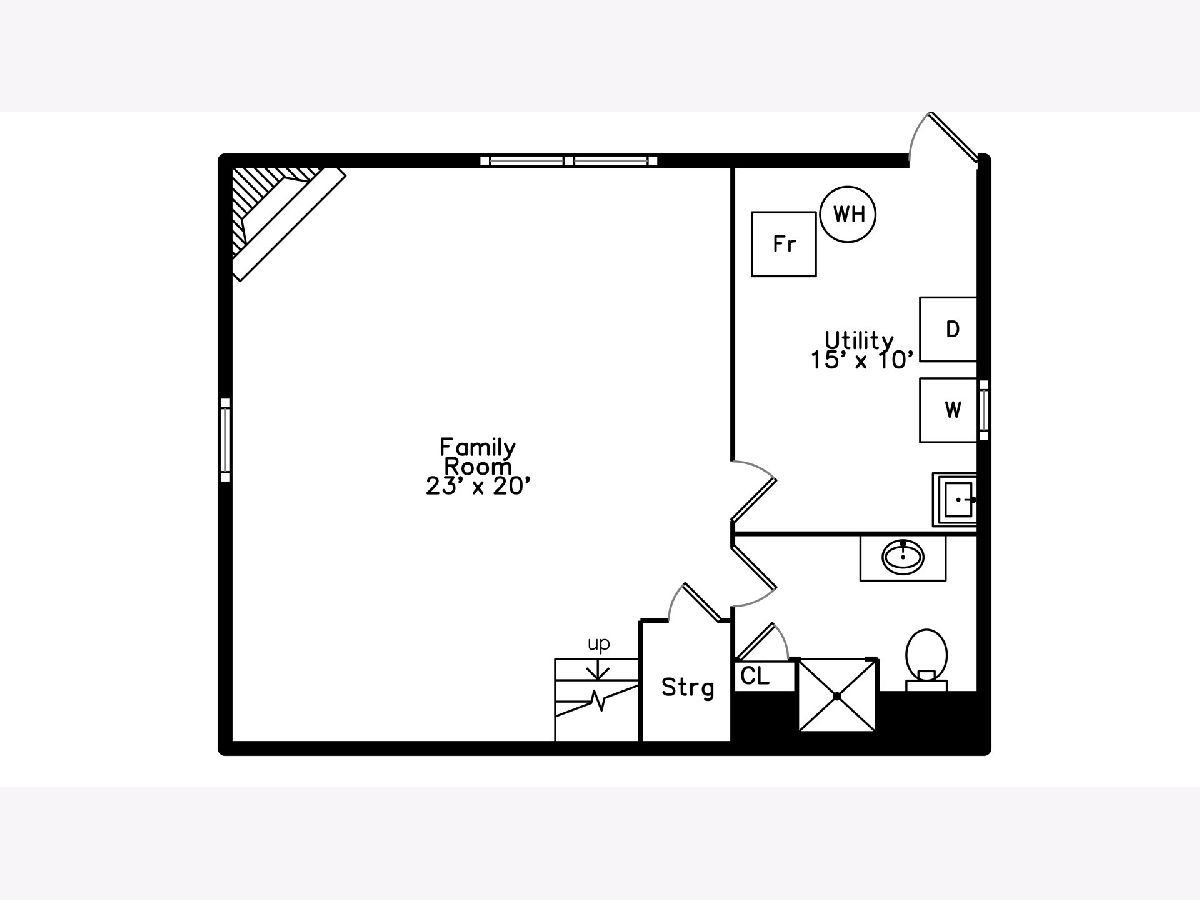
Room Specifics
Total Bedrooms: 4
Bedrooms Above Ground: 4
Bedrooms Below Ground: 0
Dimensions: —
Floor Type: Hardwood
Dimensions: —
Floor Type: Hardwood
Dimensions: —
Floor Type: Hardwood
Full Bathrooms: 3
Bathroom Amenities: Separate Shower,Double Sink
Bathroom in Basement: 1
Rooms: Office,Foyer,Pantry
Basement Description: Finished,Sub-Basement,Exterior Access
Other Specifics
| 2 | |
| Concrete Perimeter | |
| Concrete,Side Drive | |
| Deck, Patio, Above Ground Pool, Storms/Screens | |
| — | |
| 5043 | |
| Pull Down Stair | |
| Full | |
| Vaulted/Cathedral Ceilings, Skylight(s), Hardwood Floors, Open Floorplan, Granite Counters | |
| Range, Dishwasher, High End Refrigerator, Washer, Dryer, Stainless Steel Appliance(s), Range Hood | |
| Not in DB | |
| — | |
| — | |
| — | |
| Wood Burning, Gas Log, Gas Starter |
Tax History
| Year | Property Taxes |
|---|---|
| 2012 | $5,937 |
| 2021 | $9,442 |
Contact Agent
Nearby Similar Homes
Nearby Sold Comparables
Contact Agent
Listing Provided By
Dream Town Realty







