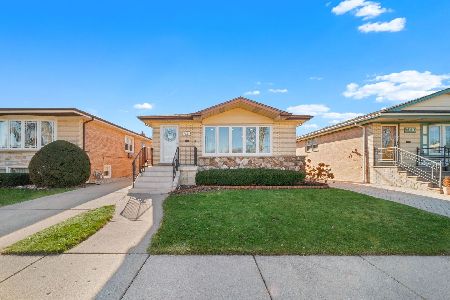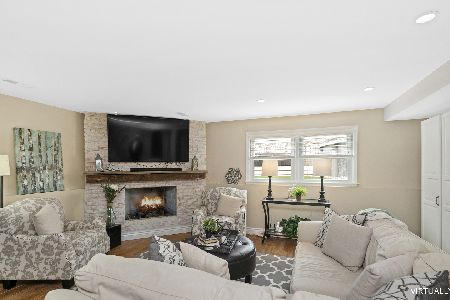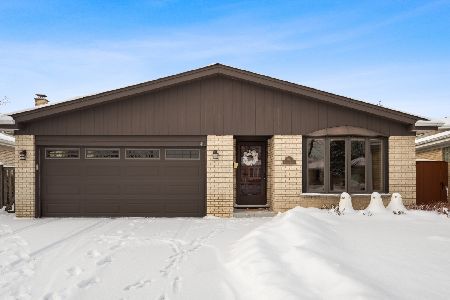6878 Dowagiac Avenue, Forest Glen, Chicago, Illinois 60646
$618,557
|
Sold
|
|
| Status: | Closed |
| Sqft: | 2,400 |
| Cost/Sqft: | $281 |
| Beds: | 3 |
| Baths: | 3 |
| Year Built: | 1973 |
| Property Taxes: | $8,671 |
| Days On Market: | 2103 |
| Lot Size: | 0,11 |
Description
THEE renovated 4 Bed / 3 FULL Bath Split-4 Level Home that checks off ALL the boxes!Nestled within the throws of the Edgebrook, Lincolnwood, Skokie & Wildwood neighborhoods. Rich Nutmeg Hardwood Floors throughout this VAST Open-Floor Plan design w/a Skylight Galley Kitchen w/an Island. Brand New 2-Tone Shaker Cabinetry & Quartz Countertops w/Stainless Steel Kitchen Aid Appliances w/a Double Built-In Convection Oven & a Zephyr Exhaust Hood. Grohe Plumbing Fixtures. The details thru-out this home make it thee most unique home on the market in the area! King-Sized Master BDRM w/En Suite Bath & Dual Cedar Closets. In fact, ALL the closets are Custom-made & Cedar-lined. 2 Queen-Sized BDRMs on the upper Level and 1 Queen-Sized BDRM in the Basement. Roomy Lower-Level Family Room w/a Gas Fireplace & an Avanti & Bosch Appliances Wet Bar. Jacuzzi Bath! New Whirlpool Washer & Dryer. A unique "Pulley" System in the Crawl Space Storage. Newer & Ample Mechanicals!... And, Much much more!!!
Property Specifics
| Single Family | |
| — | |
| Tri-Level | |
| 1973 | |
| English | |
| — | |
| No | |
| 0.11 |
| Cook | |
| — | |
| — / Not Applicable | |
| None | |
| Lake Michigan | |
| Public Sewer | |
| 10693851 | |
| 10331210390000 |
Nearby Schools
| NAME: | DISTRICT: | DISTANCE: | |
|---|---|---|---|
|
Grade School
Edgebrook Elementary School |
299 | — | |
|
High School
Taft High School |
299 | Not in DB | |
Property History
| DATE: | EVENT: | PRICE: | SOURCE: |
|---|---|---|---|
| 23 Apr, 2020 | Sold | $618,557 | MRED MLS |
| 20 Apr, 2020 | Under contract | $675,000 | MRED MLS |
| 20 Apr, 2020 | Listed for sale | $675,000 | MRED MLS |
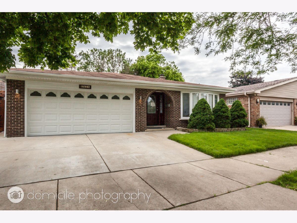
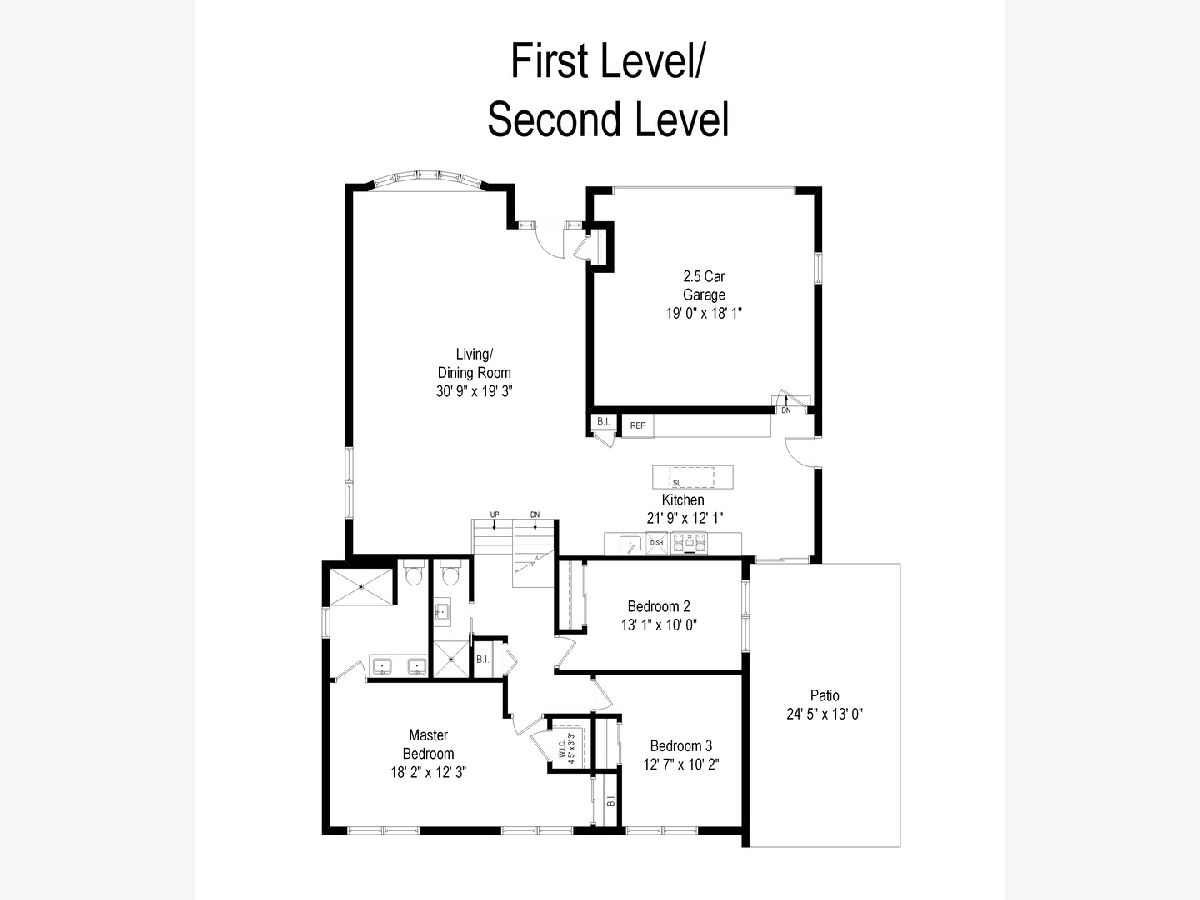
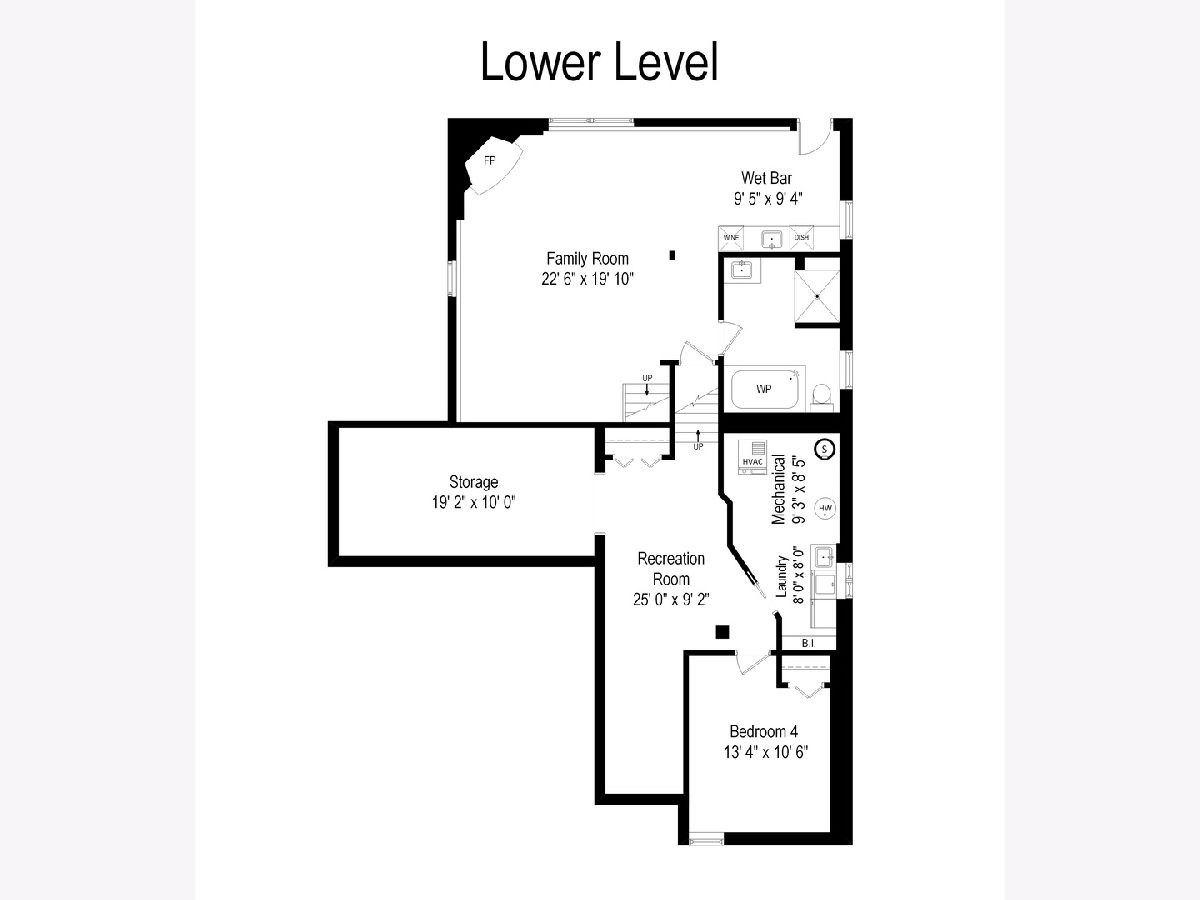
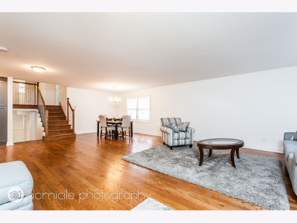
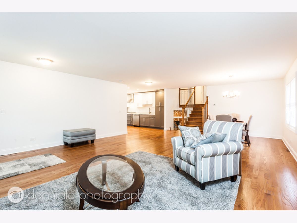
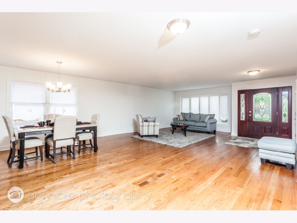
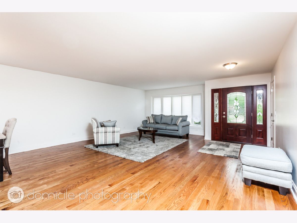
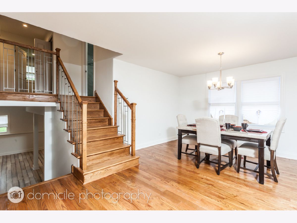
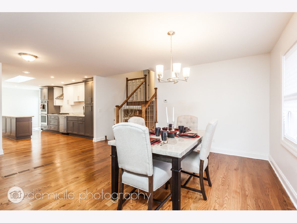
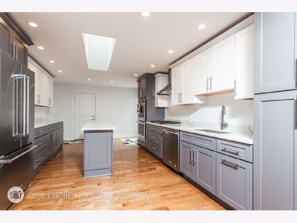
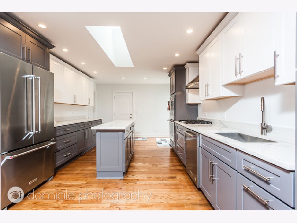
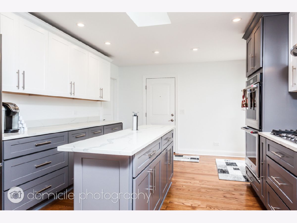
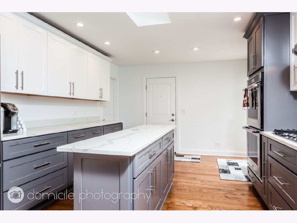
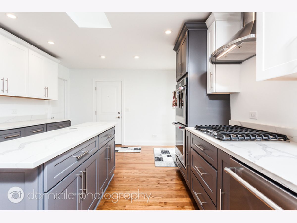
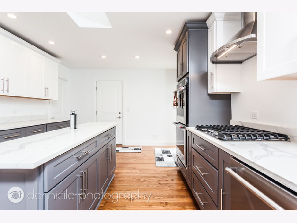
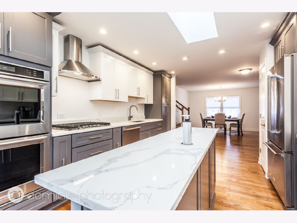
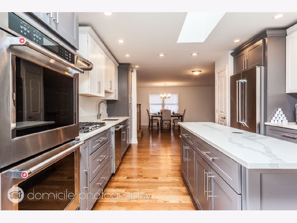
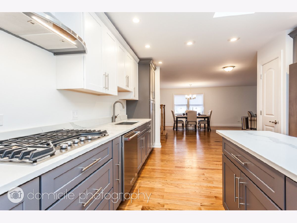
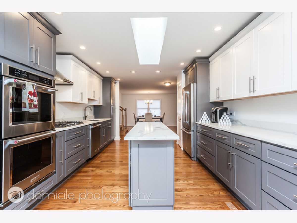
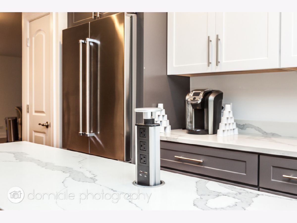
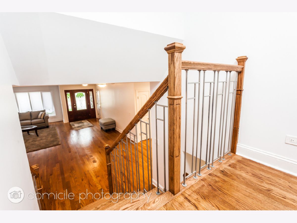
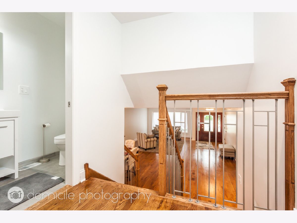
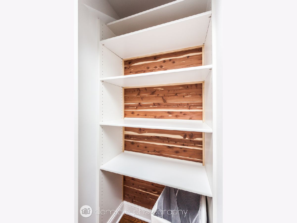
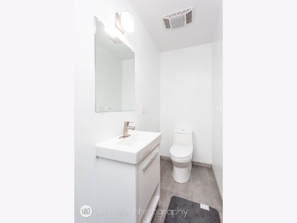
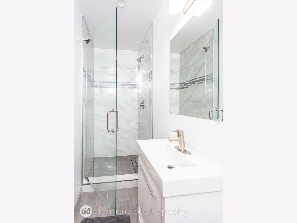
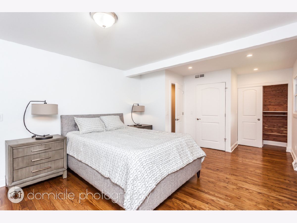
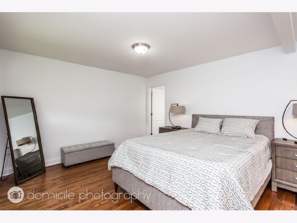
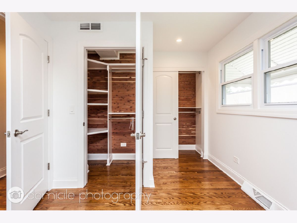
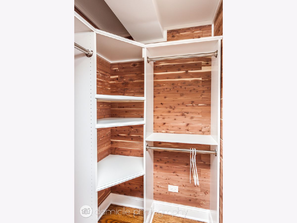
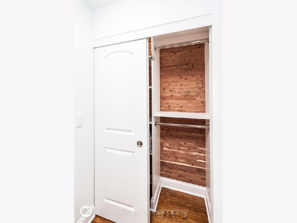
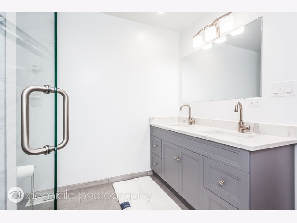
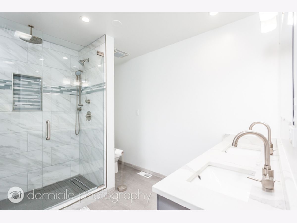
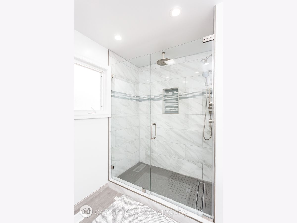
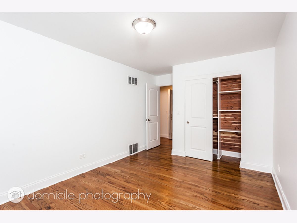
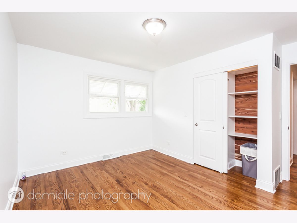
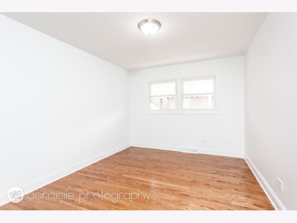
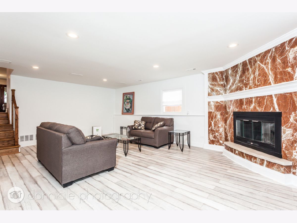
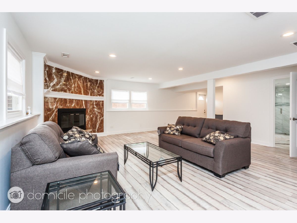
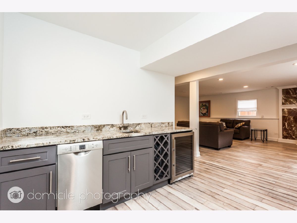
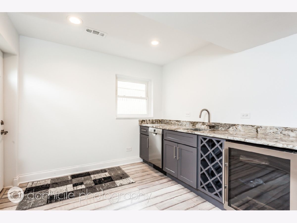
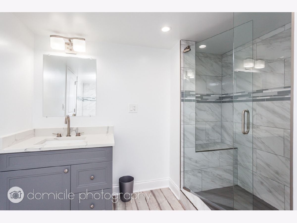
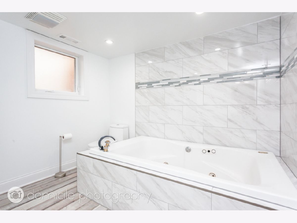
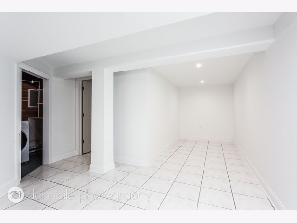
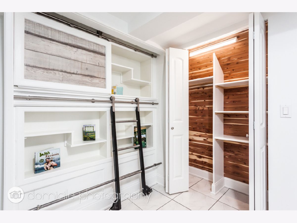
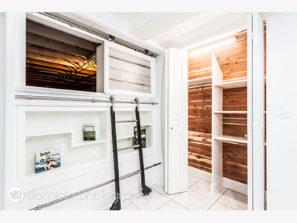
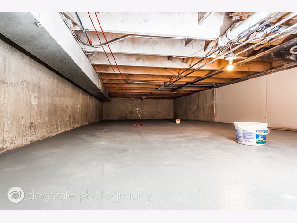
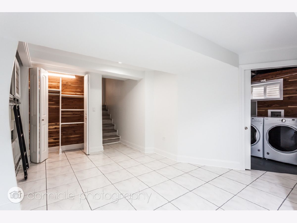
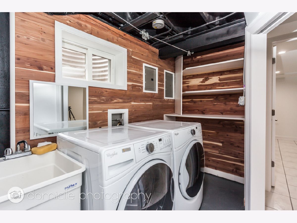
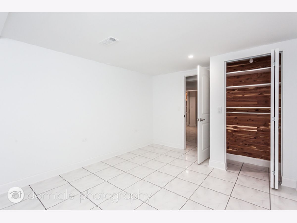
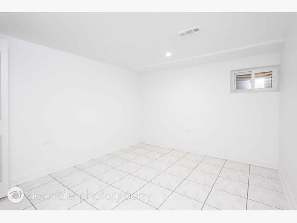
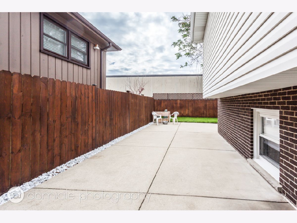
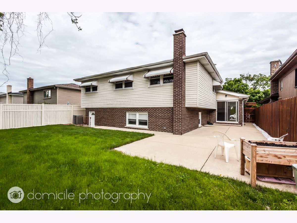
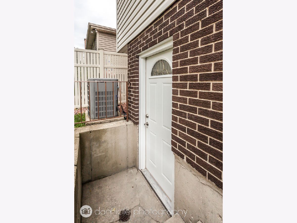
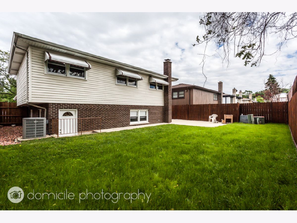
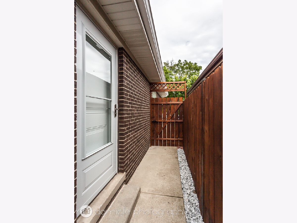
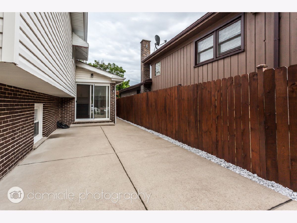
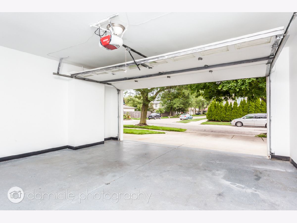
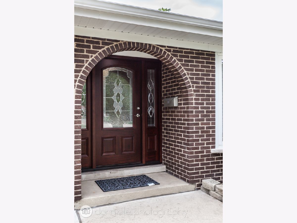
Room Specifics
Total Bedrooms: 4
Bedrooms Above Ground: 3
Bedrooms Below Ground: 1
Dimensions: —
Floor Type: Hardwood
Dimensions: —
Floor Type: Hardwood
Dimensions: —
Floor Type: Ceramic Tile
Full Bathrooms: 3
Bathroom Amenities: Whirlpool,Separate Shower,Double Sink,Double Shower,Soaking Tub
Bathroom in Basement: 1
Rooms: Storage,Recreation Room,Other Room,Utility Room-Lower Level
Basement Description: Finished,Exterior Access
Other Specifics
| 2 | |
| Concrete Perimeter | |
| Concrete | |
| Patio, Storms/Screens | |
| Fenced Yard | |
| 150 X 36 | |
| — | |
| Full | |
| Skylight(s), Bar-Wet, Hardwood Floors, Built-in Features, Walk-In Closet(s) | |
| Double Oven, Microwave, Dishwasher, High End Refrigerator, Disposal, Stainless Steel Appliance(s), Wine Refrigerator, Range Hood | |
| Not in DB | |
| Sidewalks, Street Lights, Street Paved | |
| — | |
| — | |
| Gas Log |
Tax History
| Year | Property Taxes |
|---|---|
| 2020 | $8,671 |
Contact Agent
Nearby Similar Homes
Nearby Sold Comparables
Contact Agent
Listing Provided By
Fulton Grace Realty

