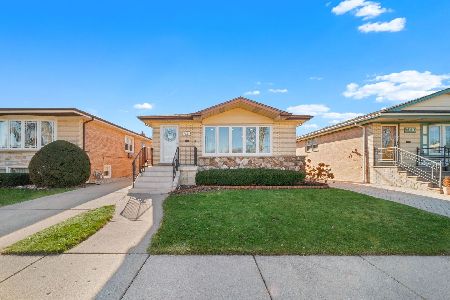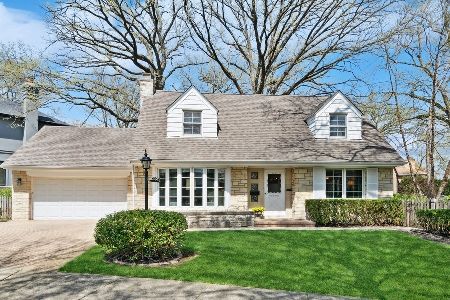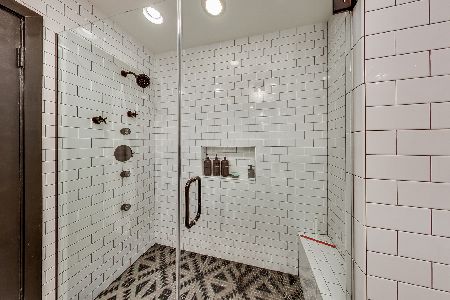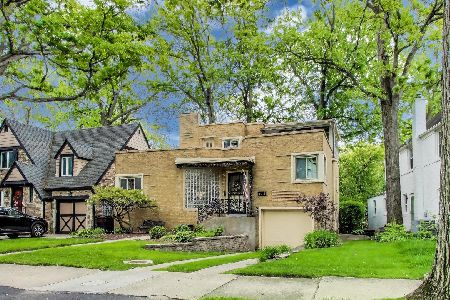6875 Ionia Avenue, Forest Glen, Chicago, Illinois 60646
$395,000
|
Sold
|
|
| Status: | Closed |
| Sqft: | 1,571 |
| Cost/Sqft: | $279 |
| Beds: | 2 |
| Baths: | 2 |
| Year Built: | 1949 |
| Property Taxes: | $6,982 |
| Days On Market: | 3777 |
| Lot Size: | 0,18 |
Description
Great Wildwood location between Wildwood and Jean avenues on Ionia. Rambling brick ranch on large lot. Generously sized formal living and dining room combination features wood burning fireplace, large bay window that overlooks the front porch. Two bedrooms, Two large bathrooms, eat in kitchen, all season porch surrounded by the the large professionally landscaped tree lined yard. Super-sized basement recreation room with second wood burning fireplace, separate tool room or man cave, second working kitchen, laundry, utility and second full bathroom all on the lower level. Plenty of storage and closets. Newer Roof, furnace, water heater, a/c and chimney. Walk to schools, parks, shopping, Metra train, Cta bus and train lines for easy commute downtown. Enjoy the parks, tennis courts and forest preserve surroundings of beautiful Wildwood. In desirable Wildwood School district. Plenty of room for expansion. Surrounded by beautiful stately Wildwood custom homes.
Property Specifics
| Single Family | |
| — | |
| Ranch | |
| 1949 | |
| Full | |
| — | |
| No | |
| 0.18 |
| Cook | |
| — | |
| 0 / Not Applicable | |
| None | |
| Lake Michigan | |
| Public Sewer | |
| 09043799 | |
| 10322120360000 |
Nearby Schools
| NAME: | DISTRICT: | DISTANCE: | |
|---|---|---|---|
|
Grade School
Wildwood Elementary School |
299 | — | |
|
High School
Taft High School |
299 | Not in DB | |
Property History
| DATE: | EVENT: | PRICE: | SOURCE: |
|---|---|---|---|
| 18 Dec, 2015 | Sold | $395,000 | MRED MLS |
| 3 Nov, 2015 | Under contract | $439,000 | MRED MLS |
| 21 Sep, 2015 | Listed for sale | $439,000 | MRED MLS |
Room Specifics
Total Bedrooms: 2
Bedrooms Above Ground: 2
Bedrooms Below Ground: 0
Dimensions: —
Floor Type: Carpet
Full Bathrooms: 2
Bathroom Amenities: —
Bathroom in Basement: 1
Rooms: Kitchen,Enclosed Porch Heated,Foyer
Basement Description: Finished
Other Specifics
| 1 | |
| Concrete Perimeter | |
| Concrete | |
| Patio, Storms/Screens | |
| — | |
| 65 X 162 X 61 X 168 | |
| — | |
| — | |
| Bar-Wet, Hardwood Floors | |
| Range, Refrigerator | |
| Not in DB | |
| — | |
| — | |
| — | |
| Wood Burning |
Tax History
| Year | Property Taxes |
|---|---|
| 2015 | $6,982 |
Contact Agent
Nearby Similar Homes
Nearby Sold Comparables
Contact Agent
Listing Provided By
Baird & Warner












