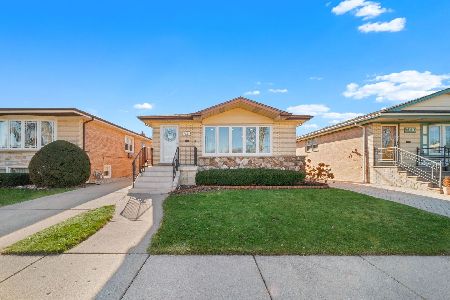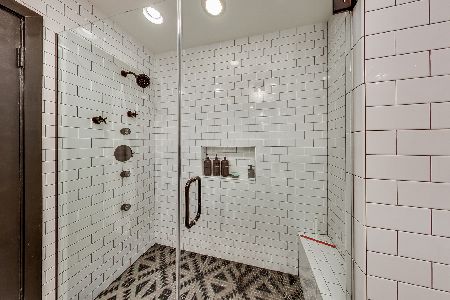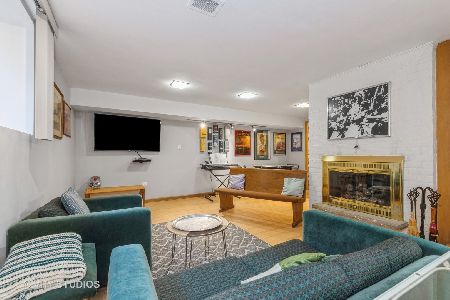6925 Wildwood Avenue, Forest Glen, Chicago, Illinois 60646
$695,000
|
Sold
|
|
| Status: | Closed |
| Sqft: | 3,200 |
| Cost/Sqft: | $228 |
| Beds: | 6 |
| Baths: | 4 |
| Year Built: | 1950 |
| Property Taxes: | $8,500 |
| Days On Market: | 4097 |
| Lot Size: | 0,00 |
Description
Welcome to Wildwood! A 3200 sq foot home on 13,680 sq. foot lot! A wealth of living space! All generous size rooms. Second level remodeled to include family living area, 3 bedrooms, bath and hookup for laundry. Fabulous kitchen, all high-end appliances. Reverse traffic pattern, great flow. Loads of windows. Quality upgrades & improvements from roof to windows, GFA & CA, driveway, stone patio, hardwood floors.
Property Specifics
| Single Family | |
| — | |
| Other | |
| 1950 | |
| Full | |
| — | |
| No | |
| — |
| Cook | |
| — | |
| 0 / Not Applicable | |
| None | |
| Lake Michigan | |
| Public Sewer | |
| 08770342 | |
| 10322120060000 |
Nearby Schools
| NAME: | DISTRICT: | DISTANCE: | |
|---|---|---|---|
|
Grade School
Wildwood Elementary School |
299 | — | |
|
High School
Taft High School |
299 | Not in DB | |
Property History
| DATE: | EVENT: | PRICE: | SOURCE: |
|---|---|---|---|
| 2 Apr, 2015 | Sold | $695,000 | MRED MLS |
| 30 Jan, 2015 | Under contract | $729,900 | MRED MLS |
| 6 Nov, 2014 | Listed for sale | $729,900 | MRED MLS |
| 7 Jun, 2021 | Sold | $970,000 | MRED MLS |
| 23 Apr, 2021 | Under contract | $999,999 | MRED MLS |
| 16 Apr, 2021 | Listed for sale | $999,999 | MRED MLS |
Room Specifics
Total Bedrooms: 6
Bedrooms Above Ground: 6
Bedrooms Below Ground: 0
Dimensions: —
Floor Type: Hardwood
Dimensions: —
Floor Type: Hardwood
Dimensions: —
Floor Type: Carpet
Dimensions: —
Floor Type: —
Dimensions: —
Floor Type: —
Full Bathrooms: 4
Bathroom Amenities: —
Bathroom in Basement: 1
Rooms: Bedroom 5,Bedroom 6,Foyer
Basement Description: Unfinished,Exterior Access
Other Specifics
| 2 | |
| Concrete Perimeter | |
| Asphalt,Side Drive | |
| Patio, Storms/Screens | |
| Landscaped,Wooded | |
| 90 X 152 X 91 X 152 | |
| — | |
| Full | |
| Vaulted/Cathedral Ceilings, Hardwood Floors, First Floor Bedroom, First Floor Laundry, Second Floor Laundry, First Floor Full Bath | |
| Double Oven, Microwave, Dishwasher, High End Refrigerator, Freezer, Washer, Dryer, Disposal, Stainless Steel Appliance(s), Wine Refrigerator | |
| Not in DB | |
| Sidewalks, Street Lights, Street Paved | |
| — | |
| — | |
| Wood Burning, Attached Fireplace Doors/Screen |
Tax History
| Year | Property Taxes |
|---|---|
| 2015 | $8,500 |
| 2021 | $13,621 |
Contact Agent
Nearby Similar Homes
Nearby Sold Comparables
Contact Agent
Listing Provided By
Century 21 McMullen Real Estate Inc











