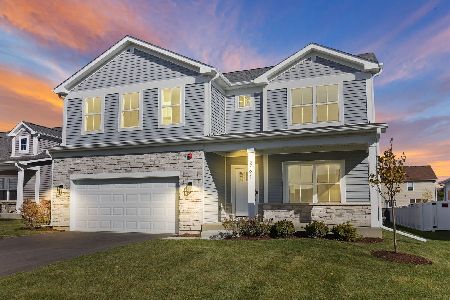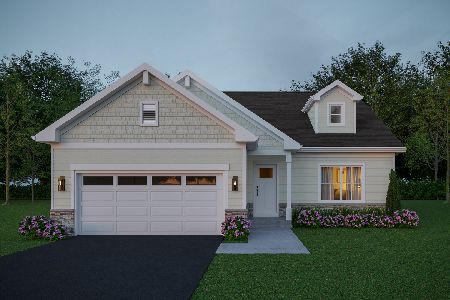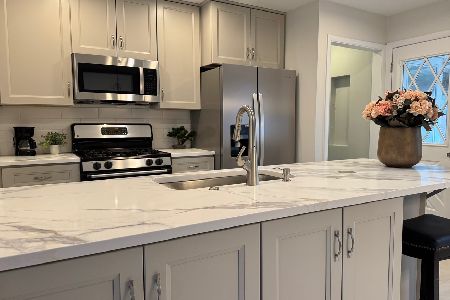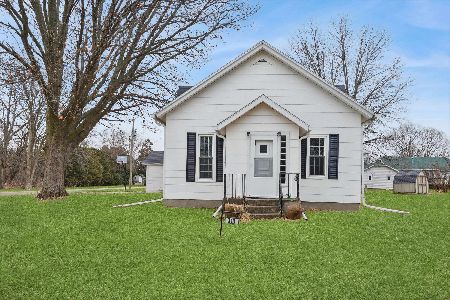688 Cherrywood Drive, Wheeling, Illinois 60090
$348,000
|
Sold
|
|
| Status: | Closed |
| Sqft: | 2,279 |
| Cost/Sqft: | $157 |
| Beds: | 4 |
| Baths: | 3 |
| Year Built: | 1986 |
| Property Taxes: | $9,027 |
| Days On Market: | 3672 |
| Lot Size: | 0,17 |
Description
Beautiful Showcase Colonial Features Include Large Remodeled Upgraded Kitchen For Entertaining w/Pretty White Cabinets/Nickel Hardware*Boasts Special Granite Island Brand Called "White Ice"*Stainless Steel Appliances*Kohler Decor Faucet*Pretty Light Fixtures*New Blinds*Fabulous Eat-In Kitchen*Hand Scraped Bamboo Wide Plank Floors 1st Level*6 Panel Doors*Vanity w/Marble Top/Chandelier*Full Fin Bsmt Boasts Attractive Wet Bar*w/Office & Plenty Storage*Main Floor Laundry Rm w/Washer & Dryer*Fenced Yard*Big Above Ground Pool w/Equipment For Summer Parties*Big Shed For Pool Equipment/Patio Furniture*Family Rm w/Walk Out To Patio*Be Impressed w/Big Bedrooms*Master BR Suite w/Private Bath & Walk-In Closet*Ceiling Fans*Wonderful Closets*Formal Dining Rm*Door Knobs All Nickel Hardware*Basket Ball Hoop On Driveway for summer fun.
Property Specifics
| Single Family | |
| — | |
| Colonial | |
| 1986 | |
| Full | |
| — | |
| No | |
| 0.17 |
| Cook | |
| — | |
| 0 / Not Applicable | |
| None | |
| Lake Michigan | |
| Public Sewer | |
| 09113842 | |
| 03103080140000 |
Nearby Schools
| NAME: | DISTRICT: | DISTANCE: | |
|---|---|---|---|
|
Grade School
Betsy Ross Elementary School |
23 | — | |
|
Middle School
Macarthur Middle School |
23 | Not in DB | |
|
High School
Wheeling High School |
214 | Not in DB | |
Property History
| DATE: | EVENT: | PRICE: | SOURCE: |
|---|---|---|---|
| 28 Jun, 2013 | Sold | $321,000 | MRED MLS |
| 12 May, 2013 | Under contract | $344,500 | MRED MLS |
| — | Last price change | $349,900 | MRED MLS |
| 30 Apr, 2013 | Listed for sale | $349,900 | MRED MLS |
| 31 Mar, 2016 | Sold | $348,000 | MRED MLS |
| 19 Feb, 2016 | Under contract | $358,000 | MRED MLS |
| 11 Jan, 2016 | Listed for sale | $358,000 | MRED MLS |
Room Specifics
Total Bedrooms: 4
Bedrooms Above Ground: 4
Bedrooms Below Ground: 0
Dimensions: —
Floor Type: Carpet
Dimensions: —
Floor Type: Carpet
Dimensions: —
Floor Type: Carpet
Full Bathrooms: 3
Bathroom Amenities: Separate Shower
Bathroom in Basement: 0
Rooms: Eating Area,Foyer,Recreation Room,Workshop
Basement Description: Finished
Other Specifics
| 2 | |
| Concrete Perimeter | |
| — | |
| Patio, Above Ground Pool | |
| Fenced Yard,Landscaped | |
| 121X60 | |
| Unfinished | |
| Full | |
| Bar-Wet, Hardwood Floors, First Floor Laundry | |
| Range, Microwave, Dishwasher, Refrigerator, Disposal, Stainless Steel Appliance(s) | |
| Not in DB | |
| — | |
| — | |
| — | |
| — |
Tax History
| Year | Property Taxes |
|---|---|
| 2013 | $7,645 |
| 2016 | $9,027 |
Contact Agent
Nearby Similar Homes
Nearby Sold Comparables
Contact Agent
Listing Provided By
RE/MAX Top Performers











