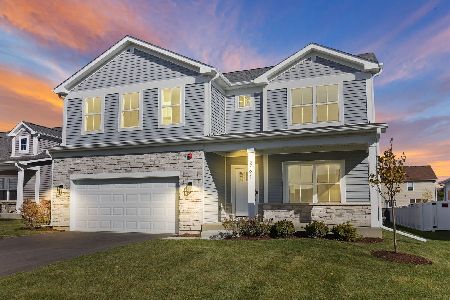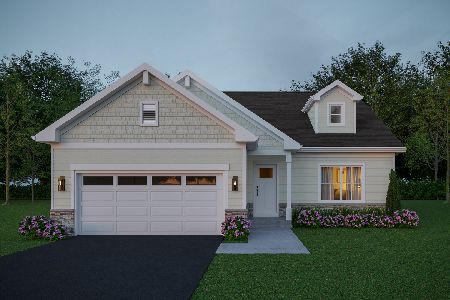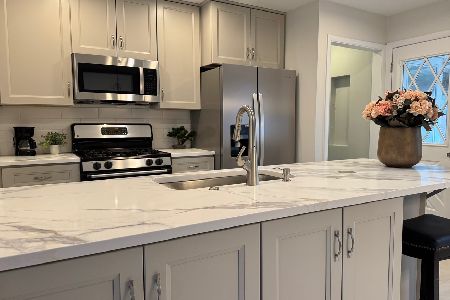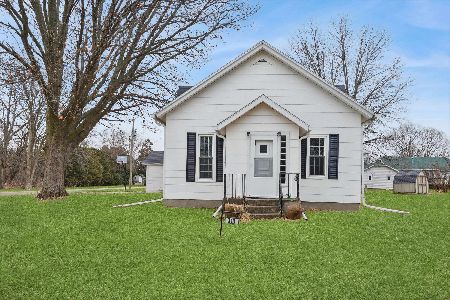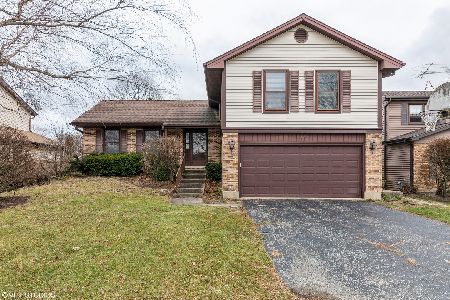654 Cherrywood Drive, Wheeling, Illinois 60090
$580,000
|
Sold
|
|
| Status: | Closed |
| Sqft: | 2,200 |
| Cost/Sqft: | $250 |
| Beds: | 4 |
| Baths: | 3 |
| Year Built: | 1985 |
| Property Taxes: | $8,960 |
| Days On Market: | 261 |
| Lot Size: | 0,16 |
Description
Welcome to this meticulously maintained 2-story beauty, offering a perfect blend of elegance and comfort. The inviting front porch leads you into a spacious foyer that sets the tone for this home's open and stylish floor plan. Enjoy plenty of room to entertain in the formal living and dining areas, or relax in the gorgeous family room. The heart of the home is the updated kitchen, featuring rich cherrywood cabinetry, sleek granite countertops, and gleaming stainless steel appliances. A large island with exquisite diamond pendant lighting makes it perfect for meal prep and gathering. The sun-drenched breakfast room offers stunning views of your private garden oasis, where a lovely deck and fully fenced yard, complete with an adorable storage shed, await. Hardwood floors throughout the first floor add warmth and character, while the cozy family room boasts a charming corner gas fireplace with a custom oak mantel-ideal for relaxing evenings. Upstairs, the spacious primary bedroom is a true retreat with vaulted ceilings, a skylight, and a spa-like bath with heated floors and a step-in shower. Three additional generously sized bedrooms and two updated full baths complete the upper level. The finished basement offers endless possibilities with a large rec room and a separate office space, providing extra living and storage space. Extra features include new HVAC, roof and gutters. An attached 2.5-car garage is beautifully finished and features a service door to the side yard for added convenience. This home is in pristine condition, located just a short stroll from the Indian Trails Library and Horizon Park. Don't miss out on this incredible opportunity to own your dream home!
Property Specifics
| Single Family | |
| — | |
| — | |
| 1985 | |
| — | |
| HAMPSHIRE | |
| No | |
| 0.16 |
| Cook | |
| Kingsport Village | |
| — / Not Applicable | |
| — | |
| — | |
| — | |
| 12349136 | |
| 03103080110000 |
Nearby Schools
| NAME: | DISTRICT: | DISTANCE: | |
|---|---|---|---|
|
Grade School
Dwight D Eisenhower Elementary S |
23 | — | |
|
Middle School
Macarthur Middle School |
23 | Not in DB | |
|
High School
Wheeling High School |
214 | Not in DB | |
Property History
| DATE: | EVENT: | PRICE: | SOURCE: |
|---|---|---|---|
| 27 Jun, 2025 | Sold | $580,000 | MRED MLS |
| 17 May, 2025 | Under contract | $549,900 | MRED MLS |
| 14 May, 2025 | Listed for sale | $549,900 | MRED MLS |


























Room Specifics
Total Bedrooms: 4
Bedrooms Above Ground: 4
Bedrooms Below Ground: 0
Dimensions: —
Floor Type: —
Dimensions: —
Floor Type: —
Dimensions: —
Floor Type: —
Full Bathrooms: 3
Bathroom Amenities: —
Bathroom in Basement: 0
Rooms: —
Basement Description: —
Other Specifics
| 2 | |
| — | |
| — | |
| — | |
| — | |
| 60 X 120 | |
| — | |
| — | |
| — | |
| — | |
| Not in DB | |
| — | |
| — | |
| — | |
| — |
Tax History
| Year | Property Taxes |
|---|---|
| 2025 | $8,960 |
Contact Agent
Nearby Similar Homes
Nearby Sold Comparables
Contact Agent
Listing Provided By
Coldwell Banker Realty


