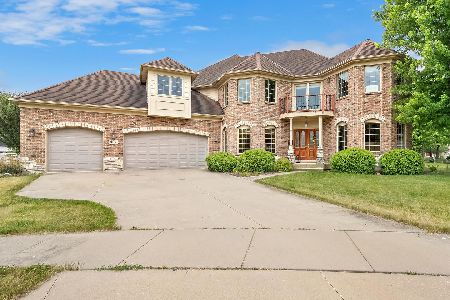688 Greenfield Road, Sugar Grove, Illinois 60554
$380,000
|
Sold
|
|
| Status: | Closed |
| Sqft: | 2,500 |
| Cost/Sqft: | $155 |
| Beds: | 3 |
| Baths: | 4 |
| Year Built: | 2005 |
| Property Taxes: | $11,880 |
| Days On Market: | 3478 |
| Lot Size: | 0,00 |
Description
Talk about WOW factor - this one's over the top! Picture perfect curb appeal leads you into a fabulous home that says STUNNING from the moment you enter. Volume ceilings, gleaming hardwood floors and gorgeous stone fireplace make for the perfect family room gathering spot. Beautiful dining room adjoins to family room with plenty of opportunity to expand that table. Gorgeous gas hearth warmly welcomes you to knockout gourmet kitchen with cherry cabinetry, stainless steel appliances, granite countertops, island with wine fridge. Master suite with hardwood floors, tray ceiling and oh so pretty master bath. But wait - let's double the living space with the fantastic finished deep pour basement! Here you'll find a THIRD fabulous fireplace, custom built bar, theater room, 4th bedroom, and large full bath. Out back enjoy a nice deck with pergola. Main level laundry. 3 car garage. Lovely community with park, inspiring natural surrounding, nearby golf, shopping, I88 and train.
Property Specifics
| Single Family | |
| — | |
| Ranch | |
| 2005 | |
| Full | |
| — | |
| No | |
| — |
| Kane | |
| Black Walnut Trails | |
| 500 / Annual | |
| Lake Rights,Other | |
| Public | |
| Public Sewer | |
| 09297872 | |
| 1410129027 |
Nearby Schools
| NAME: | DISTRICT: | DISTANCE: | |
|---|---|---|---|
|
Grade School
Mcdole Elementary School |
302 | — | |
|
Middle School
Harter Middle School |
302 | Not in DB | |
|
High School
Kaneland Senior High School |
302 | Not in DB | |
Property History
| DATE: | EVENT: | PRICE: | SOURCE: |
|---|---|---|---|
| 26 Aug, 2016 | Sold | $380,000 | MRED MLS |
| 27 Jul, 2016 | Under contract | $387,500 | MRED MLS |
| 26 Jul, 2016 | Listed for sale | $387,500 | MRED MLS |
Room Specifics
Total Bedrooms: 4
Bedrooms Above Ground: 3
Bedrooms Below Ground: 1
Dimensions: —
Floor Type: Carpet
Dimensions: —
Floor Type: Carpet
Dimensions: —
Floor Type: Carpet
Full Bathrooms: 4
Bathroom Amenities: Whirlpool,Separate Shower,Double Sink
Bathroom in Basement: 1
Rooms: Breakfast Room
Basement Description: Finished
Other Specifics
| 3 | |
| — | |
| — | |
| Deck, Gazebo | |
| Landscaped | |
| 193X103X24X122 | |
| — | |
| Full | |
| Vaulted/Cathedral Ceilings, Hardwood Floors, First Floor Bedroom, First Floor Laundry | |
| Range, Microwave, Dishwasher, Refrigerator, Washer, Dryer, Disposal | |
| Not in DB | |
| Tennis Courts, Water Rights | |
| — | |
| — | |
| Wood Burning, Gas Log, Gas Starter |
Tax History
| Year | Property Taxes |
|---|---|
| 2016 | $11,880 |
Contact Agent
Nearby Similar Homes
Nearby Sold Comparables
Contact Agent
Listing Provided By
RE/MAX TOWN & COUNTRY








