664 Kingsman Court, Sugar Grove, Illinois 60554
$500,000
|
Sold
|
|
| Status: | Closed |
| Sqft: | 3,467 |
| Cost/Sqft: | $151 |
| Beds: | 4 |
| Baths: | 4 |
| Year Built: | 2006 |
| Property Taxes: | $12,667 |
| Days On Market: | 971 |
| Lot Size: | 0,33 |
Description
Custom craftsmanship throughout this open concept 2 story 3,467sqft plus 1,541sqft finished basement situated on Oversized, private corner lot on cul-de-sac offering no maintenance brick and cement board exterior in desirable Black Walnut Trails. Brazilian cherry hardwood floors throughout majority of the home. white trim, solid wood doors, surround sound & custom details throughout. Open concept throughout, living room with tray ceiling, wall of windows & decorative pillars. Spacious family room with multi-sided gas fireplace, recessed lighting flows into open kitchen with staggered 36 & 42 inch cabinets, Quartz countertops, decorative backsplash, pantry, SS appliances, pendant & recessed lighting, 11 Ft island with seating, wine refrig. Sun-filled eating area with access to patio. Versatile Office/5th Bedroom/Play room with french doors, closet & access to full bath. First floor full bathroom with walk-in shower. Massive primary suite with balcony, amazing windows, hardwood flooring, tray ceiling & ceiling fan. Private bathroom offers dual vanities, walk-in ceramic tiled shower with dual sprayers, porcelain heated flooring, skylight, linen closet & walk-in closet. Bedrooms 2-4 all generous size with ceiling fans or overhead lighting, great closet space. Hallway bathroom with dual vanity, tub/shower and large linen closet. Convenient 2nd floor laundry. Full finished basement offers 9 Ft ceiling, large recreation area, game area & sitting room, wet bar with 9 Ft granite bar top with seating, half bathroom and great storage. 3 car attached garage with concrete driveway. Private corner lot, brick paver patio with firepit. Black Walnut Trails is a wonderful community with walking trails, ponds, park/playground. Conveniently located to the Virgil Gilman nature trail, Bliss Woods Forest Preserve & Golf Course, I88, La Fox train, shopping, bike trails & much more. Top rated school dist 302. Water heater 2022, home sold As-Is, everything is working and maintained.
Property Specifics
| Single Family | |
| — | |
| — | |
| 2006 | |
| — | |
| 2 STORY | |
| No | |
| 0.33 |
| Kane | |
| Black Walnut Trails | |
| 475 / Annual | |
| — | |
| — | |
| — | |
| 11802054 | |
| 1410129024 |
Nearby Schools
| NAME: | DISTRICT: | DISTANCE: | |
|---|---|---|---|
|
Grade School
Mcdole Elementary School |
302 | — | |
|
Middle School
Harter Middle School |
302 | Not in DB | |
|
High School
Kaneland High School |
302 | Not in DB | |
Property History
| DATE: | EVENT: | PRICE: | SOURCE: |
|---|---|---|---|
| 15 Jan, 2016 | Sold | $335,000 | MRED MLS |
| 20 Nov, 2015 | Under contract | $344,900 | MRED MLS |
| — | Last price change | $350,000 | MRED MLS |
| 18 Jun, 2015 | Listed for sale | $400,000 | MRED MLS |
| 28 Aug, 2023 | Sold | $500,000 | MRED MLS |
| 22 Jul, 2023 | Under contract | $525,000 | MRED MLS |
| — | Last price change | $535,000 | MRED MLS |
| 7 Jun, 2023 | Listed for sale | $535,000 | MRED MLS |
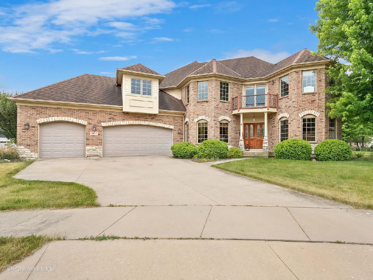
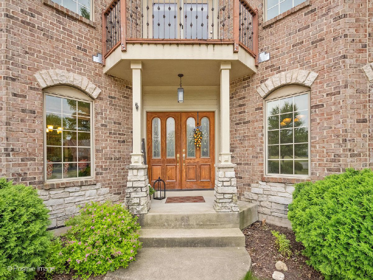
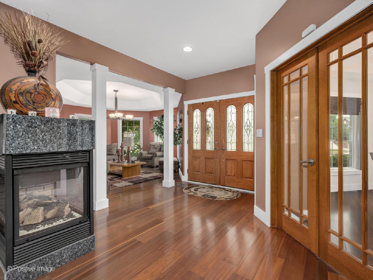
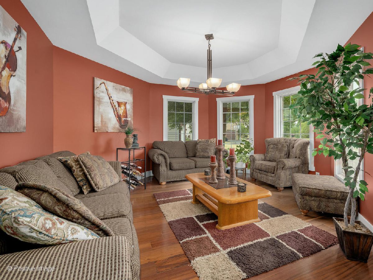
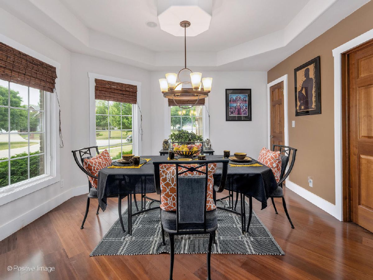
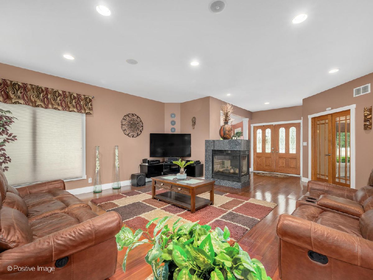
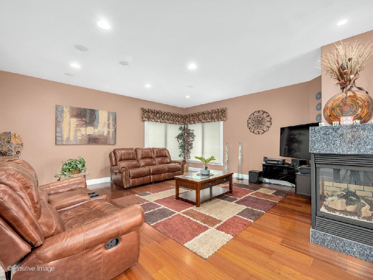
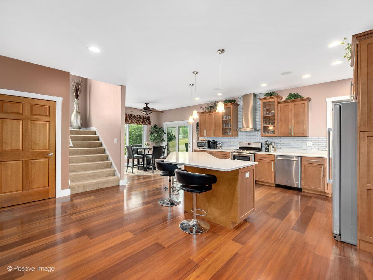
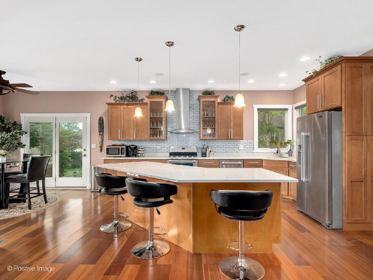
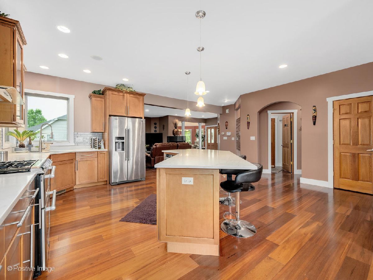
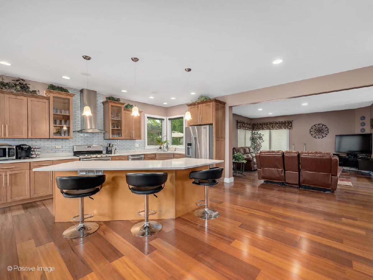
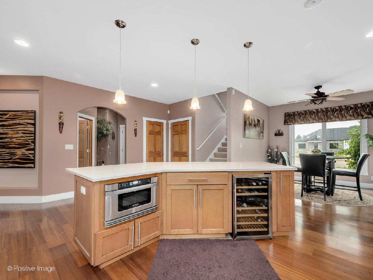
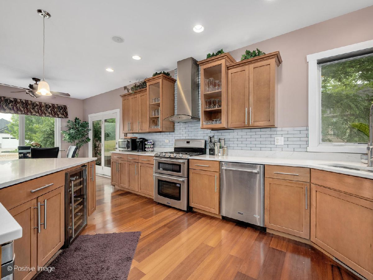
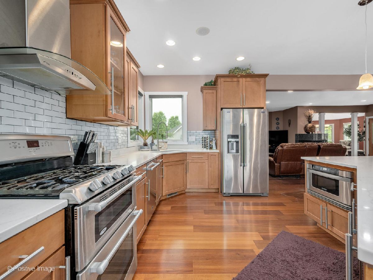
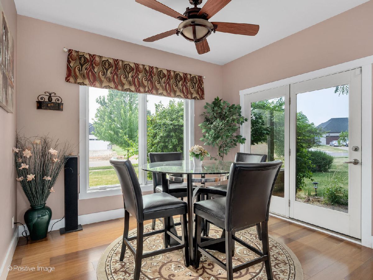
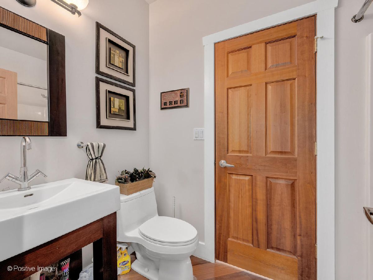
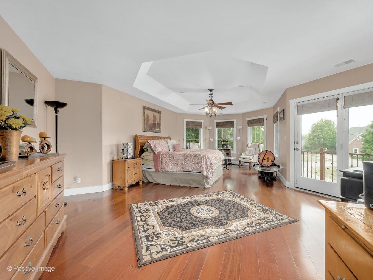
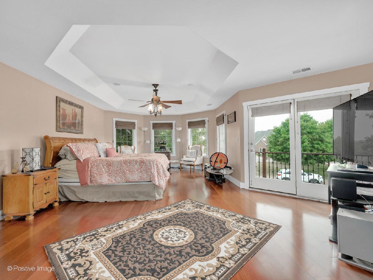
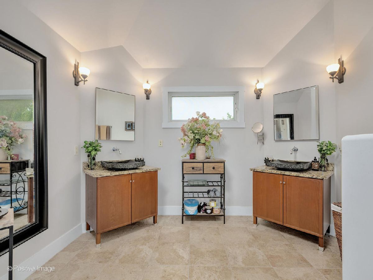
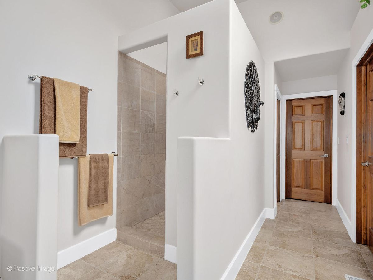
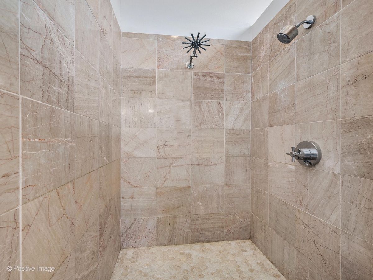
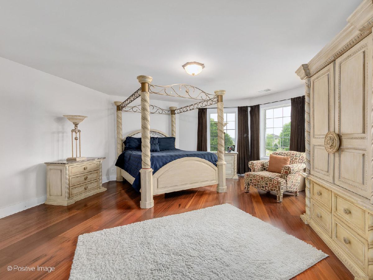
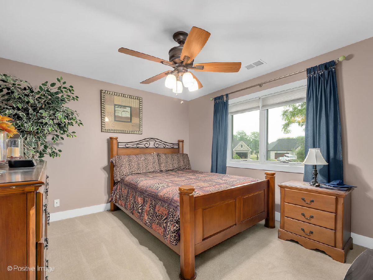
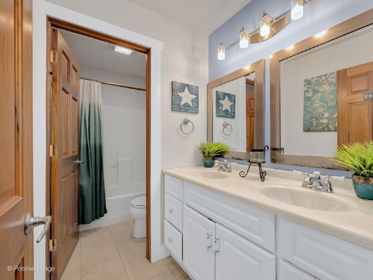
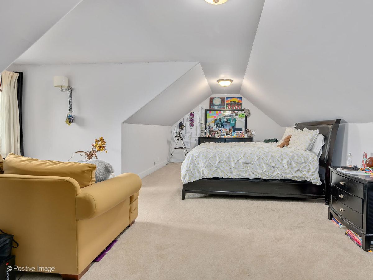
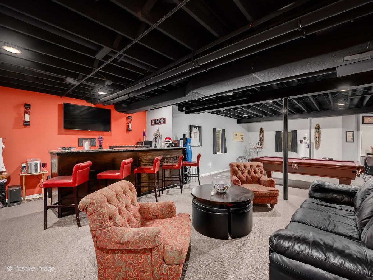
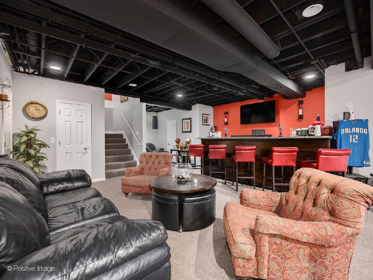
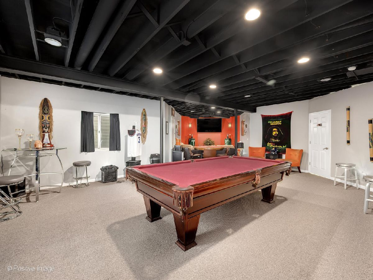
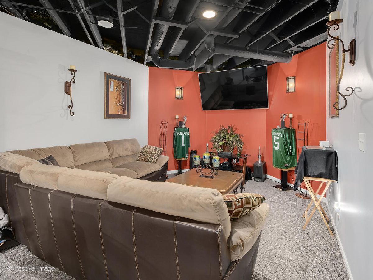
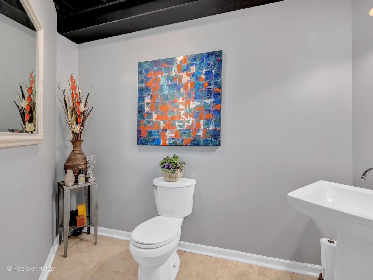
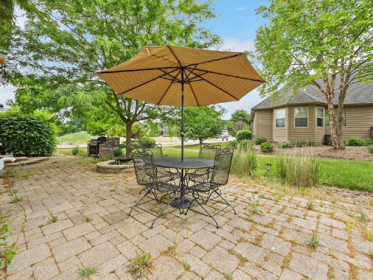
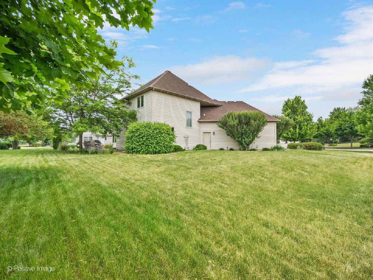
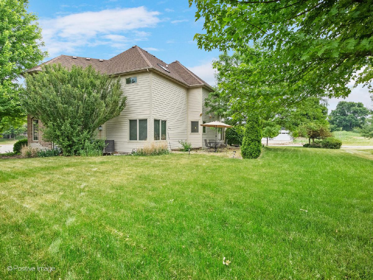
Room Specifics
Total Bedrooms: 4
Bedrooms Above Ground: 4
Bedrooms Below Ground: 0
Dimensions: —
Floor Type: —
Dimensions: —
Floor Type: —
Dimensions: —
Floor Type: —
Full Bathrooms: 4
Bathroom Amenities: Separate Shower,Double Sink
Bathroom in Basement: 1
Rooms: —
Basement Description: Finished,9 ft + pour
Other Specifics
| 3 | |
| — | |
| Concrete | |
| — | |
| — | |
| 108X21X122X104X46X45X20X12 | |
| — | |
| — | |
| — | |
| — | |
| Not in DB | |
| — | |
| — | |
| — | |
| — |
Tax History
| Year | Property Taxes |
|---|---|
| 2016 | $13,055 |
| 2023 | $12,667 |
Contact Agent
Nearby Similar Homes
Nearby Sold Comparables
Contact Agent
Listing Provided By
Keller Williams Experience







