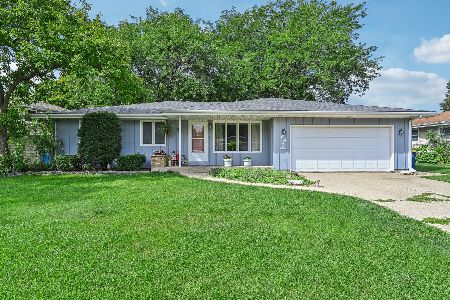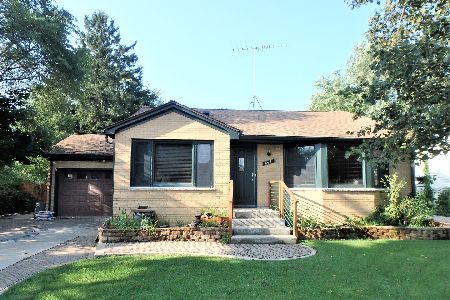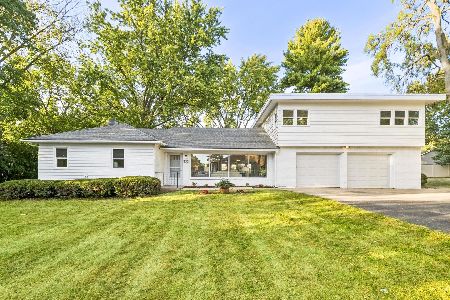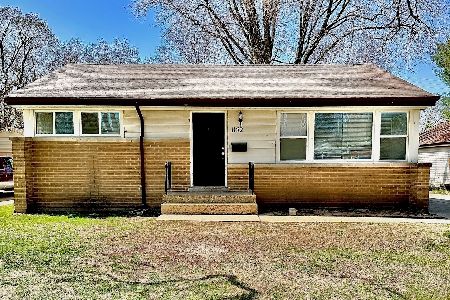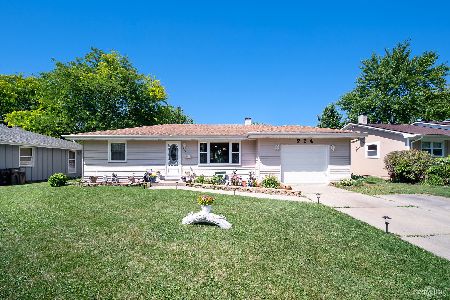689 Arrowhead Drive, Elgin, Illinois 60120
$216,000
|
Sold
|
|
| Status: | Closed |
| Sqft: | 1,953 |
| Cost/Sqft: | $107 |
| Beds: | 4 |
| Baths: | 2 |
| Year Built: | 1967 |
| Property Taxes: | $3,097 |
| Days On Market: | 2768 |
| Lot Size: | 0,22 |
Description
Solid and well built four bedroom quad level w/updated mechanicals, in need of updating and cosmetics. Formal living room with bow window, formal dining room with patio doors to concrete balcony. Eat in kitchen w/all appliances, new GE gas range in '17, microwave "as is". Hardwood floors under carpeting in upstairs bedrooms and hallway. Large family room w/travertine stone fireplace and patio doors to concrete patio. Sub basement w/laundry and storage area and finished dark room for the photographer or hobbyist. Washer, dryer, freezer and 2nd refrigerator stay, new Rheem GFA furnace & central air in '11, new roof w/tear off and aluminum soffit, fascia, gutters & downspouts in '11. An excellent value and great opportunity for a buyer wanting to build sweat equity!
Property Specifics
| Single Family | |
| — | |
| Quad Level | |
| 1967 | |
| Partial | |
| — | |
| No | |
| 0.22 |
| Cook | |
| Lords Park Manor | |
| 0 / Not Applicable | |
| None | |
| Public | |
| Public Sewer, Sewer-Storm | |
| 09922241 | |
| 06073030040000 |
Nearby Schools
| NAME: | DISTRICT: | DISTANCE: | |
|---|---|---|---|
|
Grade School
Coleman Elementary School |
46 | — | |
|
Middle School
Larsen Middle School |
46 | Not in DB | |
|
High School
Elgin High School |
46 | Not in DB | |
Property History
| DATE: | EVENT: | PRICE: | SOURCE: |
|---|---|---|---|
| 10 Jul, 2018 | Sold | $216,000 | MRED MLS |
| 24 Apr, 2018 | Under contract | $209,900 | MRED MLS |
| 19 Apr, 2018 | Listed for sale | $209,900 | MRED MLS |
Room Specifics
Total Bedrooms: 4
Bedrooms Above Ground: 4
Bedrooms Below Ground: 0
Dimensions: —
Floor Type: Carpet
Dimensions: —
Floor Type: Hardwood
Dimensions: —
Floor Type: Carpet
Full Bathrooms: 2
Bathroom Amenities: Double Sink
Bathroom in Basement: 0
Rooms: Foyer,Dark Room
Basement Description: Sub-Basement
Other Specifics
| 2 | |
| Concrete Perimeter | |
| Concrete | |
| Balcony, Patio, Storms/Screens | |
| — | |
| 71.06' X 120' X 89.27' X 1 | |
| Unfinished | |
| None | |
| Hardwood Floors, First Floor Bedroom, First Floor Full Bath | |
| Range, Dishwasher, Refrigerator, Freezer, Washer, Dryer | |
| Not in DB | |
| Sidewalks, Street Lights, Street Paved | |
| — | |
| — | |
| Wood Burning, Attached Fireplace Doors/Screen |
Tax History
| Year | Property Taxes |
|---|---|
| 2018 | $3,097 |
Contact Agent
Nearby Similar Homes
Nearby Sold Comparables
Contact Agent
Listing Provided By
RE/MAX Horizon

