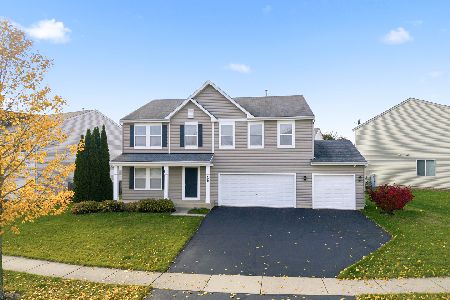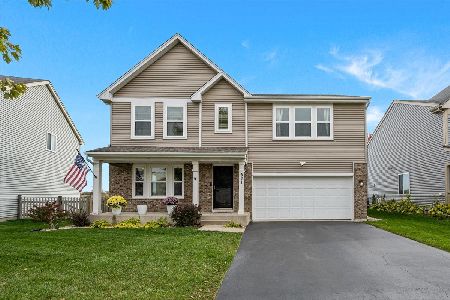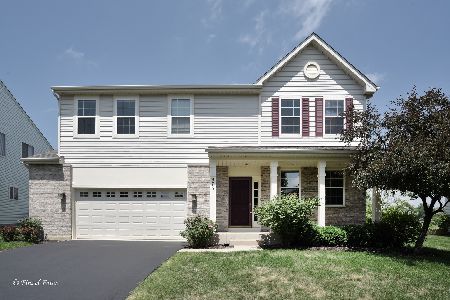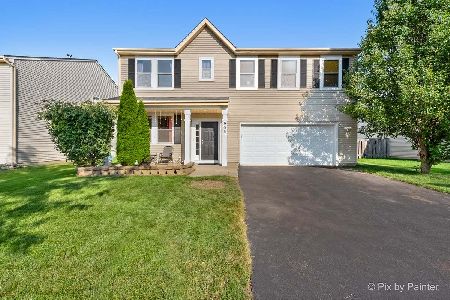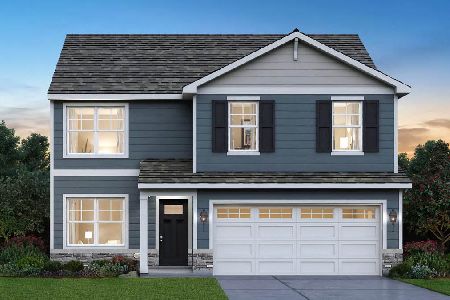689 Brighton Circle, Pingree Grove, Illinois 60140
$278,000
|
Sold
|
|
| Status: | Closed |
| Sqft: | 2,428 |
| Cost/Sqft: | $113 |
| Beds: | 3 |
| Baths: | 3 |
| Year Built: | 2016 |
| Property Taxes: | $8,493 |
| Days On Market: | 2290 |
| Lot Size: | 0,22 |
Description
***Multiple Offers, highest and best due 8/13/19 by 6pm. ***Cambridge Lakes Grandview model boasts, open-concept, spacious 3 bedroom floor plan offering 2.5 baths, 2-car garage, enhanced master suite with luxury master bath, fenced yard with Trex deck, full walkout basement, and more! Immense kitchen with expansive island, can lighting, stainless-steel appliances, and crown moulding just off the family room- perfect for entertaining guests! Home has an enormous loft with potential to be 4th bedroom, convenient upstairs laundry, and a huge master bedroom with its own private luxury master bath featuring ceramic, double-bowl vanity, separate tub, and shower. 92% efficient furnace, 13 SEER air conditioning, and upgraded insulation. Come enjoy the lifestyle at Cambridge Lakes- clubhouse, pools, parks, walking trails, exercising, and more within this popular, growing community!
Property Specifics
| Single Family | |
| — | |
| — | |
| 2016 | |
| Full,Walkout | |
| GRANDVIEW | |
| No | |
| 0.22 |
| Kane | |
| Cambridge Lakes | |
| 78 / Monthly | |
| Insurance,Clubhouse,Exercise Facilities,Pool | |
| Public | |
| Public Sewer | |
| 10479884 | |
| 0233161006 |
Nearby Schools
| NAME: | DISTRICT: | DISTANCE: | |
|---|---|---|---|
|
Grade School
Gary Wright Elementary School |
300 | — | |
|
Middle School
Hampshire Middle School |
300 | Not in DB | |
|
High School
Hampshire High School |
300 | Not in DB | |
Property History
| DATE: | EVENT: | PRICE: | SOURCE: |
|---|---|---|---|
| 27 Sep, 2019 | Sold | $278,000 | MRED MLS |
| 13 Aug, 2019 | Under contract | $275,000 | MRED MLS |
| 9 Aug, 2019 | Listed for sale | $275,000 | MRED MLS |
Room Specifics
Total Bedrooms: 3
Bedrooms Above Ground: 3
Bedrooms Below Ground: 0
Dimensions: —
Floor Type: Carpet
Dimensions: —
Floor Type: Carpet
Full Bathrooms: 3
Bathroom Amenities: Separate Shower,Double Sink,Soaking Tub
Bathroom in Basement: 0
Rooms: Breakfast Room,Loft
Basement Description: Unfinished,Exterior Access,Bathroom Rough-In,Egress Window
Other Specifics
| 2 | |
| Concrete Perimeter | |
| Asphalt | |
| Deck, Porch | |
| Fenced Yard | |
| 35 X 122 | |
| Unfinished | |
| Full | |
| Wood Laminate Floors, Second Floor Laundry | |
| Range, Microwave, Dishwasher, Refrigerator, Washer, Dryer, Stainless Steel Appliance(s) | |
| Not in DB | |
| Clubhouse, Pool, Sidewalks, Street Lights | |
| — | |
| — | |
| — |
Tax History
| Year | Property Taxes |
|---|---|
| 2019 | $8,493 |
Contact Agent
Nearby Similar Homes
Nearby Sold Comparables
Contact Agent
Listing Provided By
Coldwell Banker The Real Estate Group - Geneva

