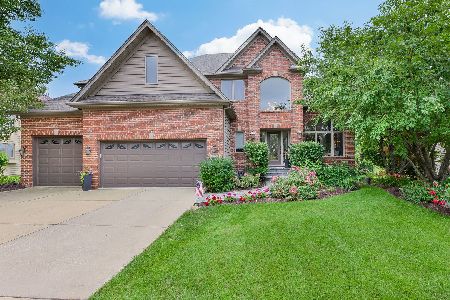689 Kingsman Court, Sugar Grove, Illinois 60554
$530,000
|
Sold
|
|
| Status: | Closed |
| Sqft: | 4,050 |
| Cost/Sqft: | $145 |
| Beds: | 4 |
| Baths: | 5 |
| Year Built: | 2003 |
| Property Taxes: | $12,496 |
| Days On Market: | 5948 |
| Lot Size: | 0,50 |
Description
Exquisite one of a kind custom built home with nearly 6,000 sq ft of living space! Located on a cul de sac & views of a 5 acre common area, this home boasts: Gourmet Kitch w/granite, SS Appl & custom cabinets, hrdwd Flrs, Cozy F/R w/Gas F/P and B/I Entertainment center, Lrg Mstr suite w/Luxury Bath, Incredibly fin. bsmt w/wet bar, cigar rm. 1st flr bdrm (perfect in-law arrangement)! Built for over $700K-Make an Offer
Property Specifics
| Single Family | |
| — | |
| Traditional | |
| 2003 | |
| Full | |
| — | |
| No | |
| 0.5 |
| Kane | |
| Black Walnut Trails | |
| 400 / Annual | |
| Other | |
| Public | |
| Public Sewer | |
| 07362093 | |
| 1410129020 |
Nearby Schools
| NAME: | DISTRICT: | DISTANCE: | |
|---|---|---|---|
|
Grade School
Mcdole Elementary School |
302 | — | |
|
Middle School
Harter Middle School |
302 | Not in DB | |
|
High School
Kaneland Senior High School |
302 | Not in DB | |
Property History
| DATE: | EVENT: | PRICE: | SOURCE: |
|---|---|---|---|
| 1 Feb, 2010 | Sold | $530,000 | MRED MLS |
| 17 Nov, 2009 | Under contract | $589,000 | MRED MLS |
| 21 Oct, 2009 | Listed for sale | $589,000 | MRED MLS |
| 12 Oct, 2012 | Sold | $425,000 | MRED MLS |
| 5 Sep, 2012 | Under contract | $450,000 | MRED MLS |
| — | Last price change | $460,750 | MRED MLS |
| 9 Jun, 2012 | Listed for sale | $474,500 | MRED MLS |
| 12 Feb, 2016 | Sold | $459,900 | MRED MLS |
| 1 Sep, 2015 | Under contract | $469,900 | MRED MLS |
| — | Last price change | $479,000 | MRED MLS |
| 3 Jun, 2015 | Listed for sale | $499,500 | MRED MLS |
Room Specifics
Total Bedrooms: 4
Bedrooms Above Ground: 4
Bedrooms Below Ground: 0
Dimensions: —
Floor Type: Carpet
Dimensions: —
Floor Type: Carpet
Dimensions: —
Floor Type: Carpet
Full Bathrooms: 5
Bathroom Amenities: Whirlpool,Separate Shower,Double Sink
Bathroom in Basement: 1
Rooms: Den,Eating Area,Exercise Room,Gallery,Recreation Room,Utility Room-1st Floor
Basement Description: Finished
Other Specifics
| 3 | |
| Concrete Perimeter | |
| Concrete | |
| Deck, Patio | |
| Cul-De-Sac,Landscaped | |
| 195X124X64X202 | |
| — | |
| Full | |
| Vaulted/Cathedral Ceilings, Bar-Wet, First Floor Bedroom, In-Law Arrangement | |
| Double Oven, Range, Microwave, Dishwasher, Refrigerator, Disposal | |
| Not in DB | |
| Tennis Courts, Sidewalks, Street Lights, Street Paved | |
| — | |
| — | |
| Gas Log |
Tax History
| Year | Property Taxes |
|---|---|
| 2010 | $12,496 |
| 2012 | $13,291 |
| 2016 | $15,999 |
Contact Agent
Nearby Similar Homes
Nearby Sold Comparables
Contact Agent
Listing Provided By
RE/MAX of Naperville








