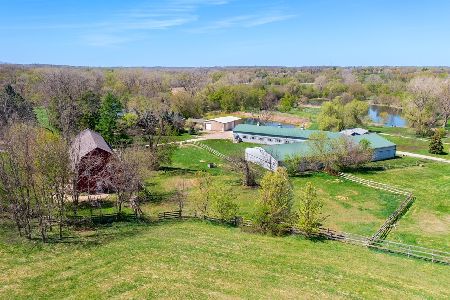689 Saddle Ridge, Crystal Lake, Illinois 60012
$580,000
|
Sold
|
|
| Status: | Closed |
| Sqft: | 3,908 |
| Cost/Sqft: | $147 |
| Beds: | 5 |
| Baths: | 4 |
| Year Built: | 1989 |
| Property Taxes: | $11,736 |
| Days On Market: | 219 |
| Lot Size: | 0,00 |
Description
Welcome to the perfect five-bedroom, three-and-a-half-bath home in the highly sought-after Indian Hills Trails neighborhood! Step into a spacious foyer featuring newly refinished hardwood floors that set the tone for this beautifully loved home. The traditional living and dining rooms offer the perfect setting for entertaining guests. Enjoy the open-concept layout with a cozy family room complete with a fireplace, seamlessly connecting to a large kitchen and dining area that overlooks the second-floor deck. The kitchen boasts an oversized island, abundant cabinet space, and is ideal for both everyday living and gatherings. The main floor also includes a versatile office/den with a closet-easily convertible into a sixth bedroom. Upstairs, you'll find three generously sized bedrooms sharing a full bath. The spacious primary suite features vaulted ceilings, a sitting area, and an ensuite bath with a separate tub and shower, double vanity, and a large walk-in closet. The walkout basement offers high ceilings, an additional bedroom, and a luxurious spa-like bathroom with a built-in sauna. A bright, open recreation area with large windows opens to the patio, providing the perfect space for relaxing or entertaining. Situated on a beautifully landscaped 0.60-acre lot, this home offers ample outdoor space to enjoy. Located within the award-winning Prairie Grove School District and just minutes from the Metra and vibrant downtown Crystal Lake. Recent updates include brand-new carpeting, refinished hardwood floors, siding, and newer appliances and mechanical systems. All that's left to do is pack your bags and move in!
Property Specifics
| Single Family | |
| — | |
| — | |
| 1989 | |
| — | |
| — | |
| No | |
| — |
| — | |
| Indian Hill Trails | |
| 100 / Annual | |
| — | |
| — | |
| — | |
| 12365957 | |
| 1428302001 |
Nearby Schools
| NAME: | DISTRICT: | DISTANCE: | |
|---|---|---|---|
|
Grade School
Coventry Elementary School |
47 | — | |
|
Middle School
Hannah Beardsley Middle School |
47 | Not in DB | |
|
High School
Prairie Ridge High School |
155 | Not in DB | |
Property History
| DATE: | EVENT: | PRICE: | SOURCE: |
|---|---|---|---|
| 27 Jun, 2025 | Sold | $580,000 | MRED MLS |
| 5 Jun, 2025 | Under contract | $575,000 | MRED MLS |
| — | Last price change | $599,000 | MRED MLS |
| 14 May, 2025 | Listed for sale | $599,000 | MRED MLS |
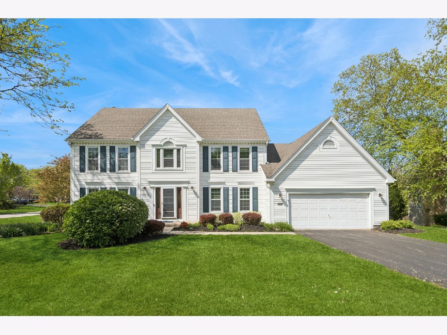
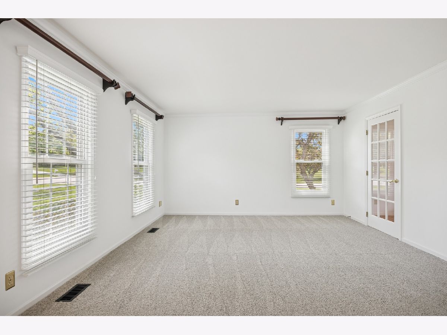
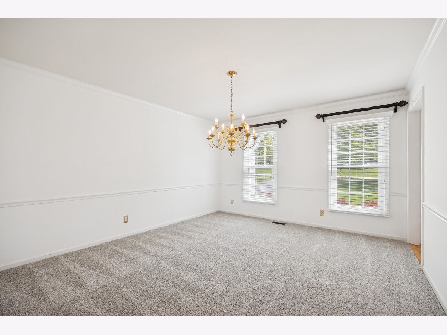
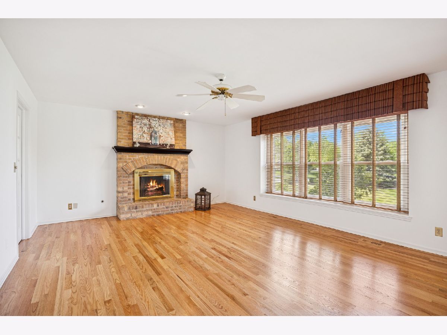
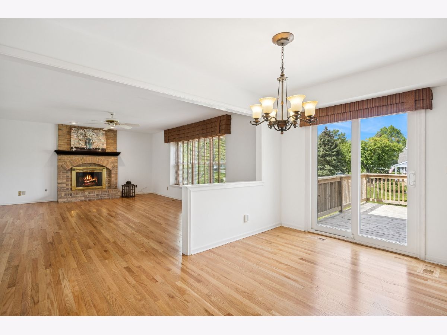
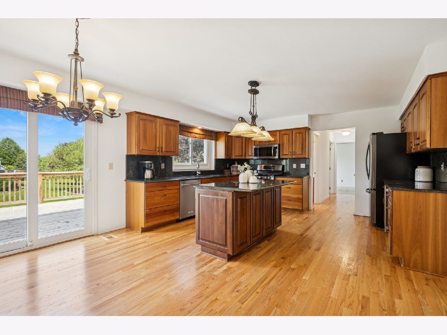
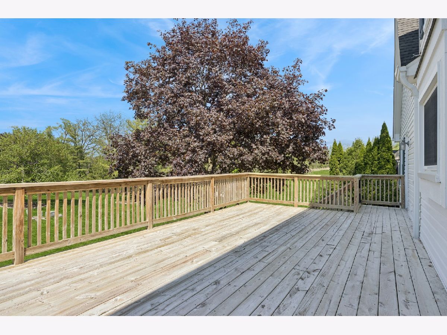
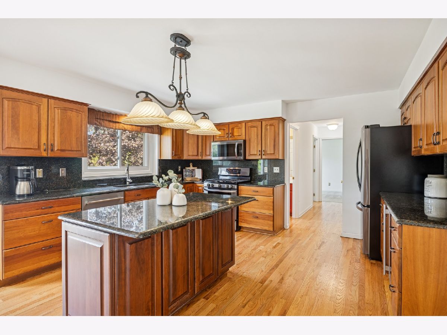
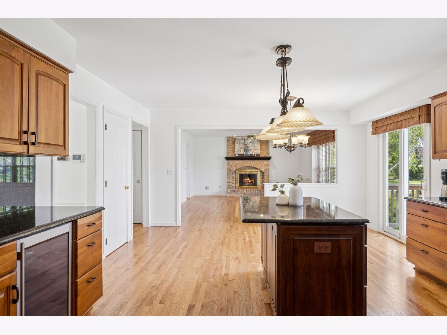
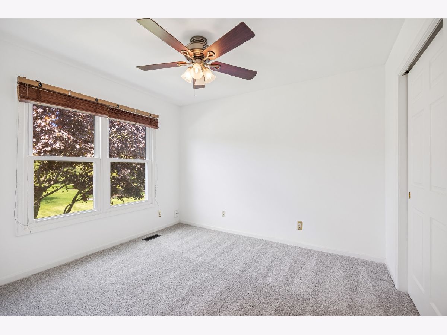
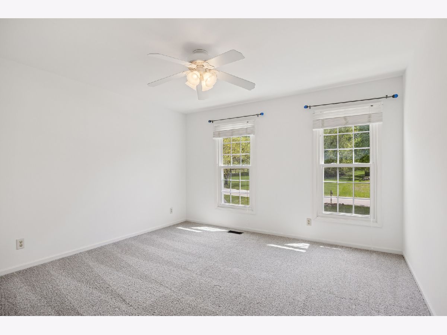
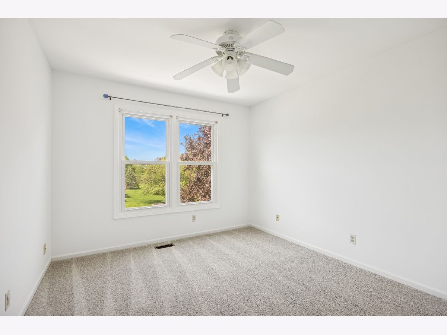
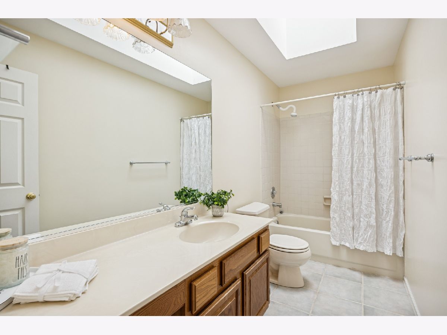
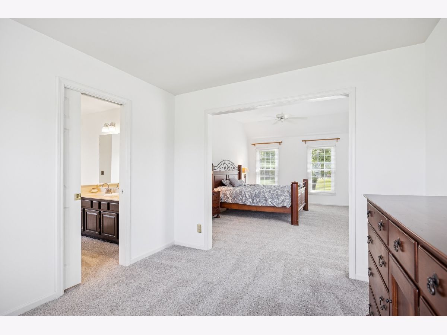
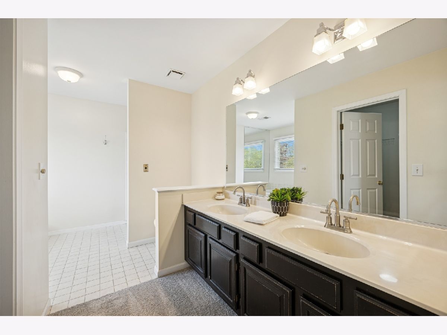
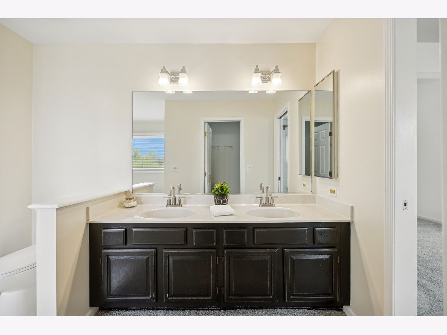
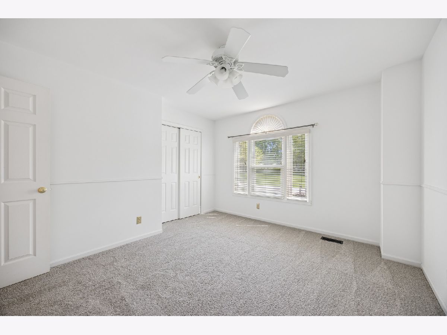
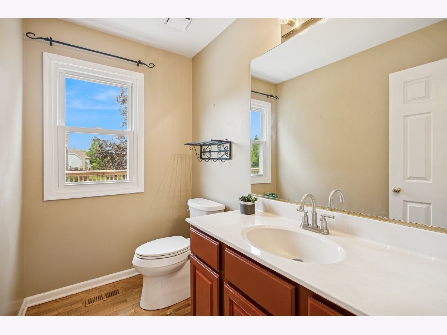
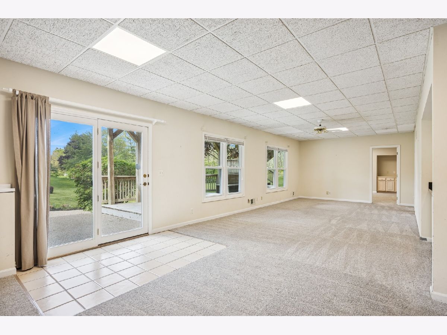
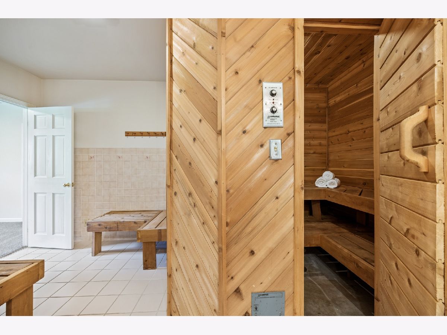
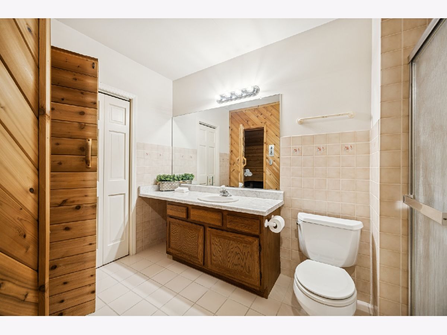
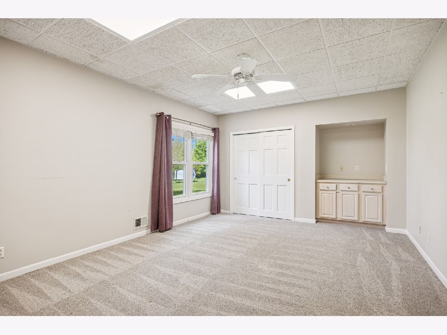
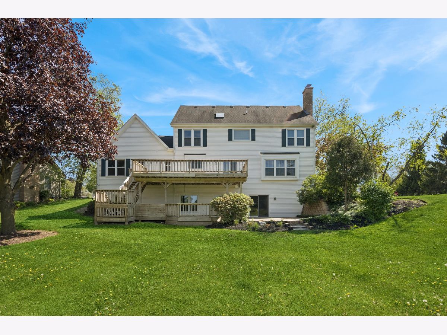
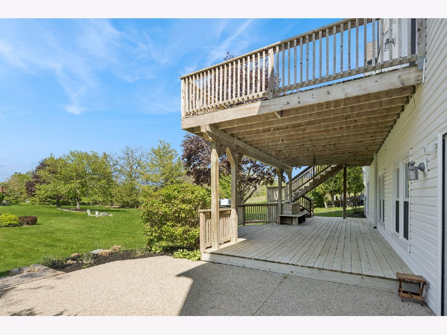
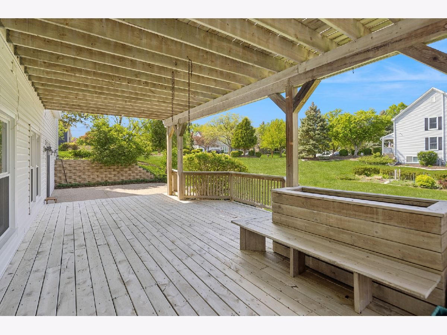
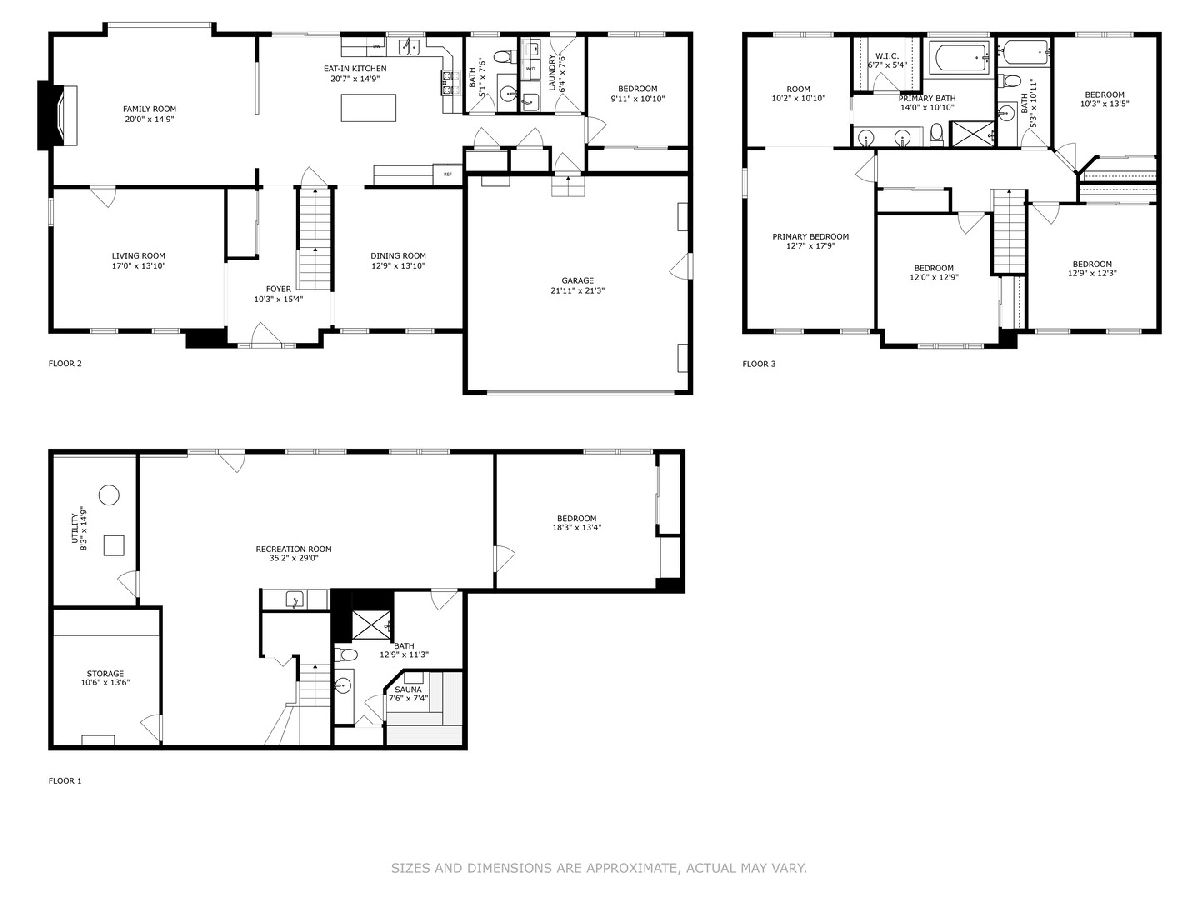
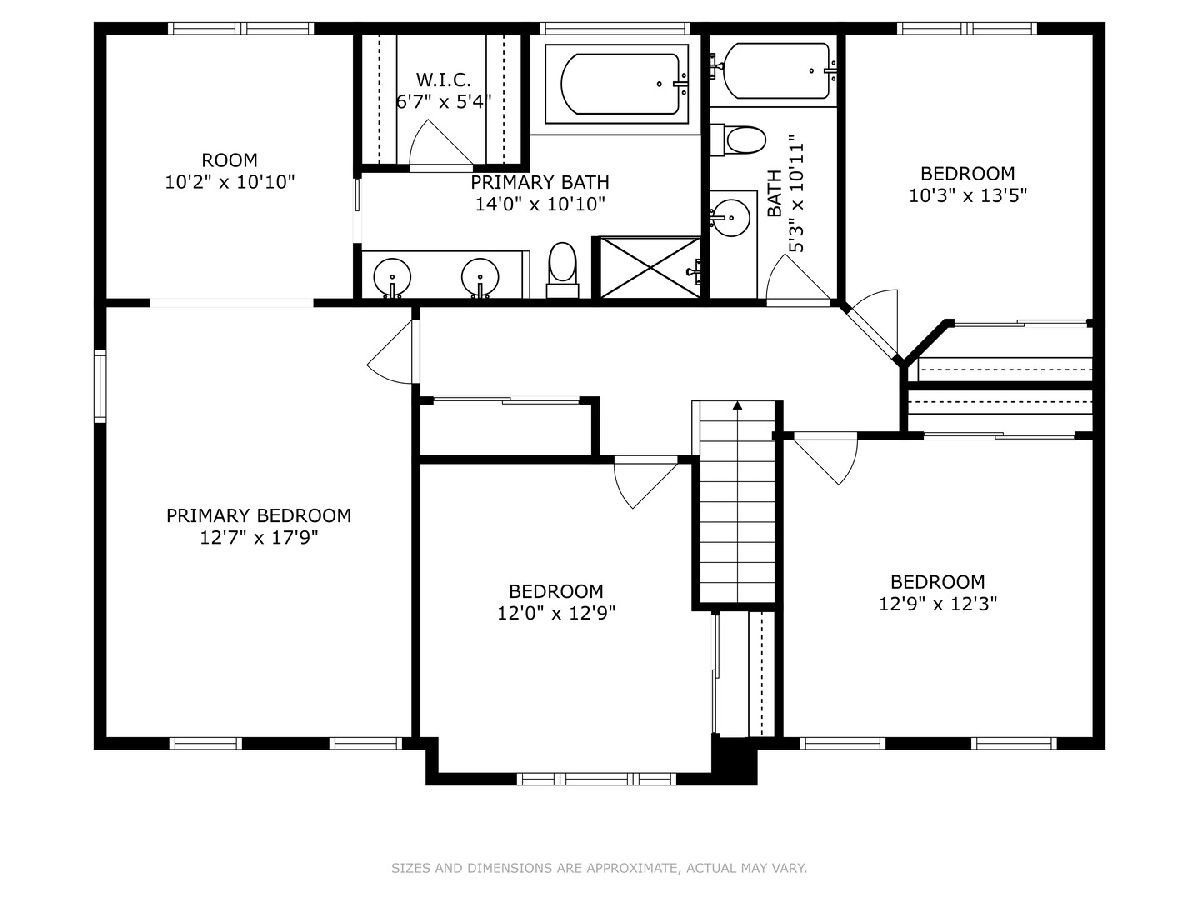
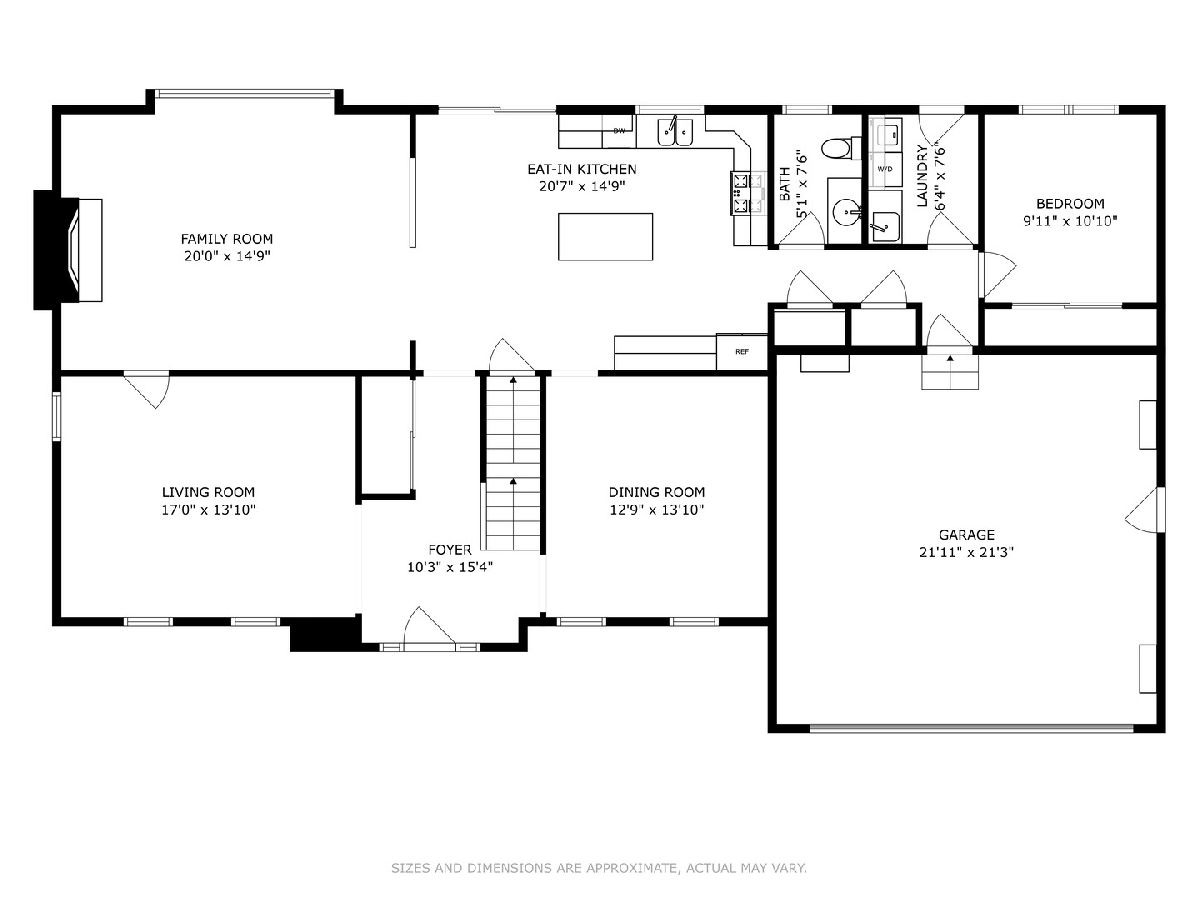
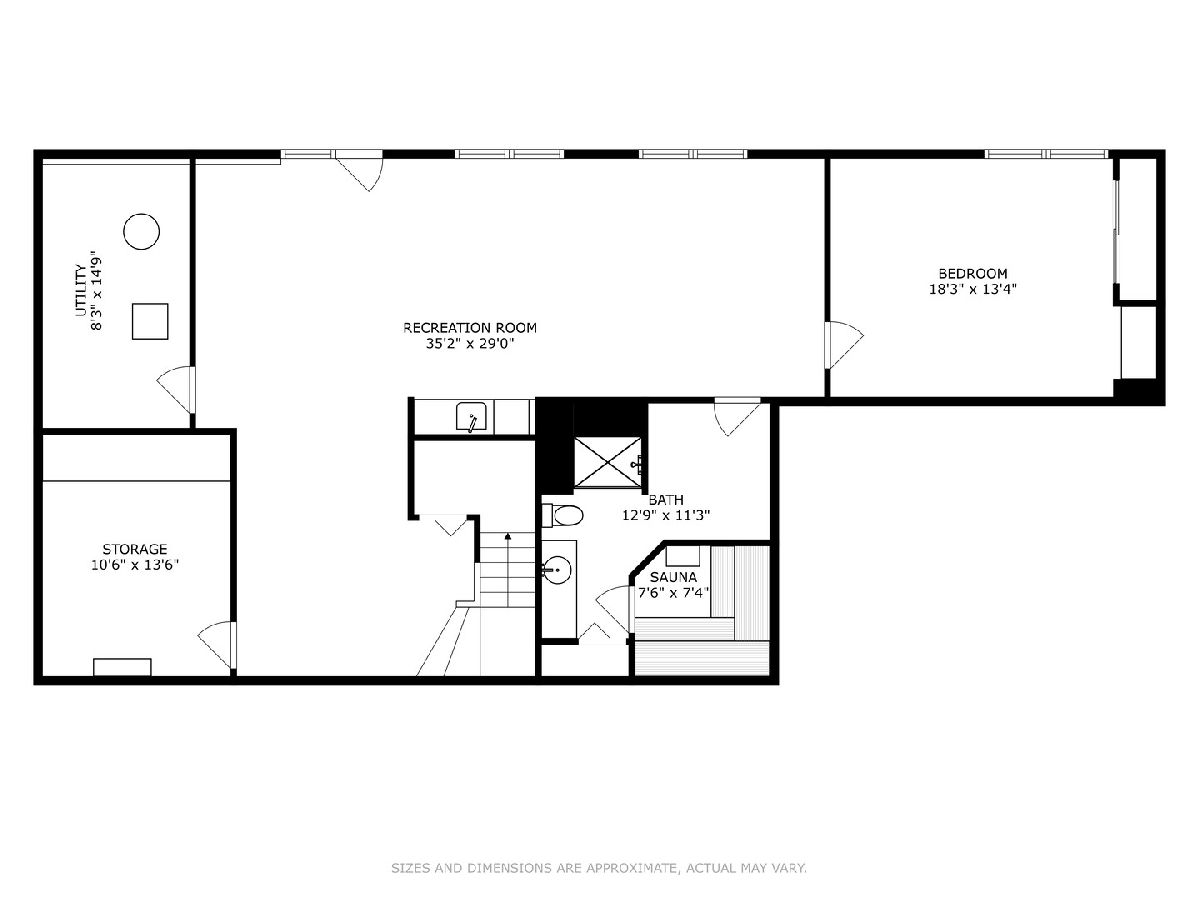
Room Specifics
Total Bedrooms: 5
Bedrooms Above Ground: 5
Bedrooms Below Ground: 0
Dimensions: —
Floor Type: —
Dimensions: —
Floor Type: —
Dimensions: —
Floor Type: —
Dimensions: —
Floor Type: —
Full Bathrooms: 4
Bathroom Amenities: —
Bathroom in Basement: 1
Rooms: —
Basement Description: —
Other Specifics
| 2 | |
| — | |
| — | |
| — | |
| — | |
| 201X128X203X124 | |
| — | |
| — | |
| — | |
| — | |
| Not in DB | |
| — | |
| — | |
| — | |
| — |
Tax History
| Year | Property Taxes |
|---|---|
| 2025 | $11,736 |
Contact Agent
Nearby Sold Comparables
Contact Agent
Listing Provided By
Coldwell Banker Realty

