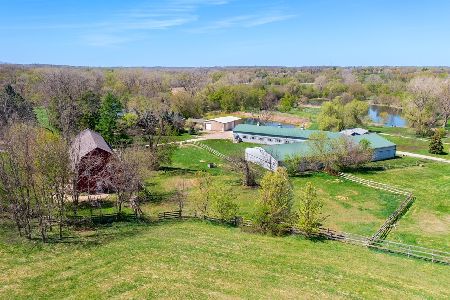748 Flint Trail, Crystal Lake, Illinois 60012
$382,000
|
Sold
|
|
| Status: | Closed |
| Sqft: | 4,116 |
| Cost/Sqft: | $96 |
| Beds: | 4 |
| Baths: | 4 |
| Year Built: | 1990 |
| Property Taxes: | $12,127 |
| Days On Market: | 2775 |
| Lot Size: | 0,54 |
Description
This is the north side home you've been waiting for!!!Stunning home on beautifully landscaped half acre lot!Step in to the dramatic two story foyer welcoming you into this elegantly appointed home!You'll fall in LOVE w/huge updated kitchen featuring gorgeous white cabinetry,ss appls, quartz counters, stone back splash, large island, & hdwd flrs.Kitchen is open to two story fam rm w/lovely brick fp, hdwd flrs, & slider to deck.Fm rm also features 2nd staircase to upstairs bdrms. Beautiful & neutral living & dining rms, plus den, full bath & laundry/mud rm complete the first flr. Relax and enjoy your spacious mstr suite w/trey ceiling & walk in closet.Updated luxurious mstr bth boasts whirlpool tub, sep shower & double vanities.The bdrms are all large & offer great views of this beautiful yard!Still more room to enjoy in your giant open basement w/two rec rms & wet bar, separate storage area too! Everything has been done for you...updates throughout, inside & out, impeccably maintained!
Property Specifics
| Single Family | |
| — | |
| Colonial | |
| 1990 | |
| Full | |
| CHESAPEAKE | |
| No | |
| 0.54 |
| Mc Henry | |
| Indian Hill Trails | |
| 49 / Annual | |
| None | |
| Public | |
| Septic-Private | |
| 09950284 | |
| 1428301011 |
Nearby Schools
| NAME: | DISTRICT: | DISTANCE: | |
|---|---|---|---|
|
High School
Prairie Ridge High School |
155 | Not in DB | |
Property History
| DATE: | EVENT: | PRICE: | SOURCE: |
|---|---|---|---|
| 16 Jul, 2018 | Sold | $382,000 | MRED MLS |
| 20 May, 2018 | Under contract | $394,900 | MRED MLS |
| 15 May, 2018 | Listed for sale | $394,900 | MRED MLS |
Room Specifics
Total Bedrooms: 4
Bedrooms Above Ground: 4
Bedrooms Below Ground: 0
Dimensions: —
Floor Type: Carpet
Dimensions: —
Floor Type: Carpet
Dimensions: —
Floor Type: Carpet
Full Bathrooms: 4
Bathroom Amenities: Whirlpool,Separate Shower,Double Sink
Bathroom in Basement: 1
Rooms: Den,Deck,Foyer,Media Room,Recreation Room
Basement Description: Partially Finished
Other Specifics
| 3 | |
| Concrete Perimeter | |
| Asphalt | |
| Deck, Porch, Storms/Screens | |
| Landscaped | |
| 99 X 236 X 100 X 236 | |
| — | |
| Full | |
| Vaulted/Cathedral Ceilings, Hardwood Floors, First Floor Laundry, First Floor Full Bath | |
| Double Oven, Microwave, Dishwasher, Refrigerator, Washer, Dryer, Disposal, Stainless Steel Appliance(s), Cooktop | |
| Not in DB | |
| Tennis Courts, Street Lights, Street Paved | |
| — | |
| — | |
| Wood Burning |
Tax History
| Year | Property Taxes |
|---|---|
| 2018 | $12,127 |
Contact Agent
Nearby Sold Comparables
Contact Agent
Listing Provided By
Baird & Warner






