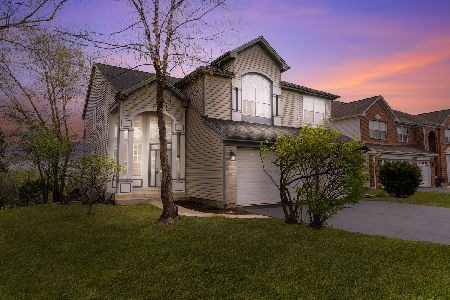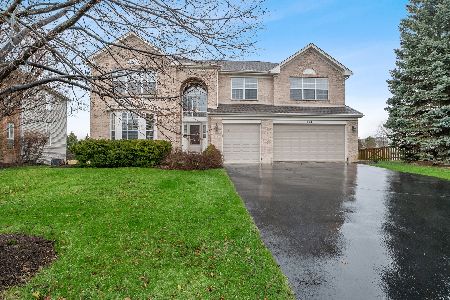69 Amber Court, Lindenhurst, Illinois 60046
$380,000
|
Sold
|
|
| Status: | Closed |
| Sqft: | 3,937 |
| Cost/Sqft: | $99 |
| Beds: | 5 |
| Baths: | 3 |
| Year Built: | 2001 |
| Property Taxes: | $15,592 |
| Days On Market: | 2392 |
| Lot Size: | 0,29 |
Description
Beautiful Home with serene water views on quiet street in sought after family friendly neighborhood. Premier location in Harvest Hill! Impressive 5 Bed, 3 Bath, 3 Car Garage ULTIMA model home with many newly painted areas. 1st floor guest suite. Professionally landscaped, fenced yard! Soaring 2 story entry & family room w/fireplace, floor to ceiling arched windows. Large kitchen w/sunny breakfast room & huge center island. New SS appliances, Corian counter tops & 42" white cabinets. Gorgeous Master suite with sitting room, his & hers walk in closets, over sized soaking tub & separate shower. All bedrooms feature vaulted ceilings. New gleaming hardwood floors & well kept carpet. New finished walkout basement for TV & games. Basement also has large recently painted storage/workshop w/utility sink. Newer maint. free TREX deck & paver patio perfect for entertaining. Walking distance to Millennium Park, McDonald Woods, Bonner Farm. Award winning schools!
Property Specifics
| Single Family | |
| — | |
| Colonial | |
| 2001 | |
| Full,Walkout | |
| ULTIMA | |
| Yes | |
| 0.29 |
| Lake | |
| Harvest Hill | |
| 540 / Annual | |
| Other | |
| Public | |
| Public Sewer | |
| 10450319 | |
| 06012050180000 |
Nearby Schools
| NAME: | DISTRICT: | DISTANCE: | |
|---|---|---|---|
|
Grade School
Millburn C C School |
24 | — | |
|
Middle School
Millburn C C School |
24 | Not in DB | |
|
High School
Lakes Community High School |
117 | Not in DB | |
Property History
| DATE: | EVENT: | PRICE: | SOURCE: |
|---|---|---|---|
| 16 Sep, 2019 | Sold | $380,000 | MRED MLS |
| 23 Jul, 2019 | Under contract | $389,900 | MRED MLS |
| 13 Jul, 2019 | Listed for sale | $389,900 | MRED MLS |
Room Specifics
Total Bedrooms: 5
Bedrooms Above Ground: 5
Bedrooms Below Ground: 0
Dimensions: —
Floor Type: Carpet
Dimensions: —
Floor Type: Carpet
Dimensions: —
Floor Type: Carpet
Dimensions: —
Floor Type: —
Full Bathrooms: 3
Bathroom Amenities: Separate Shower,Garden Tub
Bathroom in Basement: 0
Rooms: Recreation Room,Foyer,Bedroom 5,Storage,Breakfast Room
Basement Description: Finished
Other Specifics
| 3 | |
| Concrete Perimeter | |
| Asphalt | |
| Deck, Patio | |
| Fenced Yard,Pond(s) | |
| 60X21X128X108X140 | |
| — | |
| Full | |
| Vaulted/Cathedral Ceilings, First Floor Bedroom, First Floor Laundry, First Floor Full Bath | |
| Range, Microwave, Dishwasher, Refrigerator, Washer, Dryer | |
| Not in DB | |
| Sidewalks, Street Lights, Street Paved | |
| — | |
| — | |
| Wood Burning |
Tax History
| Year | Property Taxes |
|---|---|
| 2019 | $15,592 |
Contact Agent
Nearby Similar Homes
Nearby Sold Comparables
Contact Agent
Listing Provided By
Homesmart Connect LLC






