69 Brodick Lane, Inverness, Illinois 60067
$341,500
|
Sold
|
|
| Status: | Closed |
| Sqft: | 2,100 |
| Cost/Sqft: | $166 |
| Beds: | 2 |
| Baths: | 3 |
| Year Built: | 1994 |
| Property Taxes: | $5,726 |
| Days On Market: | 2055 |
| Lot Size: | 0,00 |
Description
LOVELY RANCH home just waiting for a new owner to be part of the Inverness on the Ponds community. Well known for it's mature landscaping, tranquil ponds and the security of a guard makes this subdivision a rare find. This Berkley Model has a wonderful floor plan. The room sizes are generous and include a separate dining room, living room with fireplace and family room with hardwood floors and Plantation Blinds. The kitchen includes: Granite countertops, a double oven, dishwasher and BLANKO sink not to mention the skylight that brightens the kitchen year round. There's a walk-out to the deck from the kitchen. The bedrooms are well sized with lots of closet space. The lower level has a partially finished recreation room with additional storage areas. This home is bright and sunny with walk out sliding doors to both a patio and deck. This home has been well maintained and priced to sell. $1500 credit for refrigerator.
Property Specifics
| Single Family | |
| — | |
| Ranch | |
| 1994 | |
| Partial | |
| DETACHED RANCH | |
| No | |
| 0 |
| Cook | |
| Inverness On The Pond | |
| 368 / Monthly | |
| Insurance,Doorman,Lawn Care,Scavenger,Snow Removal | |
| Lake Michigan | |
| Public Sewer | |
| 10736225 | |
| 02163030471043 |
Nearby Schools
| NAME: | DISTRICT: | DISTANCE: | |
|---|---|---|---|
|
Grade School
Marion Jordan Elementary School |
15 | — | |
|
Middle School
Walter R Sundling Junior High Sc |
15 | Not in DB | |
|
High School
Wm Fremd High School |
211 | Not in DB | |
Property History
| DATE: | EVENT: | PRICE: | SOURCE: |
|---|---|---|---|
| 13 Aug, 2020 | Sold | $341,500 | MRED MLS |
| 20 Jul, 2020 | Under contract | $349,500 | MRED MLS |
| 4 Jun, 2020 | Listed for sale | $349,500 | MRED MLS |
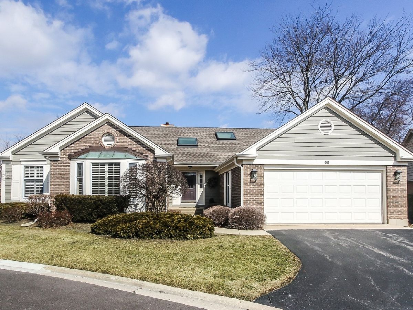
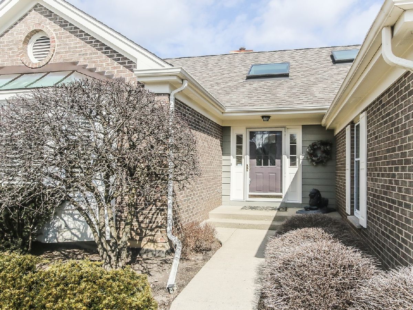
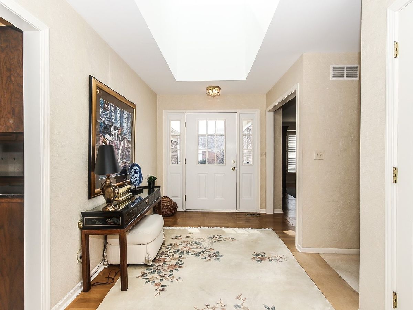
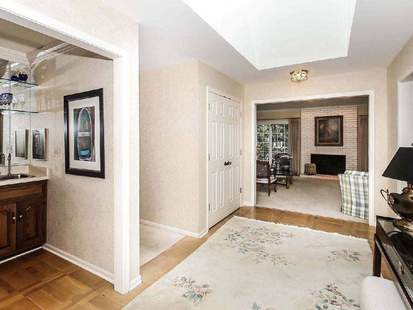
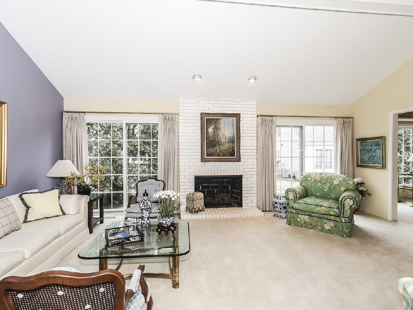
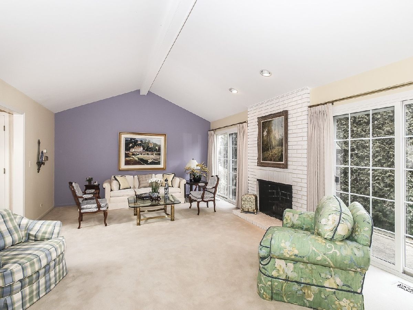
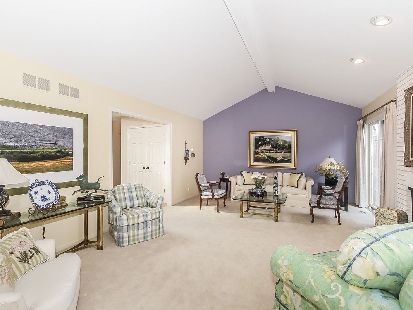
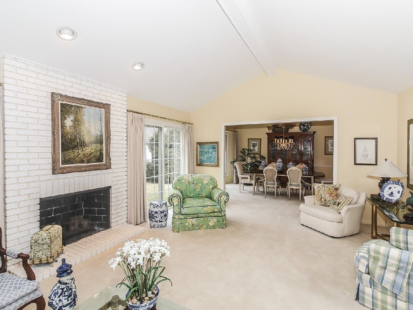
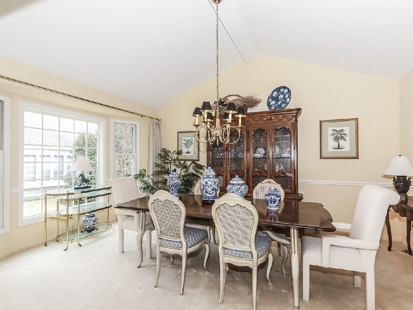
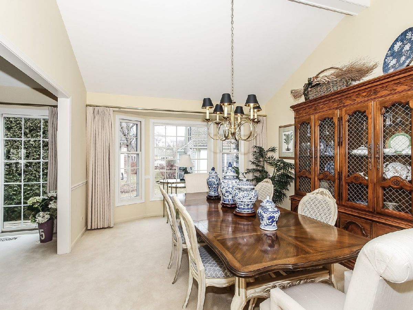
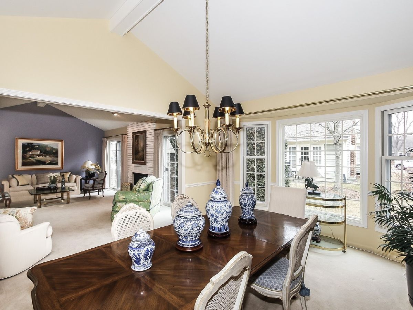
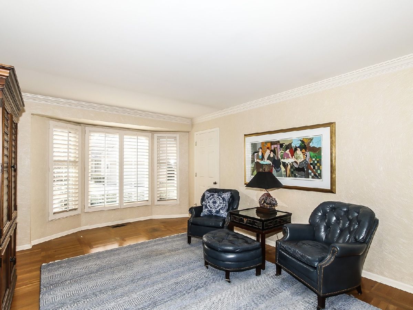
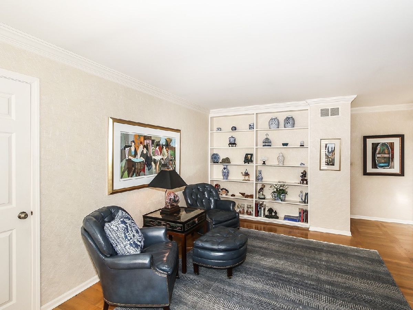
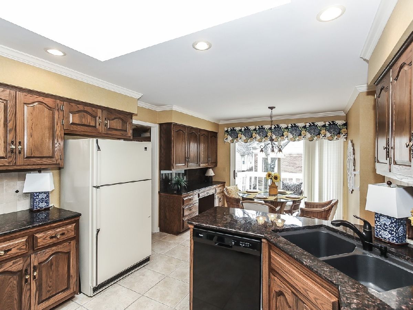
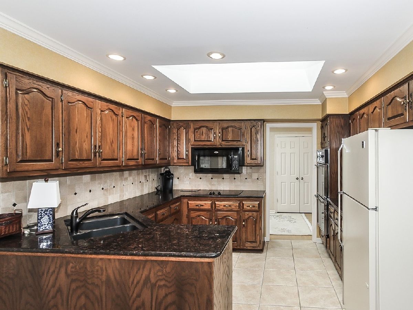
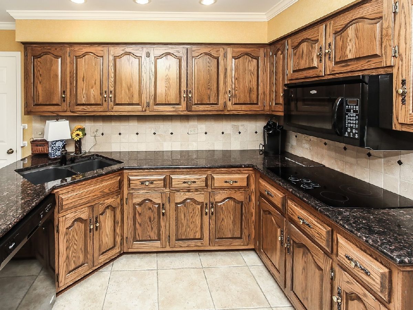
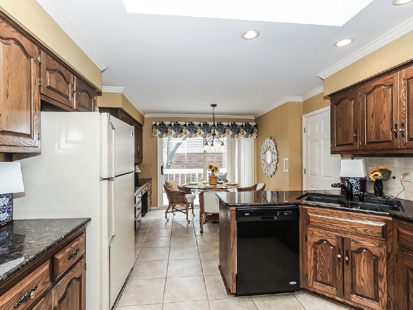
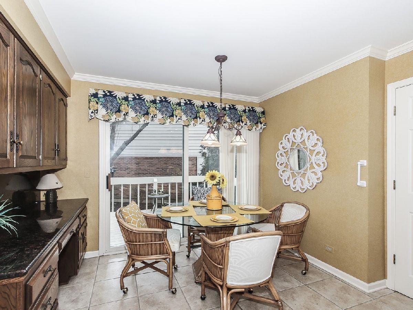
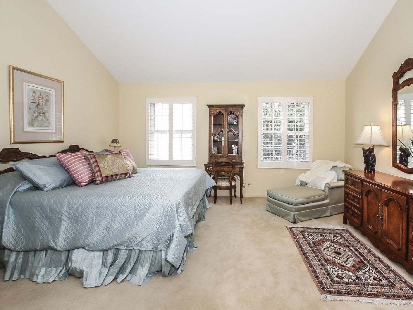
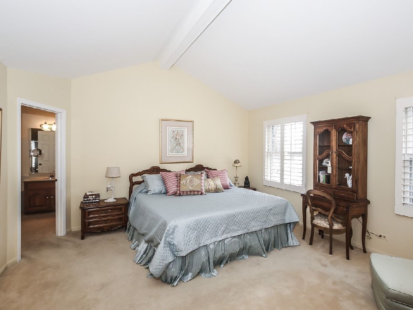
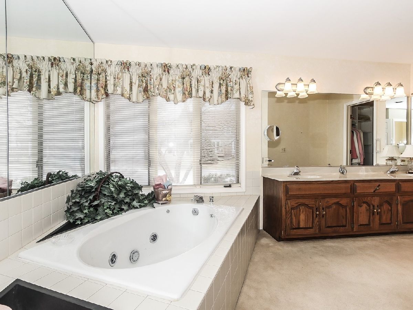
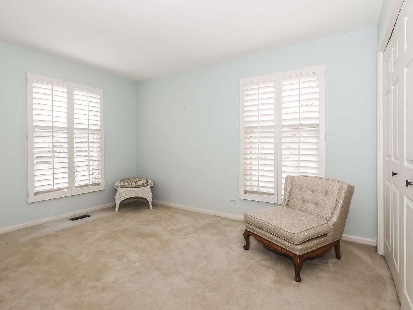
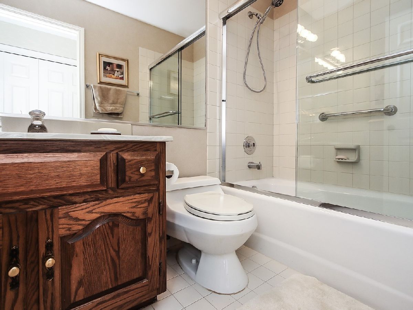
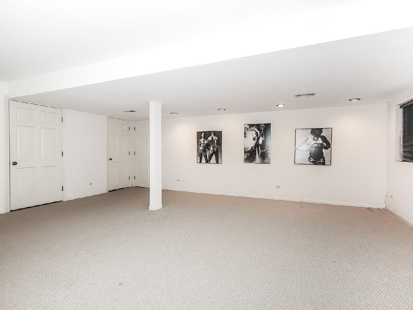
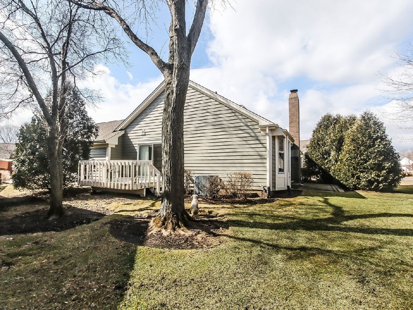
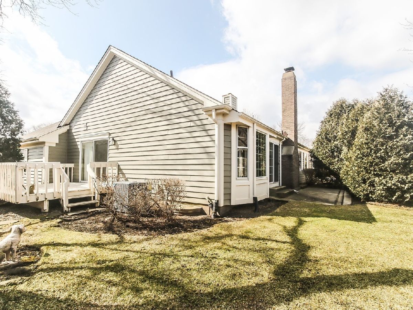
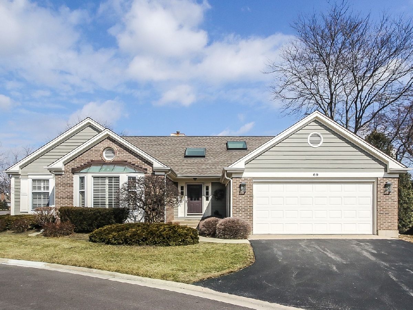
Room Specifics
Total Bedrooms: 2
Bedrooms Above Ground: 2
Bedrooms Below Ground: 0
Dimensions: —
Floor Type: Carpet
Full Bathrooms: 3
Bathroom Amenities: Whirlpool,Separate Shower,Double Sink
Bathroom in Basement: 0
Rooms: Foyer,Eating Area,Family Room
Basement Description: Partially Finished
Other Specifics
| 2 | |
| Concrete Perimeter | |
| Asphalt | |
| Deck, Patio, Storms/Screens | |
| Corner Lot,Landscaped | |
| COMMON | |
| — | |
| Full | |
| Vaulted/Cathedral Ceilings, Skylight(s), Bar-Wet, Hardwood Floors, First Floor Bedroom, First Floor Laundry, First Floor Full Bath, Walk-In Closet(s) | |
| Double Oven, Microwave, Dishwasher, Washer, Dryer, Disposal | |
| Not in DB | |
| Lake, Gated, Street Lights, Street Paved | |
| — | |
| — | |
| Gas Log, Gas Starter |
Tax History
| Year | Property Taxes |
|---|---|
| 2020 | $5,726 |
Contact Agent
Nearby Similar Homes
Nearby Sold Comparables
Contact Agent
Listing Provided By
Century 21 Roberts & Andrews







