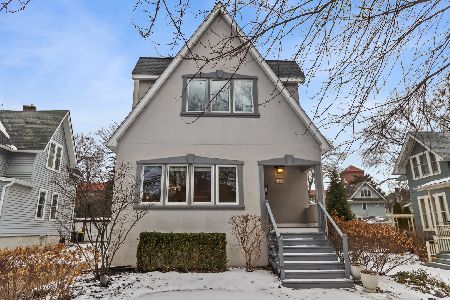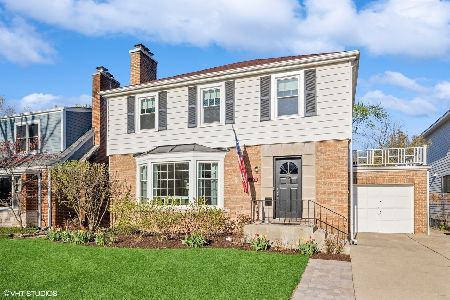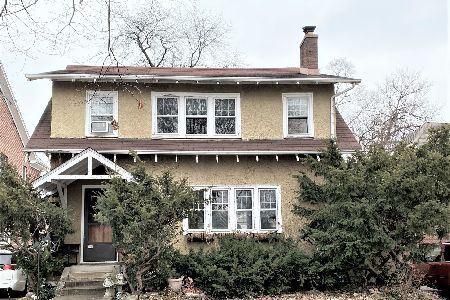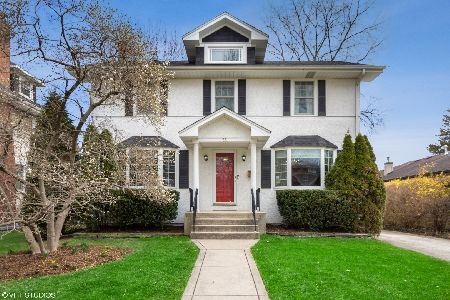69 Dover Avenue, La Grange, Illinois 60525
$612,000
|
Sold
|
|
| Status: | Closed |
| Sqft: | 2,299 |
| Cost/Sqft: | $268 |
| Beds: | 4 |
| Baths: | 3 |
| Year Built: | 1928 |
| Property Taxes: | $11,722 |
| Days On Market: | 2170 |
| Lot Size: | 0,15 |
Description
Gorgeous 4BR, 3BA Prairie Bungalow with three levels of finished living space in La Grange's desirable West End. Walk to downtown La grange and Stone Ave station. Meticulously cared for Brick home with lots of character. Living room fireplace and beautiful built-ins with leaded glass. French doors lead to the large dining room. New (Marvin) Windows throughout. Cherry Cabinets in kitchen with stainless appliances and granite counter tops. Four generously sized bedrooms plus a bonus office space. One full bath on each level. Hardwood floors and wood built-ins throughout. 9' ceilings on 1st floor. Quiet and reliable hot water radiant heating and AC ducted cooling throughout. Finished open concept lower level with full bath, large laundry room, generous storage room, and bonus craft room. Treated hardwood deck for outdoor entertaining. Newer 2 car garage offers bonus room above w/ heat & AC. Concrete driveway with wireless gate opener keeps the fenced in backyard enclosed.
Property Specifics
| Single Family | |
| — | |
| Bungalow | |
| 1928 | |
| Full | |
| — | |
| No | |
| 0.15 |
| Cook | |
| — | |
| — / Not Applicable | |
| None | |
| Lake Michigan | |
| Public Sewer | |
| 10646683 | |
| 18052130070000 |
Nearby Schools
| NAME: | DISTRICT: | DISTANCE: | |
|---|---|---|---|
|
Grade School
Ogden Ave Elementary School |
102 | — | |
|
Middle School
Park Junior High School |
102 | Not in DB | |
|
High School
Lyons Twp High School |
204 | Not in DB | |
Property History
| DATE: | EVENT: | PRICE: | SOURCE: |
|---|---|---|---|
| 14 Apr, 2020 | Sold | $612,000 | MRED MLS |
| 26 Feb, 2020 | Under contract | $615,000 | MRED MLS |
| 25 Feb, 2020 | Listed for sale | $615,000 | MRED MLS |
Room Specifics
Total Bedrooms: 4
Bedrooms Above Ground: 4
Bedrooms Below Ground: 0
Dimensions: —
Floor Type: Hardwood
Dimensions: —
Floor Type: Carpet
Dimensions: —
Floor Type: Hardwood
Full Bathrooms: 3
Bathroom Amenities: Soaking Tub
Bathroom in Basement: 1
Rooms: Eating Area,Office,Recreation Room
Basement Description: Finished
Other Specifics
| 2 | |
| Concrete Perimeter | |
| Concrete | |
| Deck, Porch | |
| Fenced Yard | |
| 0.154 | |
| — | |
| None | |
| Skylight(s), Hardwood Floors, First Floor Bedroom, First Floor Full Bath | |
| Range, Microwave, Dishwasher, Refrigerator, Dryer, Disposal, Stainless Steel Appliance(s) | |
| Not in DB | |
| Sidewalks, Street Lights, Street Paved | |
| — | |
| — | |
| Wood Burning, Attached Fireplace Doors/Screen |
Tax History
| Year | Property Taxes |
|---|---|
| 2020 | $11,722 |
Contact Agent
Nearby Similar Homes
Nearby Sold Comparables
Contact Agent
Listing Provided By
Circle One Realty











