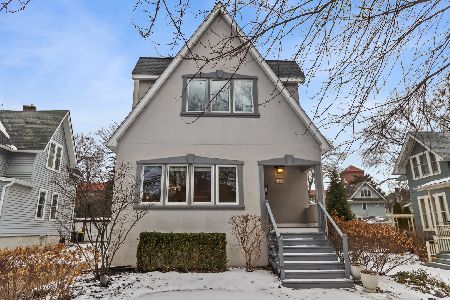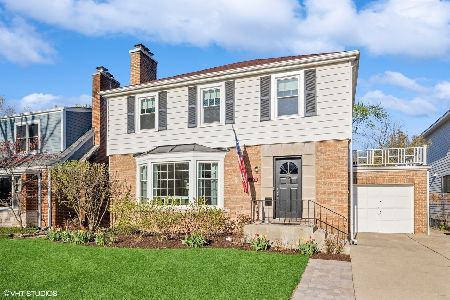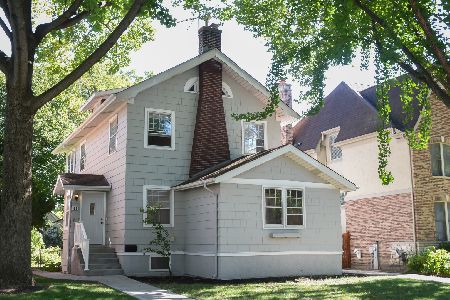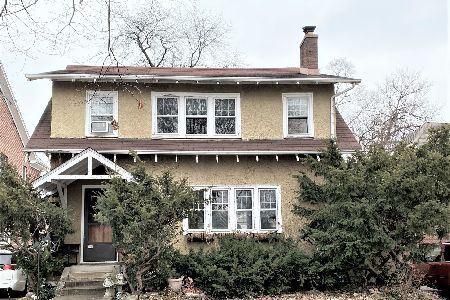77 Dover Avenue, La Grange, Illinois 60525
$925,000
|
Sold
|
|
| Status: | Closed |
| Sqft: | 3,459 |
| Cost/Sqft: | $282 |
| Beds: | 4 |
| Baths: | 6 |
| Year Built: | 2009 |
| Property Taxes: | $19,551 |
| Days On Market: | 3800 |
| Lot Size: | 0,15 |
Description
Prime location with over 3,400 sf above ground plus a finished lower level in this newer construction home. Newly refinished hardwood floors, open floor plan, substantial moldings, beautiful built-ins and 9' ceilings throughout. Expansive kitchen with huge center island perfect for entertaining, granite counters, stainless steel appliances, butler's pantry, walk-in pantry & attached breakfast room open to FR w/ fireplace. Formal living & dining rooms & 1st floor mud room (plumbed for laundry too). Master bedroom suite with a new gorgeous carrara marble master bath, walk-in closets, 2nd floor laundry & finished 3rd floor with full bath (perfect nanny suite, guest room or 5th bedroom). Lower level recreation/game room, full bath & tons of storage. Professionally landscaped fully fenced yard & entertainment deck! Steps to Stone Avenue train station, Blue Ribbon Ogden Elementary School, Park Jr. High & Lyons Township High School.
Property Specifics
| Single Family | |
| — | |
| Traditional | |
| 2009 | |
| Full | |
| TRADITIONAL | |
| No | |
| 0.15 |
| Cook | |
| — | |
| 0 / Not Applicable | |
| None | |
| Lake Michigan,Public | |
| Public Sewer | |
| 09036687 | |
| 18052130240000 |
Nearby Schools
| NAME: | DISTRICT: | DISTANCE: | |
|---|---|---|---|
|
Grade School
Ogden Ave Elementary School |
102 | — | |
|
Middle School
Park Junior High School |
102 | Not in DB | |
|
High School
Lyons Twp High School |
204 | Not in DB | |
Property History
| DATE: | EVENT: | PRICE: | SOURCE: |
|---|---|---|---|
| 27 Jun, 2016 | Sold | $925,000 | MRED MLS |
| 25 May, 2016 | Under contract | $975,000 | MRED MLS |
| — | Last price change | $999,000 | MRED MLS |
| 9 Sep, 2015 | Listed for sale | $1,065,000 | MRED MLS |
Room Specifics
Total Bedrooms: 4
Bedrooms Above Ground: 4
Bedrooms Below Ground: 0
Dimensions: —
Floor Type: Carpet
Dimensions: —
Floor Type: Carpet
Dimensions: —
Floor Type: Carpet
Full Bathrooms: 6
Bathroom Amenities: Whirlpool,Separate Shower,Double Sink
Bathroom in Basement: 1
Rooms: Breakfast Room,Deck,Foyer,Media Room,Mud Room,Pantry,Recreation Room,Storage,Walk In Closet
Basement Description: Finished
Other Specifics
| 2 | |
| — | |
| Concrete | |
| Deck | |
| Fenced Yard,Landscaped | |
| 50 X 133.79 | |
| Finished,Full,Interior Stair | |
| Full | |
| Bar-Wet, Hardwood Floors, Second Floor Laundry | |
| Range, Dishwasher, Refrigerator, Disposal, Stainless Steel Appliance(s), Wine Refrigerator | |
| Not in DB | |
| Sidewalks, Street Lights, Street Paved | |
| — | |
| — | |
| Wood Burning, Gas Starter |
Tax History
| Year | Property Taxes |
|---|---|
| 2016 | $19,551 |
Contact Agent
Nearby Similar Homes
Contact Agent
Listing Provided By
Smothers Realty Group











