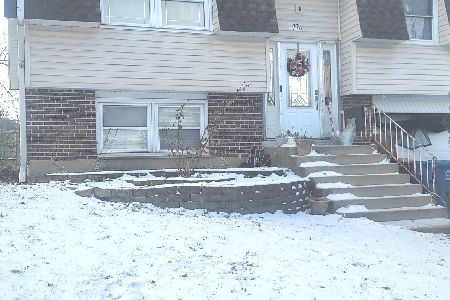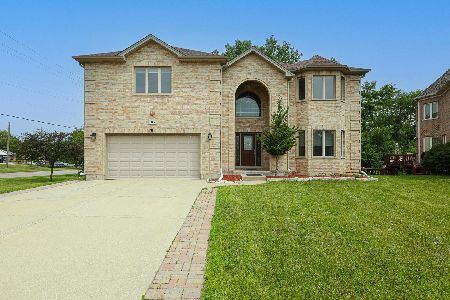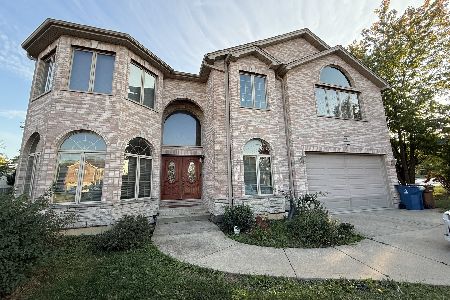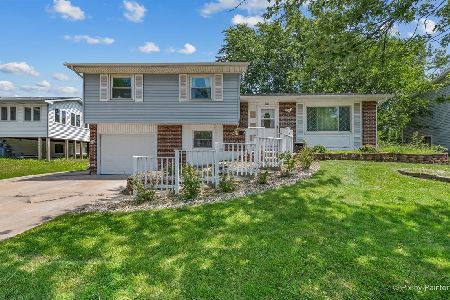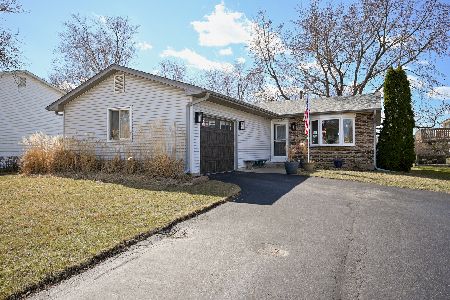69 Stevenson Drive, Glendale Heights, Illinois 60139
$259,900
|
Sold
|
|
| Status: | Closed |
| Sqft: | 0 |
| Cost/Sqft: | — |
| Beds: | 5 |
| Baths: | 2 |
| Year Built: | 1975 |
| Property Taxes: | $7,485 |
| Days On Market: | 2784 |
| Lot Size: | 0,16 |
Description
Large 5 bedroom 2 full bath raised ranch!! Downstairs bathroom was recently re-done as well as Upstairs bathroom complete with new tile! Kitchen was re-done a few years ago. New roof in 2017. Two additional bedrooms were added to the home in 1999. The home features a sunny beautiful 3 seasons room where you can sit back, relax, & enjoy the tranquility of your back-yard!! Two car attached garage. Glenbard North High School, close to great elementary school, and close distance to library and park! Jewel & Target are within a mile of the home! Please schedule your showing today to view this spacious and well maintained home!!
Property Specifics
| Single Family | |
| — | |
| — | |
| 1975 | |
| Partial | |
| — | |
| No | |
| 0.16 |
| Du Page | |
| — | |
| 0 / Not Applicable | |
| None | |
| Public | |
| Public Sewer | |
| 09977917 | |
| 0227311074 |
Property History
| DATE: | EVENT: | PRICE: | SOURCE: |
|---|---|---|---|
| 31 Jul, 2018 | Sold | $259,900 | MRED MLS |
| 25 Jun, 2018 | Under contract | $259,900 | MRED MLS |
| 7 Jun, 2018 | Listed for sale | $259,900 | MRED MLS |
Room Specifics
Total Bedrooms: 5
Bedrooms Above Ground: 5
Bedrooms Below Ground: 0
Dimensions: —
Floor Type: —
Dimensions: —
Floor Type: —
Dimensions: —
Floor Type: —
Dimensions: —
Floor Type: —
Full Bathrooms: 2
Bathroom Amenities: —
Bathroom in Basement: 1
Rooms: Bedroom 5,Sun Room
Basement Description: Finished
Other Specifics
| 2 | |
| — | |
| — | |
| — | |
| — | |
| 7,091 SQFT | |
| — | |
| None | |
| — | |
| Range, Microwave, Dishwasher, Refrigerator, Washer, Dryer, Disposal | |
| Not in DB | |
| — | |
| — | |
| — | |
| — |
Tax History
| Year | Property Taxes |
|---|---|
| 2018 | $7,485 |
Contact Agent
Nearby Similar Homes
Nearby Sold Comparables
Contact Agent
Listing Provided By
Coldwell Banker Residential

