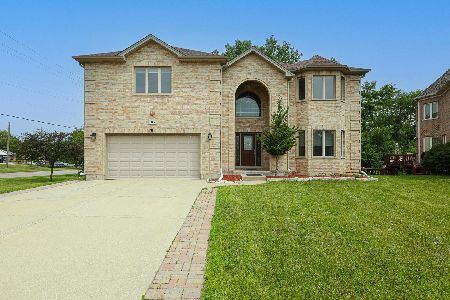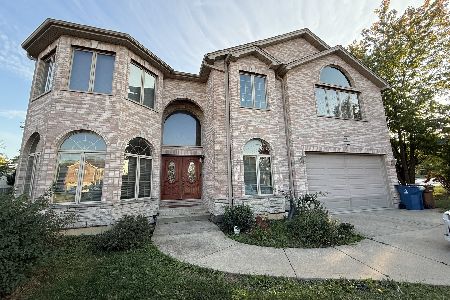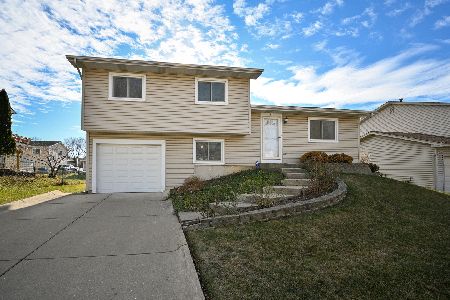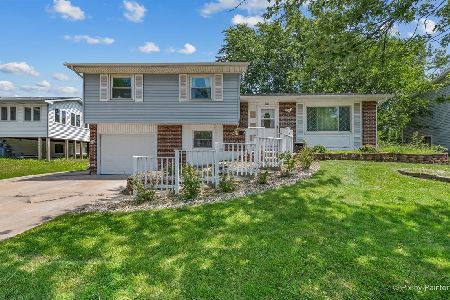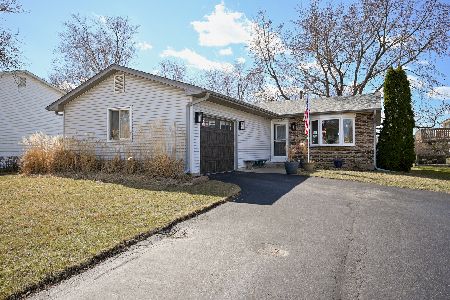70 Stevenson Drive, Glendale Heights, Illinois 60139
$214,888
|
Sold
|
|
| Status: | Closed |
| Sqft: | 1,215 |
| Cost/Sqft: | $177 |
| Beds: | 3 |
| Baths: | 1 |
| Year Built: | 1975 |
| Property Taxes: | $5,972 |
| Days On Market: | 2142 |
| Lot Size: | 0,15 |
Description
Welcome to 70 E Stevenson! It's Clean and Vacant and easy to see. Beautifully updated ranch with 3 bedrooms, 1 bathroom, All new gorgeous kitchen. Combined Family/ dining room, New updated bath w/ Ceramic tile. 1 car garage plus large new concrete driveway for additional parking. A huge patio & nice backyard. Newer roof, windows, floors, water heater, paint. This home is move in ready for your most discriminating buyer. Absolutely turn key. Please follow all Federal and State CDC & Health Department rules and precautions when entering this home.
Property Specifics
| Single Family | |
| — | |
| Ranch | |
| 1975 | |
| None | |
| RANCH | |
| No | |
| 0.15 |
| Du Page | |
| — | |
| 0 / Not Applicable | |
| None | |
| Public | |
| Public Sewer | |
| 10660322 | |
| 0227301045 |
Property History
| DATE: | EVENT: | PRICE: | SOURCE: |
|---|---|---|---|
| 6 Apr, 2018 | Sold | $160,000 | MRED MLS |
| 5 Mar, 2018 | Under contract | $160,000 | MRED MLS |
| 21 Feb, 2018 | Listed for sale | $160,000 | MRED MLS |
| 20 Jul, 2020 | Sold | $214,888 | MRED MLS |
| 4 May, 2020 | Under contract | $214,888 | MRED MLS |
| — | Last price change | $219,888 | MRED MLS |
| 8 Mar, 2020 | Listed for sale | $219,888 | MRED MLS |
Room Specifics
Total Bedrooms: 3
Bedrooms Above Ground: 3
Bedrooms Below Ground: 0
Dimensions: —
Floor Type: Wood Laminate
Dimensions: —
Floor Type: Wood Laminate
Full Bathrooms: 1
Bathroom Amenities: —
Bathroom in Basement: 0
Rooms: No additional rooms
Basement Description: Slab
Other Specifics
| 1 | |
| Concrete Perimeter | |
| Concrete | |
| Patio | |
| — | |
| 64X100 | |
| Unfinished | |
| None | |
| Wood Laminate Floors | |
| Range, Dishwasher, Refrigerator, Washer, Dryer, Stainless Steel Appliance(s) | |
| Not in DB | |
| Park | |
| — | |
| — | |
| — |
Tax History
| Year | Property Taxes |
|---|---|
| 2018 | $5,555 |
| 2020 | $5,972 |
Contact Agent
Nearby Similar Homes
Nearby Sold Comparables
Contact Agent
Listing Provided By
James Lowe



