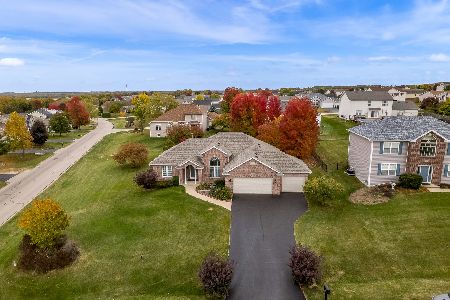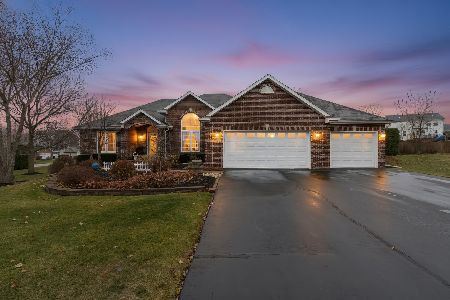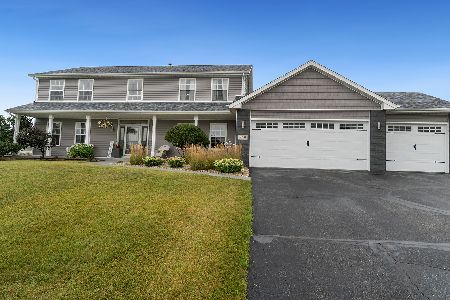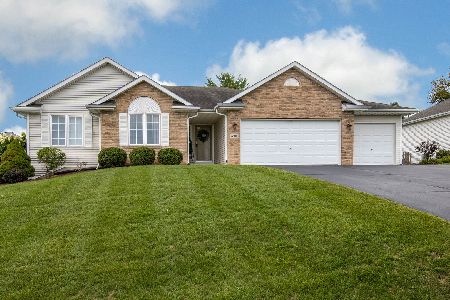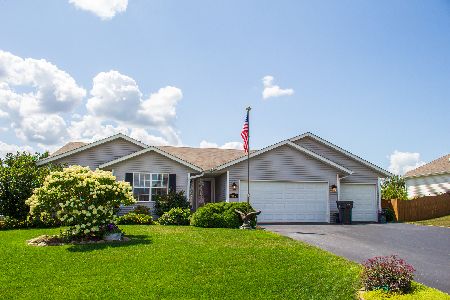690 Elberon Way, Roscoe, Illinois 61073
$299,900
|
Sold
|
|
| Status: | Closed |
| Sqft: | 2,322 |
| Cost/Sqft: | $129 |
| Beds: | 4 |
| Baths: | 4 |
| Year Built: | 2006 |
| Property Taxes: | $6,721 |
| Days On Market: | 1311 |
| Lot Size: | 0,28 |
Description
This custom built 4 bedroom, 3 1/2 bath, 3 car garage home is in a great location in the desirable rural Roscoe subdivision of Crystal Hills. Over 2,300 s.f. finished living space, plus a wide open basement to finish as you wish. Meticulously maintained inside and out! Move-in ready condition. Partial brick front. Nicely landscaped with beautiful blooming roses and more. Large open entryway and open floor plan. High ceilings throughout main floor. Most of the fixtures and lighting have been updated. The large kitchen has stainless steel appliances with an island and is open to the eating area and family room with a gas fireplace. One year old washer & dryer, two y/o dishwasher. Hardwood floors in family room and formal dining room. Main floor office/living room currently being used as a 5th bedroom and has a new 6 panel solid wood double door. Main floor laundry room. Everyone has access to a full bathroom from their bedrooms. Four bedrooms are all upper level. Master suite has a beautiful private bathroom with a new double vanity, whirlpool tub surrounded by new tile, separate shower, and large walk-in closet. Two of the bedrooms share a Jack & Jill style bathroom and the 4thbedroom has it's own private bathroom. Upper level six panel doors all recently refinished. Oversized windows let in lots of natural light. Freshly painted interior. Newer hot water heater. Large deck overlooks the large yard. Newer shed and new small patio. Radon mitigation system installed. Freshly sealed driveway. New outside spigots. Minutes from shopping and 173 corridor, restaurants, and I90. Down the road is a boat launch to the Rock River.
Property Specifics
| Single Family | |
| — | |
| — | |
| 2006 | |
| — | |
| — | |
| No | |
| 0.28 |
| Winnebago | |
| — | |
| — / Not Applicable | |
| — | |
| — | |
| — | |
| 11440661 | |
| 0806205005 |
Nearby Schools
| NAME: | DISTRICT: | DISTANCE: | |
|---|---|---|---|
|
High School
Hononegah High School |
207 | Not in DB | |
Property History
| DATE: | EVENT: | PRICE: | SOURCE: |
|---|---|---|---|
| 21 Nov, 2013 | Sold | $170,000 | MRED MLS |
| 21 Oct, 2013 | Under contract | $172,900 | MRED MLS |
| — | Last price change | $184,900 | MRED MLS |
| 23 Aug, 2013 | Listed for sale | $184,900 | MRED MLS |
| 8 Jul, 2022 | Sold | $299,900 | MRED MLS |
| 27 Jun, 2022 | Under contract | $299,900 | MRED MLS |
| 20 Jun, 2022 | Listed for sale | $299,900 | MRED MLS |
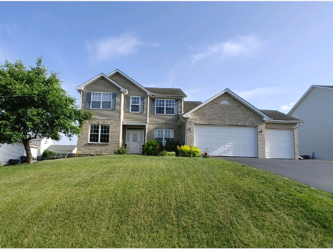
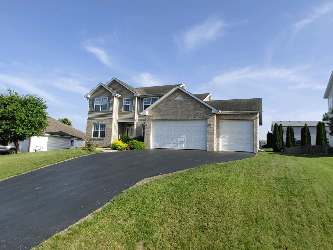
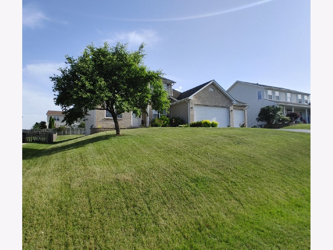
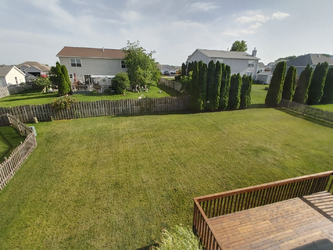
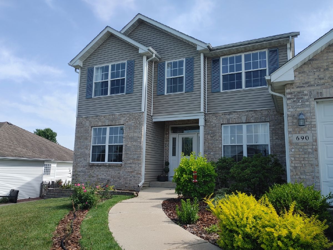
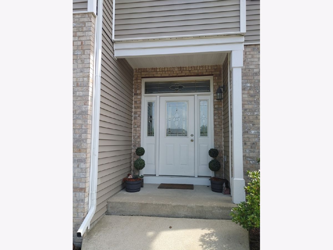
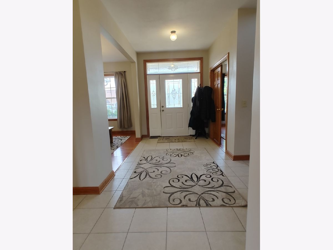
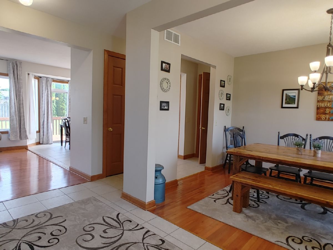
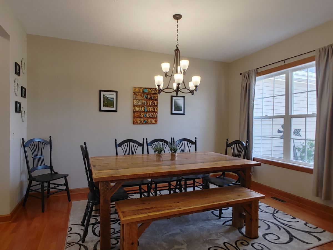
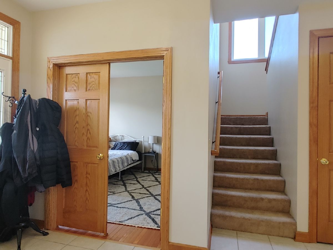
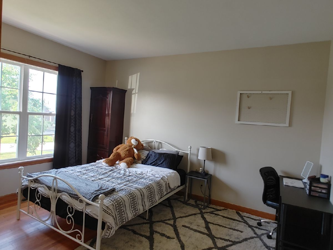
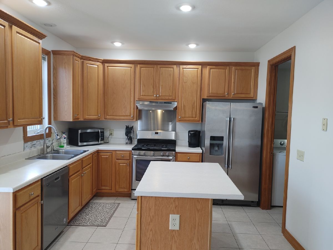
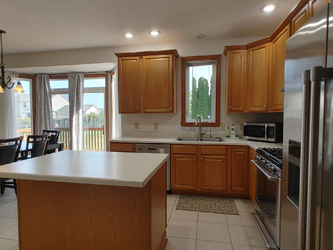
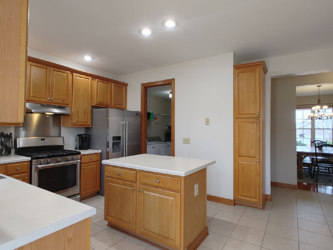
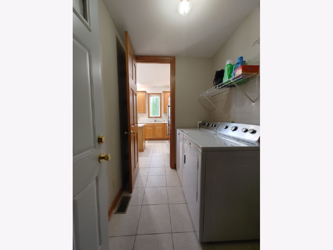
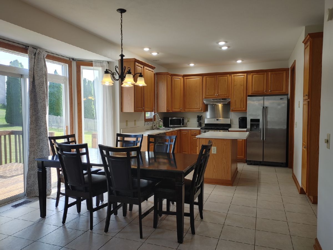
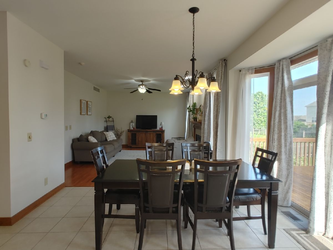
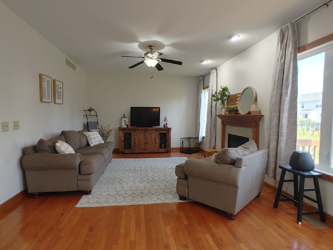
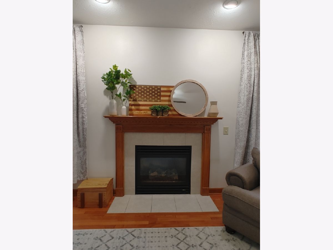
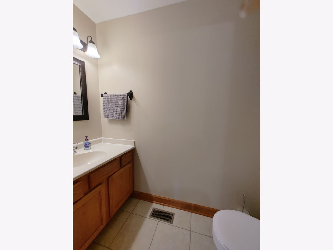
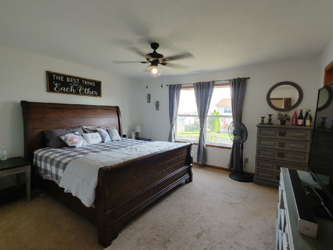
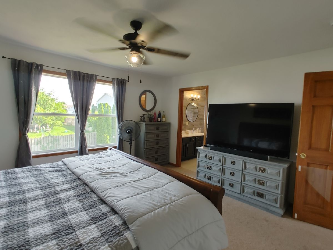
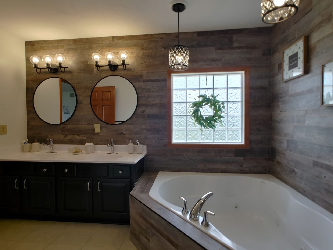
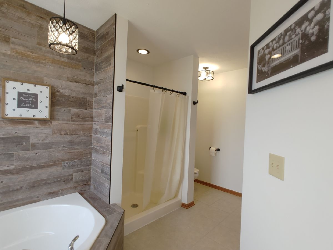
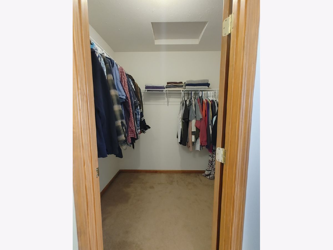
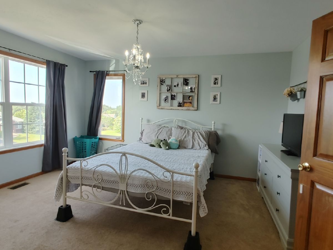
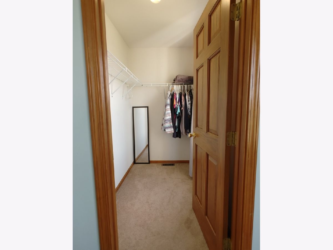
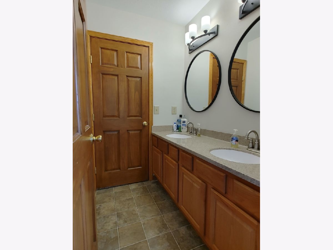
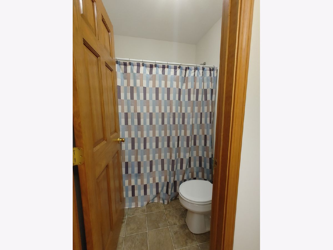
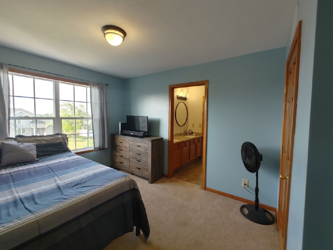
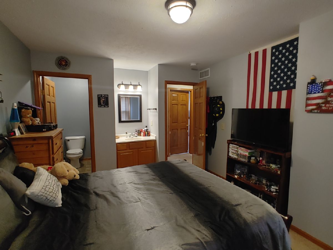
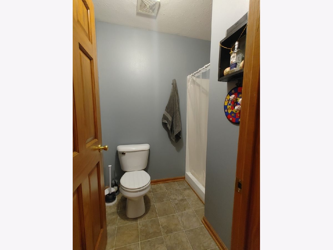
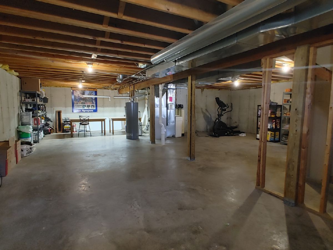
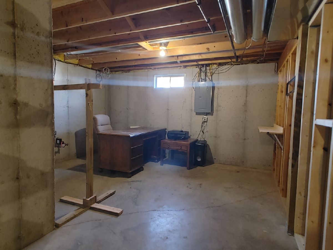
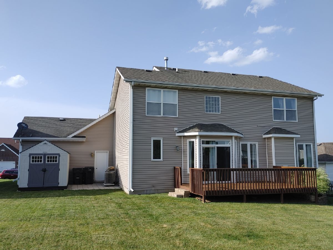
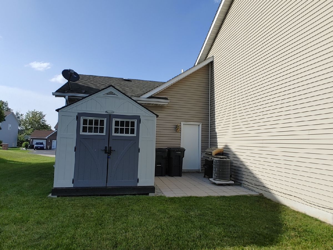
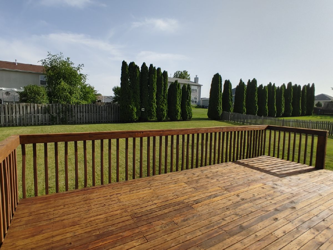
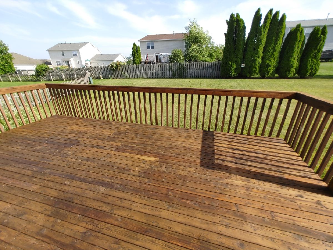
Room Specifics
Total Bedrooms: 4
Bedrooms Above Ground: 4
Bedrooms Below Ground: 0
Dimensions: —
Floor Type: —
Dimensions: —
Floor Type: —
Dimensions: —
Floor Type: —
Full Bathrooms: 4
Bathroom Amenities: Whirlpool,Separate Shower
Bathroom in Basement: 0
Rooms: —
Basement Description: Unfinished
Other Specifics
| 3 | |
| — | |
| Asphalt | |
| — | |
| — | |
| 88 X 140 X 88 X 140 | |
| — | |
| — | |
| — | |
| — | |
| Not in DB | |
| — | |
| — | |
| — | |
| — |
Tax History
| Year | Property Taxes |
|---|---|
| 2013 | $5,509 |
| 2022 | $6,721 |
Contact Agent
Nearby Similar Homes
Nearby Sold Comparables
Contact Agent
Listing Provided By
Keller Williams Realty Signature

