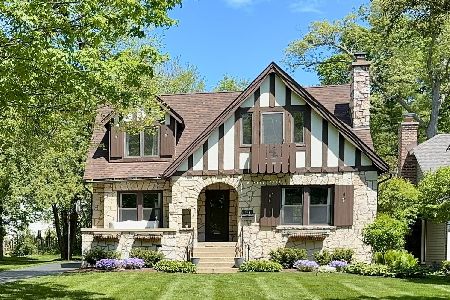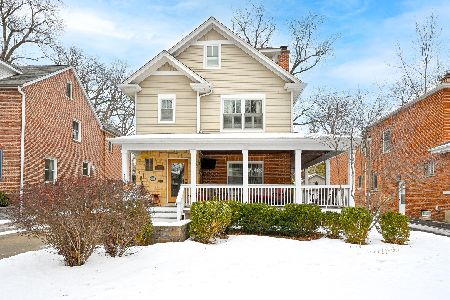690 Elm Street, Glen Ellyn, Illinois 60137
$991,000
|
Sold
|
|
| Status: | Closed |
| Sqft: | 2,922 |
| Cost/Sqft: | $308 |
| Beds: | 4 |
| Baths: | 4 |
| Year Built: | 1949 |
| Property Taxes: | $17,503 |
| Days On Market: | 328 |
| Lot Size: | 0,36 |
Description
*** HIGHEST AND BEST DUE 4/13 AT 5 PM! *** Nestled in the heart of Glen Ellyn's prestigious Lake Ellyn neighborhood, this exceptional split-level home sits on an extra-wide lot, offering an expansive setting with timeless curb appeal, a meticulously manicured yard, and two driveways. Step inside to discover a bright and inviting living room, where custom built-in cabinetry, a cozy fireplace, and gleaming hardwood floors set the stage for warmth and elegance. The well-appointed kitchen is a chef's delight, featuring a generous island, granite counters tops, soaring vaulted beamed ceilings, a Viking range with a double oven, a classic farmhouse ceramic sink, abundant storage, and breathtaking backyard views. Above, a charming loft nook provides the perfect space for reading, creativity, or quiet retreat. Designed with both style and function in mind, the home's layout offers a split-bedroom configuration. Two spacious bedrooms share a beautifully updated full bath on one level, while a private half-flight of stairs leads to the serene primary suite. This luxurious retreat boasts a spa-inspired ensuite bath, a walk-in closet, and two additional reach-in closets. Adjacent to the primary suite, the fourth bedroom is ideal for a nursery, guest space, or home office. The walkout lower level expands the home's living space, featuring a spacious family room with direct access to the backyard. This level also includes a versatile recreation area, a fitness space, a well-equipped laundry room, and ample storage, all with convenient access to the oversized heated garage. Step outside to a thoughtfully designed backyard retreat, where dual-zoned patios, elegantly defined by natural Fond du Lac stones, create a seamless flow between spaces. A spacious, well-crafted shed adds both charm and functionality, while the pergola-covered patio serves as a picturesque setting for outdoor entertaining or quiet relaxation. Offering the perfect blend of sophistication, comfort, and convenience, this home is just a short walk from downtown Glen Ellyn, beautiful Lake Ellyn Park, the Metra train, boutique shopping, and acclaimed dining. Experience the charm, prestige, and tranquility of this sought-after neighborhood-schedule your private tour today!
Property Specifics
| Single Family | |
| — | |
| — | |
| 1949 | |
| — | |
| — | |
| No | |
| 0.36 |
| — | |
| — | |
| — / Not Applicable | |
| — | |
| — | |
| — | |
| 12310896 | |
| 0511202020 |
Nearby Schools
| NAME: | DISTRICT: | DISTANCE: | |
|---|---|---|---|
|
Grade School
Forest Glen Elementary School |
41 | — | |
|
Middle School
Hadley Junior High School |
41 | Not in DB | |
|
High School
Glenbard West High School |
87 | Not in DB | |
Property History
| DATE: | EVENT: | PRICE: | SOURCE: |
|---|---|---|---|
| 16 Jun, 2017 | Listed for sale | $0 | MRED MLS |
| 1 Aug, 2022 | Sold | $729,000 | MRED MLS |
| 23 May, 2022 | Under contract | $699,000 | MRED MLS |
| 18 May, 2022 | Listed for sale | $699,000 | MRED MLS |
| 16 May, 2025 | Sold | $991,000 | MRED MLS |
| 14 Apr, 2025 | Under contract | $899,000 | MRED MLS |
| 8 Apr, 2025 | Listed for sale | $899,000 | MRED MLS |








































Room Specifics
Total Bedrooms: 4
Bedrooms Above Ground: 4
Bedrooms Below Ground: 0
Dimensions: —
Floor Type: —
Dimensions: —
Floor Type: —
Dimensions: —
Floor Type: —
Full Bathrooms: 4
Bathroom Amenities: Double Sink
Bathroom in Basement: 0
Rooms: —
Basement Description: —
Other Specifics
| 2.5 | |
| — | |
| — | |
| — | |
| — | |
| 100 X 150 | |
| Pull Down Stair,Unfinished | |
| — | |
| — | |
| — | |
| Not in DB | |
| — | |
| — | |
| — | |
| — |
Tax History
| Year | Property Taxes |
|---|---|
| 2022 | $16,147 |
| 2025 | $17,503 |
Contact Agent
Nearby Similar Homes
Nearby Sold Comparables
Contact Agent
Listing Provided By
Keller Williams Premiere Properties










