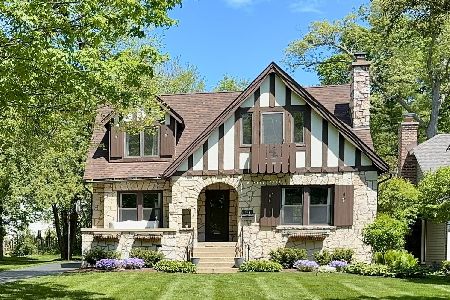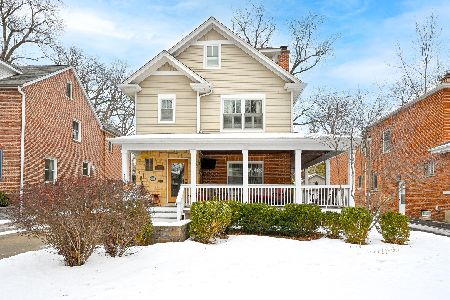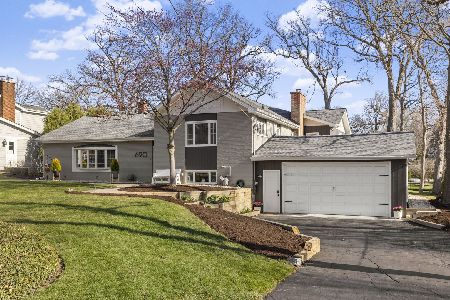807 Lenox Road, Glen Ellyn, Illinois 60137
$350,000
|
Sold
|
|
| Status: | Closed |
| Sqft: | 0 |
| Cost/Sqft: | — |
| Beds: | 3 |
| Baths: | 2 |
| Year Built: | 1955 |
| Property Taxes: | $7,905 |
| Days On Market: | 6027 |
| Lot Size: | 0,00 |
Description
PRIME HALF ACRE LOT FOR THIS MID CENTURY RANCH- WALK TO LAKE ELLYN LOCATION. LARGE LIVING RM SHARES A STONE FIREPLACE WITH DINING RM WHICH OVERLOOKS SCENIC BACKYARD, GALLEY STYLE KITCHEN TO REMODEL OR ENLARGE, PRIVATE 3 BR-2BATH WING, SCREEN PORCH TO ENJOY WOODED BACKYARD, UNFINISHED BSMT, GREAT INVESTMENT OPPORTUNITY TO EXPAND, REMODEL OR BUILD NEW DREAM HOME, NEIGHBORING MILLION $ HOMES
Property Specifics
| Single Family | |
| — | |
| Ranch | |
| 1955 | |
| Full | |
| — | |
| No | |
| — |
| Du Page | |
| — | |
| 0 / Not Applicable | |
| None | |
| Lake Michigan,Public | |
| Sewer-Storm | |
| 07312751 | |
| 0502421023 |
Nearby Schools
| NAME: | DISTRICT: | DISTANCE: | |
|---|---|---|---|
|
Grade School
Forest Glen Elementary School |
41 | — | |
|
Middle School
Hadley Junior High School |
41 | Not in DB | |
|
High School
Glenbard West High School |
87 | Not in DB | |
Property History
| DATE: | EVENT: | PRICE: | SOURCE: |
|---|---|---|---|
| 26 Mar, 2010 | Sold | $350,000 | MRED MLS |
| 16 Feb, 2010 | Under contract | $399,900 | MRED MLS |
| 31 Aug, 2009 | Listed for sale | $399,900 | MRED MLS |
Room Specifics
Total Bedrooms: 3
Bedrooms Above Ground: 3
Bedrooms Below Ground: 0
Dimensions: —
Floor Type: —
Dimensions: —
Floor Type: —
Full Bathrooms: 2
Bathroom Amenities: —
Bathroom in Basement: 0
Rooms: Den,Screened Porch
Basement Description: Unfinished
Other Specifics
| 2 | |
| Concrete Perimeter | |
| Asphalt | |
| Patio | |
| Wooded | |
| 87X201X122X224 | |
| Unfinished | |
| None | |
| First Floor Bedroom | |
| Range, Microwave, Dishwasher, Refrigerator, Washer, Dryer, Disposal | |
| Not in DB | |
| Street Paved | |
| — | |
| — | |
| — |
Tax History
| Year | Property Taxes |
|---|---|
| 2010 | $7,905 |
Contact Agent
Nearby Similar Homes
Nearby Sold Comparables
Contact Agent
Listing Provided By
RE/MAX Suburban











