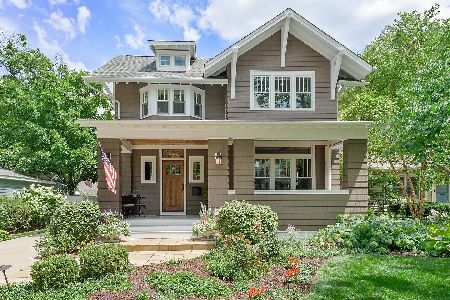690 Hillside Avenue, Glen Ellyn, Illinois 60137
$2,625,000
|
Sold
|
|
| Status: | Closed |
| Sqft: | 8,100 |
| Cost/Sqft: | $333 |
| Beds: | 5 |
| Baths: | 8 |
| Year Built: | 2018 |
| Property Taxes: | $33,768 |
| Days On Market: | 1610 |
| Lot Size: | 0,55 |
Description
Builder's own home is nothing short of a masterpiece. Elegant California inspired sanctuary situated on one of Glen Ellyn's most beloved blocks. This 8,100 sf 6 bed/6.2 bath home sits on a sprawling 108x225' lot just blocks to Ben Franklin elementary and downtown Glen Ellyn. Grand in scale and flooded with light, you will find exquisite finishes throughout; black walnut built ins, herringbone oak flooring with floating staircase, marble slab and 3D wallcoverings, and live edge kitchen island. The thoughtful layout includes an open and well appointed chef's kitchen, resort inspired family room, two private 1st floor offices, Five 2nd floor bedroom suites, and 1st and 2nd floor laundry. Entertainer's lower level with stylish marble and concrete bar, spacious rec area with fire feature and walkout patio, fitness room, and basketball court. Home is complete with four levels of outdoor living space including covered porch, 4.5c garage with workshop, and park-like back yard. This home is suburban living at its finest.
Property Specifics
| Single Family | |
| — | |
| — | |
| 2018 | |
| Full | |
| — | |
| No | |
| 0.55 |
| Du Page | |
| — | |
| — / Not Applicable | |
| None | |
| Public | |
| Public Sewer | |
| 11187898 | |
| 0511420007 |
Property History
| DATE: | EVENT: | PRICE: | SOURCE: |
|---|---|---|---|
| 27 Jan, 2022 | Sold | $2,625,000 | MRED MLS |
| 23 Sep, 2021 | Under contract | $2,699,000 | MRED MLS |
| 26 Aug, 2021 | Listed for sale | $2,699,000 | MRED MLS |
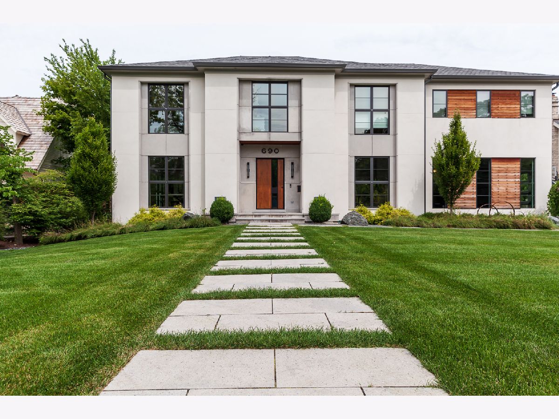
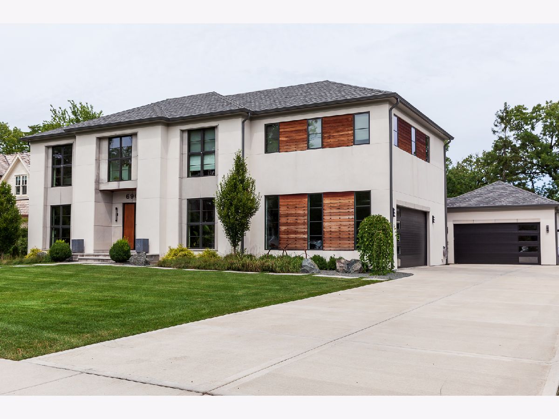
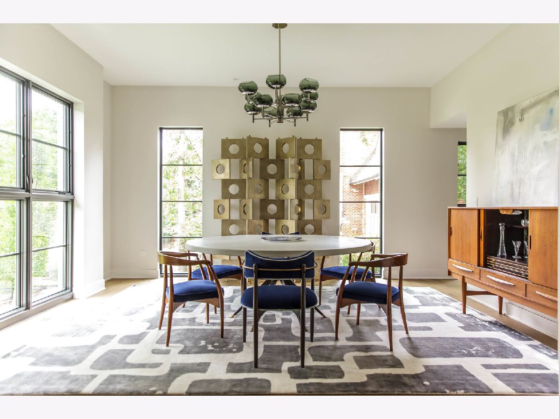
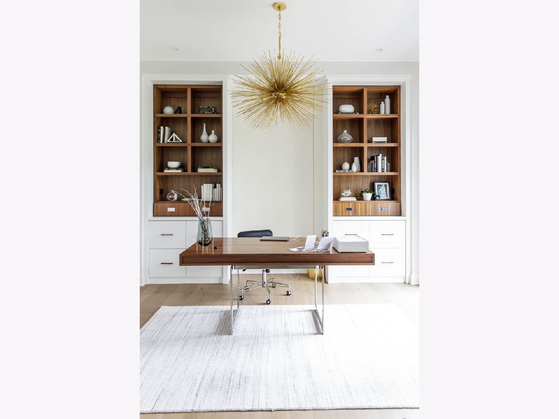

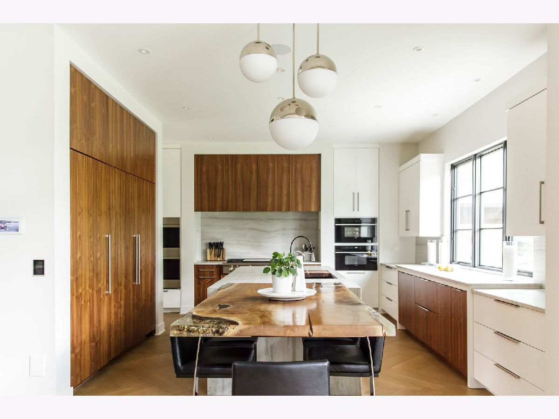


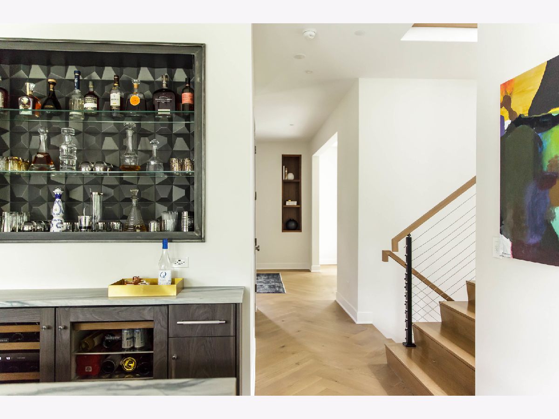



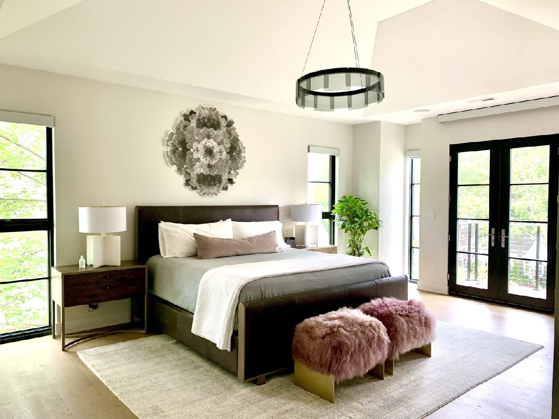
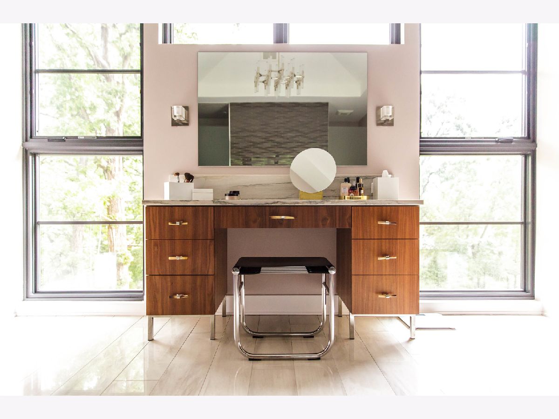

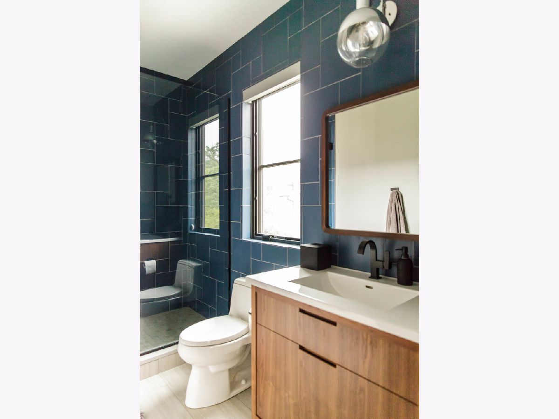

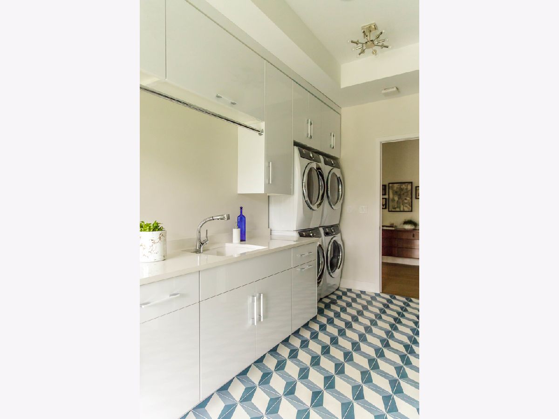

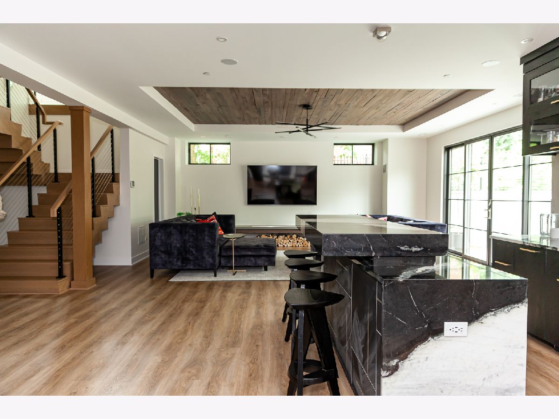

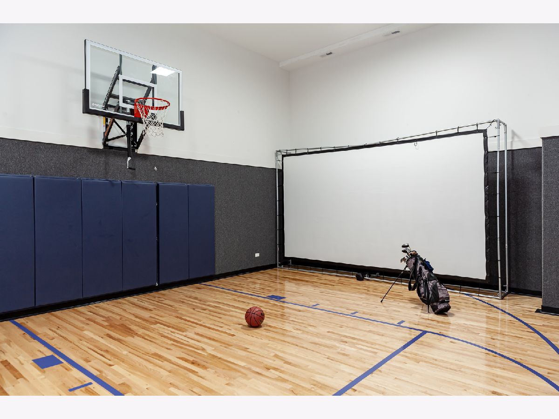

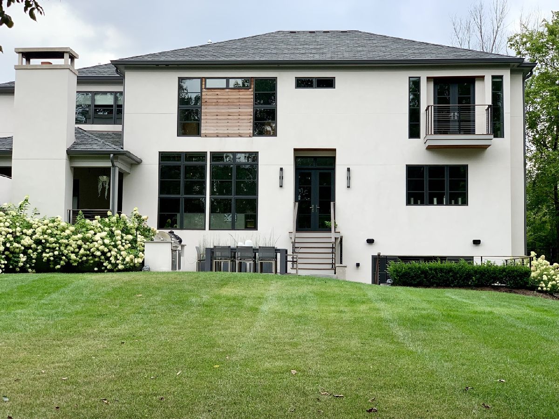
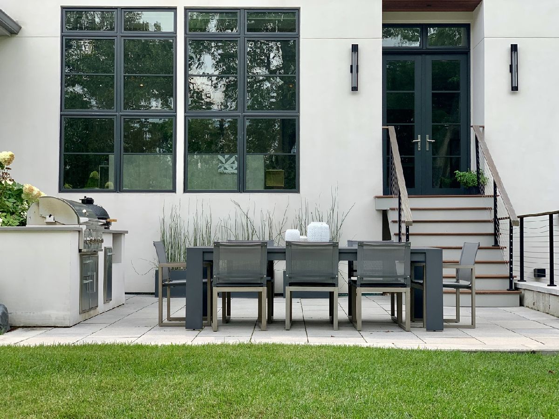
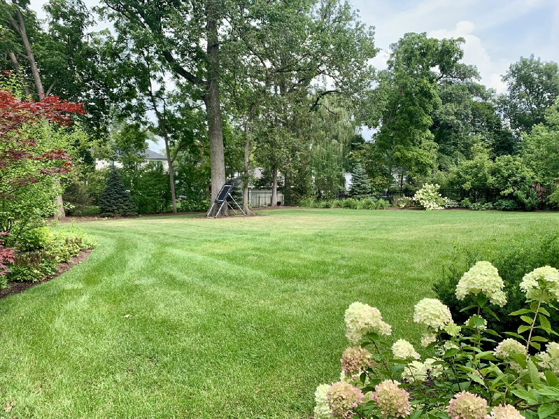
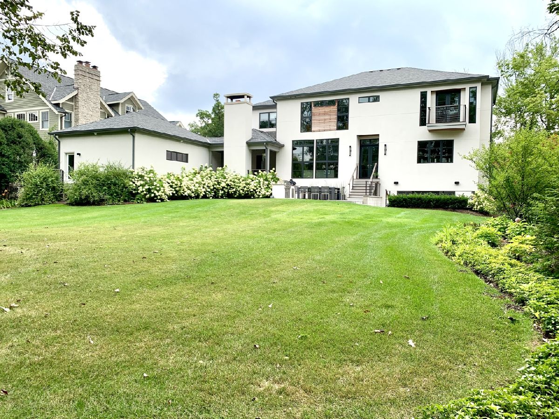
Room Specifics
Total Bedrooms: 6
Bedrooms Above Ground: 5
Bedrooms Below Ground: 1
Dimensions: —
Floor Type: —
Dimensions: —
Floor Type: —
Dimensions: —
Floor Type: —
Dimensions: —
Floor Type: —
Dimensions: —
Floor Type: —
Full Bathrooms: 8
Bathroom Amenities: —
Bathroom in Basement: 1
Rooms: Bedroom 5,Bedroom 6,Office,Study,Exercise Room,Family Room,Foyer,Mud Room,Pantry,Enclosed Porch
Basement Description: Finished
Other Specifics
| 4.5 | |
| — | |
| — | |
| — | |
| — | |
| 108X225 | |
| — | |
| Full | |
| — | |
| — | |
| Not in DB | |
| — | |
| — | |
| — | |
| — |
Tax History
| Year | Property Taxes |
|---|---|
| 2022 | $33,768 |
Contact Agent
Nearby Similar Homes
Nearby Sold Comparables
Contact Agent
Listing Provided By
Vision Realty Associates







