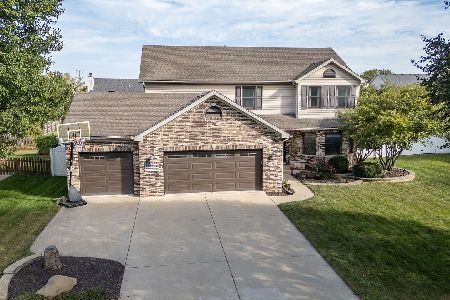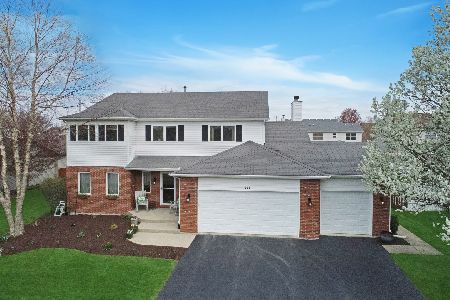690 Manhattan Circle, Oswego, Illinois 60543
$273,000
|
Sold
|
|
| Status: | Closed |
| Sqft: | 2,424 |
| Cost/Sqft: | $113 |
| Beds: | 4 |
| Baths: | 3 |
| Year Built: | 2004 |
| Property Taxes: | $7,602 |
| Days On Market: | 2761 |
| Lot Size: | 0,23 |
Description
Don't let this one pass you by! NEW air conditioner and NEW hot water heater in 2017. NEW garbage disposal in June. Majority of home freshly painted including trim. 3 car garage, passive radon system in basement waiting for your finishing touches with rough in plumbing. Majority of home hard wired with a CAT 5 connection. Stamped concrete patio for all your entertaining. Intercom system throughout home and in garage. Vaulted ceiling in living room. Hardwood flooring in foyer, kitchen area, powder room and laundry room. Ceramic tile flooring and tile shower in master bath with whirlpool tub along with comfort height vanities. Wood laminate flooring in all bedrooms. Master closet and one bedroom closet furnished with container store closet organizers. (Bedroom currently being utilized as an office). Also, enjoy the wood burning fireplace in the family room. Bring your family HOME!
Property Specifics
| Single Family | |
| — | |
| — | |
| 2004 | |
| Full | |
| — | |
| No | |
| 0.23 |
| Kendall | |
| Park Place | |
| 175 / Annual | |
| None | |
| Public | |
| Public Sewer | |
| 10006424 | |
| 0307406002 |
Nearby Schools
| NAME: | DISTRICT: | DISTANCE: | |
|---|---|---|---|
|
Grade School
Fox Chase Elementary School |
308 | — | |
|
Middle School
Traughber Junior High School |
308 | Not in DB | |
|
High School
Oswego High School |
308 | Not in DB | |
Property History
| DATE: | EVENT: | PRICE: | SOURCE: |
|---|---|---|---|
| 9 Aug, 2018 | Sold | $273,000 | MRED MLS |
| 8 Jul, 2018 | Under contract | $275,000 | MRED MLS |
| 4 Jul, 2018 | Listed for sale | $275,000 | MRED MLS |
Room Specifics
Total Bedrooms: 4
Bedrooms Above Ground: 4
Bedrooms Below Ground: 0
Dimensions: —
Floor Type: Wood Laminate
Dimensions: —
Floor Type: Wood Laminate
Dimensions: —
Floor Type: Wood Laminate
Full Bathrooms: 3
Bathroom Amenities: Whirlpool,Separate Shower,Double Sink
Bathroom in Basement: 0
Rooms: Eating Area
Basement Description: Unfinished,Bathroom Rough-In
Other Specifics
| 3 | |
| Concrete Perimeter | |
| Asphalt | |
| Stamped Concrete Patio, Storms/Screens | |
| Landscaped | |
| 77 X 126 | |
| — | |
| Full | |
| — | |
| Range, Microwave, Dishwasher, Refrigerator, Washer, Dryer, Disposal | |
| Not in DB | |
| Sidewalks, Street Lights, Street Paved | |
| — | |
| — | |
| Wood Burning |
Tax History
| Year | Property Taxes |
|---|---|
| 2018 | $7,602 |
Contact Agent
Nearby Similar Homes
Nearby Sold Comparables
Contact Agent
Listing Provided By
Keller Williams Infinity










