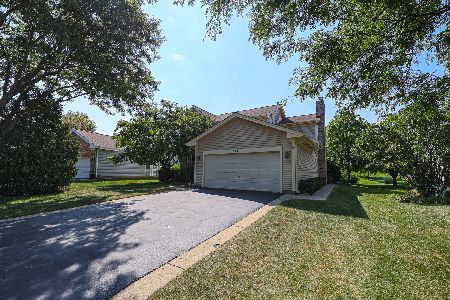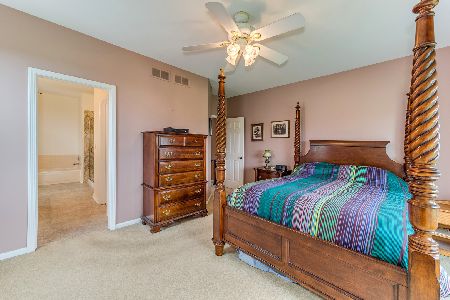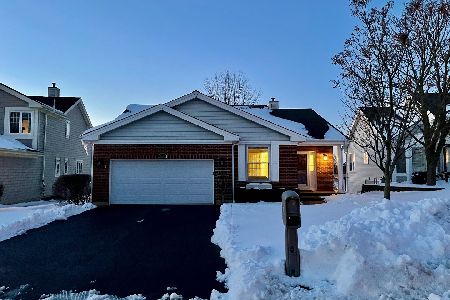690 Rose Lane, Bartlett, Illinois 60103
$272,000
|
Sold
|
|
| Status: | Closed |
| Sqft: | 2,301 |
| Cost/Sqft: | $130 |
| Beds: | 3 |
| Baths: | 4 |
| Year Built: | 1992 |
| Property Taxes: | $8,414 |
| Days On Market: | 3472 |
| Lot Size: | 0,15 |
Description
AWESOME VIEWS from almost every window! This home has a WALKOUT basement and backs to a large open area & golf course! Better yet, the HOA takes care of all landscaping & snow removal! Cozy FIREPLACE in the living room with CATHEDRAL ceilings. Kitchen has WHITE CABINETS, GRANITE counters & STAINLESS appliances with a large walk in pantry & ample eating area. The family room has sliding glass doors to the second deck which is also accessible from the eating area. Master Bedroom retreat has a balcony to take advantage of the relaxing view as well as a remodeled bathroom with dual vanity, large frameless glass shower & separate tub & WALK-IN closet. Upstairs "loft" area is perfect for a sitting room or office area. The WALKOUT basement has a large Rec area, built in wet bar, full bathroom & area for a second kitchen with plumbing for sink. Two sets of sliding glass doors to the lower patio with hot tub. Great location near Bartlett METRA and easy access to 20, 59, 390 & 90.
Property Specifics
| Single Family | |
| — | |
| — | |
| 1992 | |
| Full,Walkout | |
| — | |
| No | |
| 0.15 |
| Cook | |
| — | |
| 66 / Monthly | |
| Lawn Care,Scavenger,Snow Removal | |
| Public | |
| Public Sewer | |
| 09253609 | |
| 06292040020000 |
Nearby Schools
| NAME: | DISTRICT: | DISTANCE: | |
|---|---|---|---|
|
Grade School
Liberty Elementary School |
46 | — | |
|
Middle School
Kenyon Woods Middle School |
46 | Not in DB | |
|
High School
South Elgin High School |
46 | Not in DB | |
Property History
| DATE: | EVENT: | PRICE: | SOURCE: |
|---|---|---|---|
| 11 Aug, 2016 | Sold | $272,000 | MRED MLS |
| 11 Jul, 2016 | Under contract | $299,900 | MRED MLS |
| — | Last price change | $315,000 | MRED MLS |
| 10 Jun, 2016 | Listed for sale | $315,000 | MRED MLS |
Room Specifics
Total Bedrooms: 3
Bedrooms Above Ground: 3
Bedrooms Below Ground: 0
Dimensions: —
Floor Type: Hardwood
Dimensions: —
Floor Type: Hardwood
Full Bathrooms: 4
Bathroom Amenities: Whirlpool,Separate Shower,Double Sink
Bathroom in Basement: 1
Rooms: Foyer,Eating Area,Recreation Room,Loft
Basement Description: Finished,Exterior Access
Other Specifics
| 2 | |
| Concrete Perimeter | |
| Asphalt | |
| Balcony, Deck, Patio, Hot Tub | |
| — | |
| 53X115 | |
| — | |
| Full | |
| Vaulted/Cathedral Ceilings, Bar-Wet, First Floor Laundry | |
| — | |
| Not in DB | |
| Sidewalks, Street Lights, Street Paved | |
| — | |
| — | |
| — |
Tax History
| Year | Property Taxes |
|---|---|
| 2016 | $8,414 |
Contact Agent
Nearby Similar Homes
Nearby Sold Comparables
Contact Agent
Listing Provided By
Redfin Corporation






