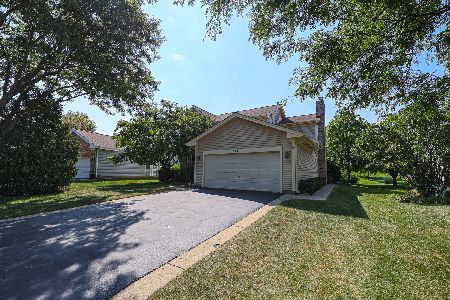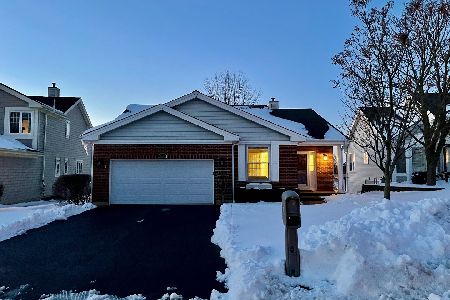686 Rose Lane, Bartlett, Illinois 60103
$353,600
|
Sold
|
|
| Status: | Closed |
| Sqft: | 1,678 |
| Cost/Sqft: | $203 |
| Beds: | 3 |
| Baths: | 3 |
| Year Built: | 1993 |
| Property Taxes: | $7,643 |
| Days On Market: | 1611 |
| Lot Size: | 0,18 |
Description
Highly sought-after ranch home with walk-out basement on premium lot backing to golf course. Huge southwest facing windows in family room bring in tons of natural light and provide views of open space. Main floor master bedroom with bay window, walk-in-closet, and updated bathroom with separate tub and walk-in-shower. 2nd bedroom on main floor also has walk-in-closet and dedicated bathroom. Additional room on main floor currently used as an office could be 3rd main floor bedroom. Kitchen with hardwood floors and room for table. Dining room adjacent to kitchen. Main floor laundry. Finished walk-out basement with rec room (pool table stays with home), vent-less gas fireplace, huge bedroom with walk-in-closet, and full bath. Tons of storage in basement. Attached 2-car garage with professionally applied epoxy floor. Newer (2015) composite deck off of kitchen. New (2020) deck off dining room. New furnace (2020), air conditioner (2020), and hot water heater (2020). Newer gutters and downspouts (2019). Roof, siding, and windows replaced in 2010. Very reasonable HOA fee includes landscaping, snow removal, and garbage.
Property Specifics
| Single Family | |
| — | |
| Walk-Out Ranch | |
| 1993 | |
| Walkout | |
| PINEHURST | |
| No | |
| 0.18 |
| Cook | |
| Bartlett On The Green | |
| 70 / Monthly | |
| Lawn Care,Scavenger,Snow Removal | |
| Public | |
| Public Sewer | |
| 11156492 | |
| 06292040030000 |
Property History
| DATE: | EVENT: | PRICE: | SOURCE: |
|---|---|---|---|
| 30 Mar, 2007 | Sold | $345,000 | MRED MLS |
| 22 Feb, 2007 | Under contract | $349,900 | MRED MLS |
| 31 Jan, 2007 | Listed for sale | $349,900 | MRED MLS |
| 18 Aug, 2021 | Sold | $353,600 | MRED MLS |
| 18 Jul, 2021 | Under contract | $340,000 | MRED MLS |
| 15 Jul, 2021 | Listed for sale | $340,000 | MRED MLS |
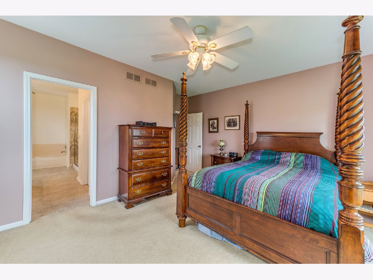
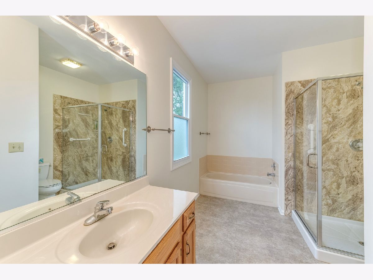
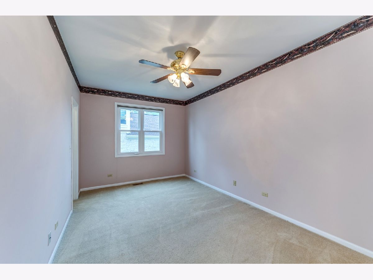
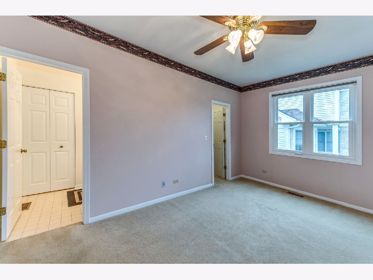
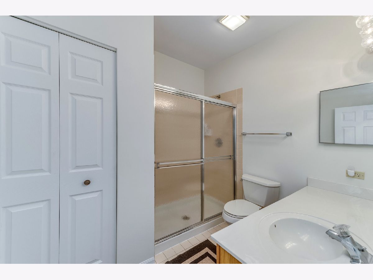
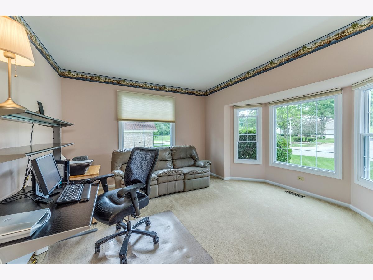
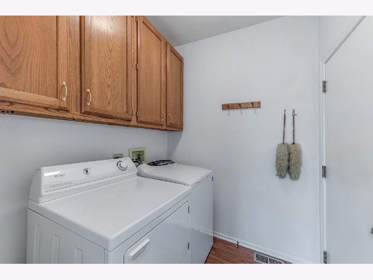
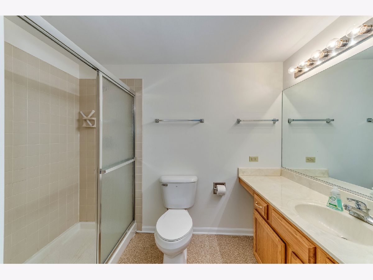
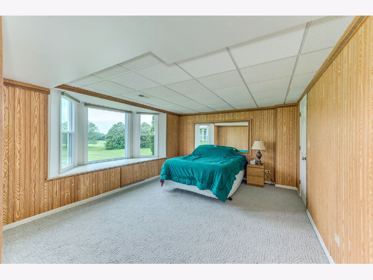
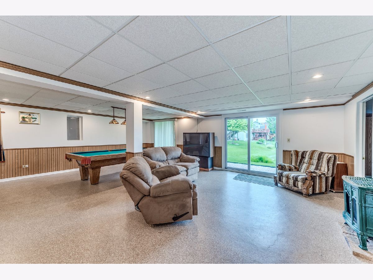
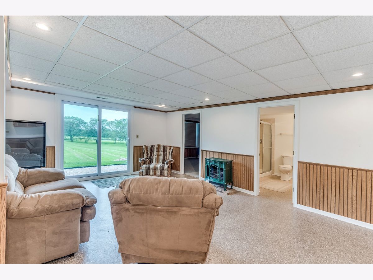
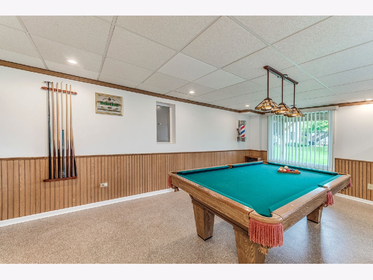
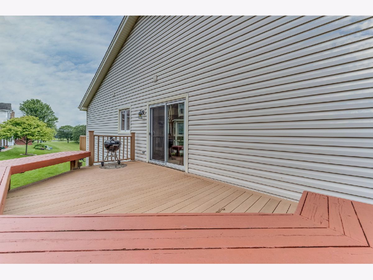
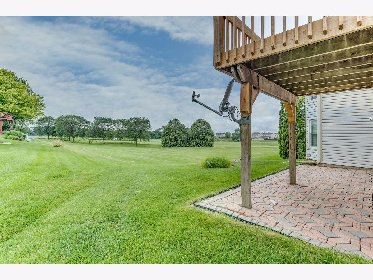
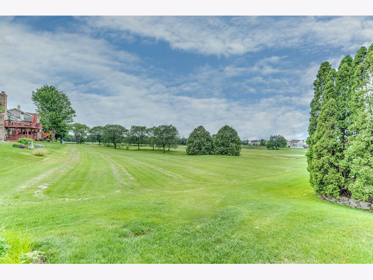
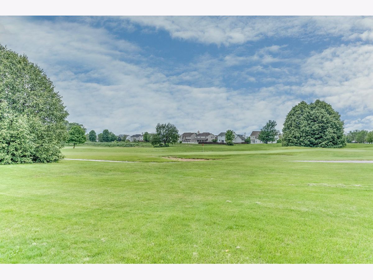
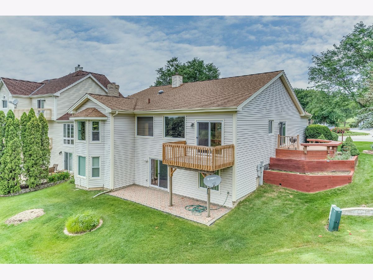
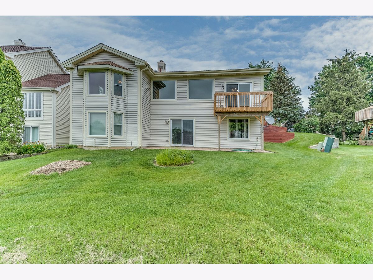
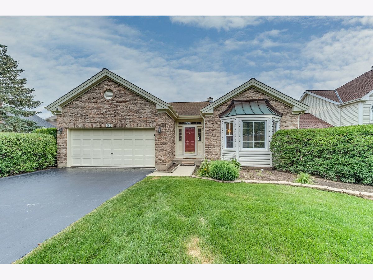
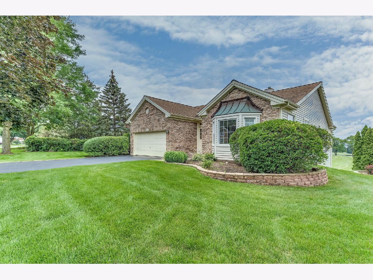
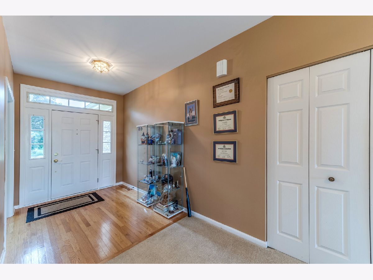
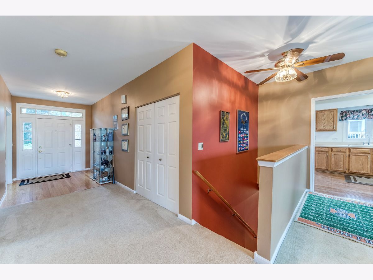
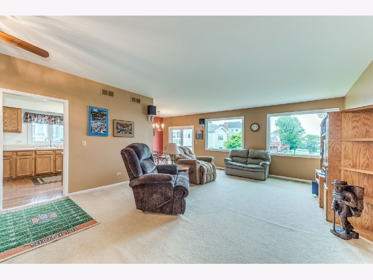
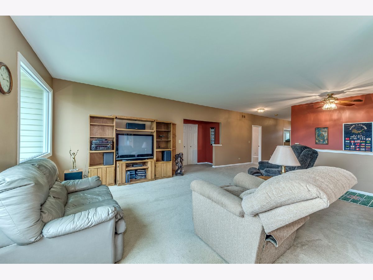
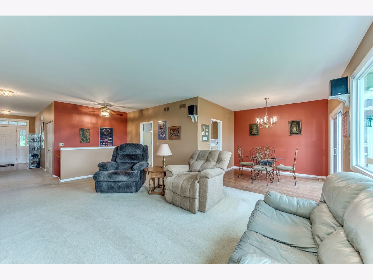
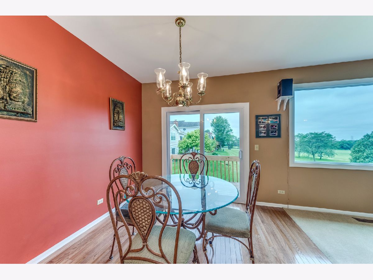
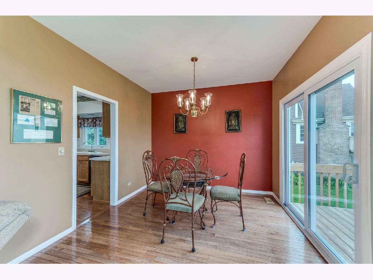
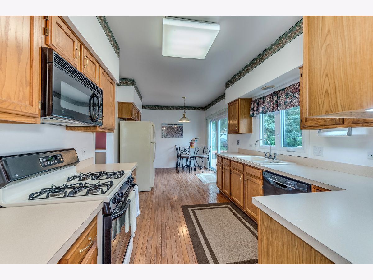
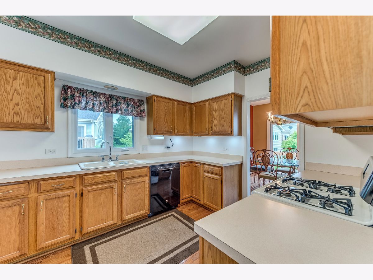
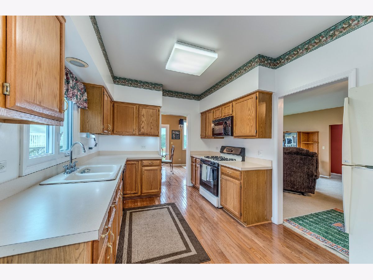
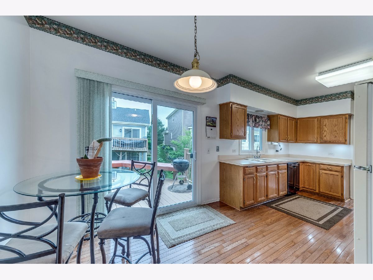
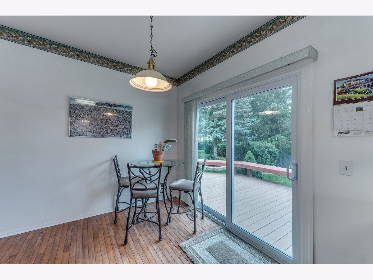
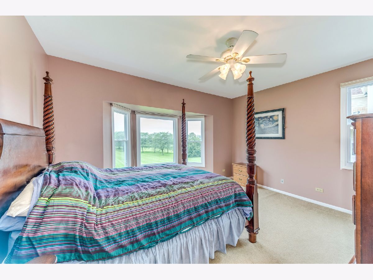
Room Specifics
Total Bedrooms: 3
Bedrooms Above Ground: 3
Bedrooms Below Ground: 0
Dimensions: —
Floor Type: Carpet
Dimensions: —
Floor Type: Carpet
Full Bathrooms: 3
Bathroom Amenities: Separate Shower
Bathroom in Basement: 1
Rooms: Breakfast Room,Den
Basement Description: Finished
Other Specifics
| 2 | |
| — | |
| — | |
| Balcony, Deck, Brick Paver Patio | |
| Pond(s),Water View | |
| 87X114X52X113 | |
| — | |
| Full | |
| Hardwood Floors, First Floor Bedroom, In-Law Arrangement, First Floor Laundry, First Floor Full Bath, Walk-In Closet(s) | |
| Range, Microwave, Dishwasher, Refrigerator, Washer, Dryer, Disposal | |
| Not in DB | |
| Curbs, Sidewalks, Street Lights, Street Paved | |
| — | |
| — | |
| — |
Tax History
| Year | Property Taxes |
|---|---|
| 2007 | $4,400 |
| 2021 | $7,643 |
Contact Agent
Nearby Similar Homes
Nearby Sold Comparables
Contact Agent
Listing Provided By
Great Western Properties

