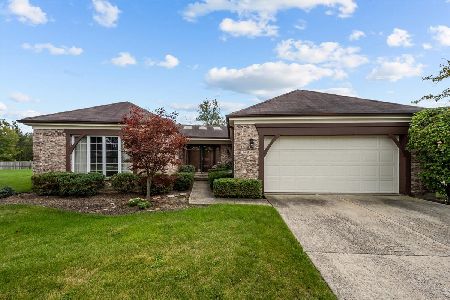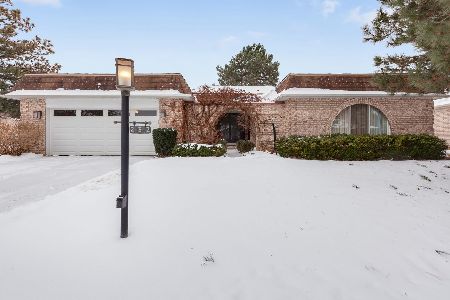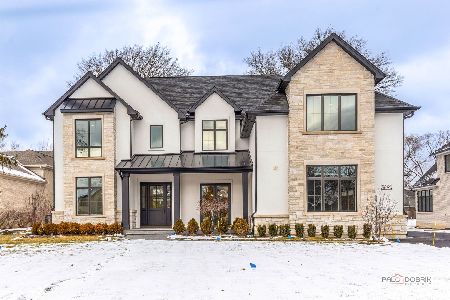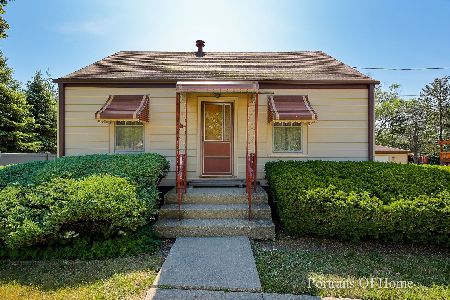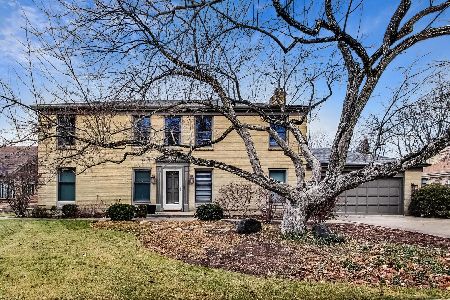690 Sanders Road, Northbrook, Illinois 60062
$557,500
|
Sold
|
|
| Status: | Closed |
| Sqft: | 2,505 |
| Cost/Sqft: | $231 |
| Beds: | 4 |
| Baths: | 4 |
| Year Built: | 1964 |
| Property Taxes: | $7,409 |
| Days On Market: | 1735 |
| Lot Size: | 0,81 |
Description
SPACIOUS & serene, almost an acre of land with workshop/outbuilding & storage in rear for the business owner, hobbyist. TRI LEVEL living with sub basement, multiple levels for related living & multiple laundry. SECOND kitchen available in basement. TWO car attached garage, 4 car detached garage/outbuilding. Main level eat in kitchen with eating bar & table space, SUNROOM & DECK addn in 2017 off the kitchen. Kitchen has stackable laundry too. Upstairs beds have hardwood floors, master bedroom with full bath. From main level, half a flight down to family room, wb fireplace, bedroom/full bath with roll in shower, and three season patio with sliding door. Sub basement has additional bedroom or bonus room, 2nd kitchen, separate full bath & addl laundry station. Unbelievable space.
Property Specifics
| Single Family | |
| — | |
| — | |
| 1964 | |
| Partial | |
| — | |
| No | |
| 0.81 |
| Cook | |
| — | |
| — / Not Applicable | |
| None | |
| Lake Michigan,Public | |
| Public Sewer | |
| 10984170 | |
| 04063010210000 |
Nearby Schools
| NAME: | DISTRICT: | DISTANCE: | |
|---|---|---|---|
|
Grade School
Hickory Point Elementary School |
27 | — | |
|
Middle School
Wood Oaks Junior High School |
27 | Not in DB | |
|
High School
Glenbrook North High School |
225 | Not in DB | |
Property History
| DATE: | EVENT: | PRICE: | SOURCE: |
|---|---|---|---|
| 19 May, 2014 | Sold | $365,000 | MRED MLS |
| 31 Mar, 2014 | Under contract | $365,000 | MRED MLS |
| 17 Mar, 2014 | Listed for sale | $365,000 | MRED MLS |
| 12 Oct, 2021 | Sold | $557,500 | MRED MLS |
| 8 Sep, 2021 | Under contract | $579,000 | MRED MLS |
| — | Last price change | $598,000 | MRED MLS |
| 1 Jun, 2021 | Listed for sale | $598,000 | MRED MLS |
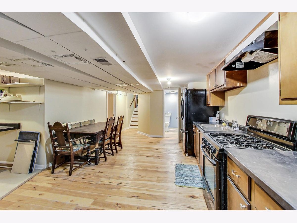
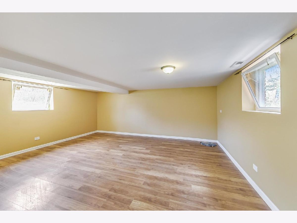
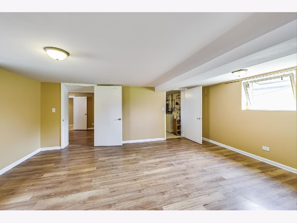
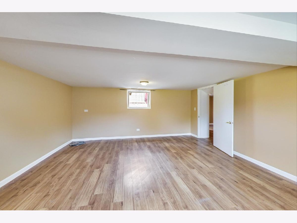
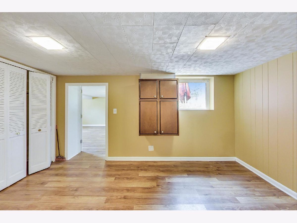
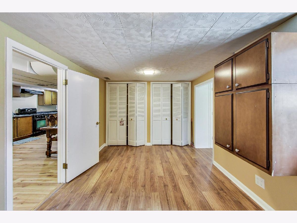
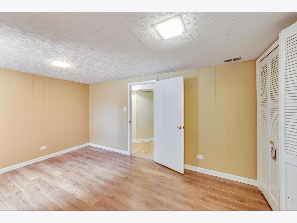
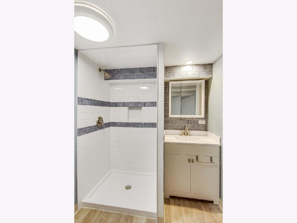
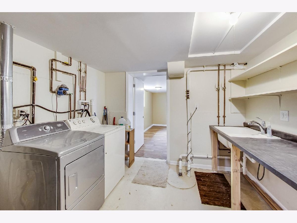
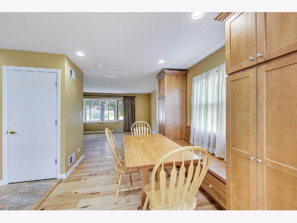
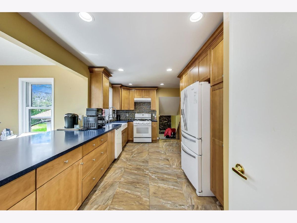
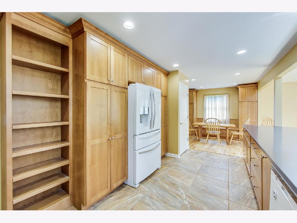
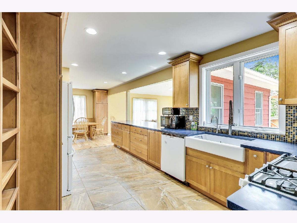
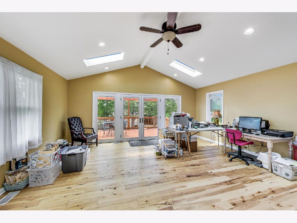
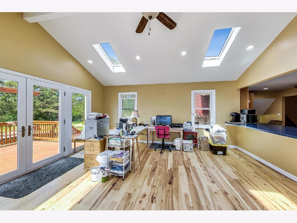
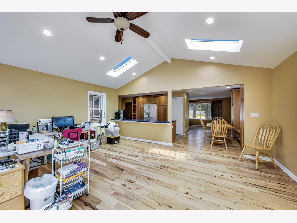
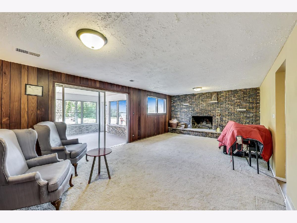
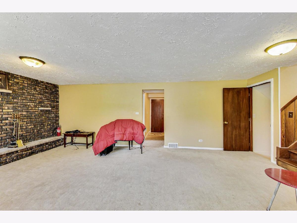
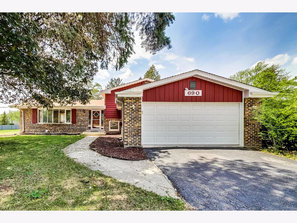
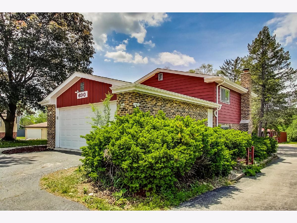
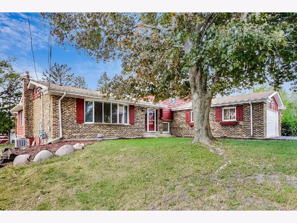
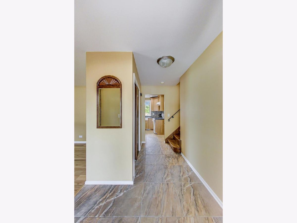
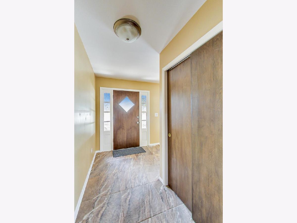
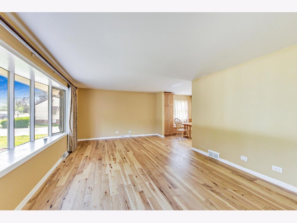
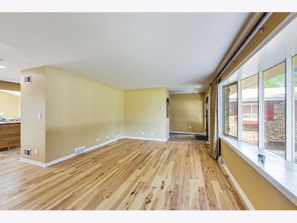
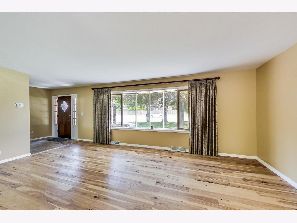
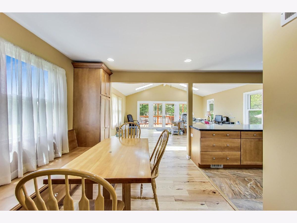
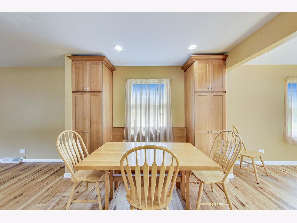
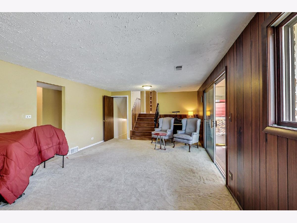
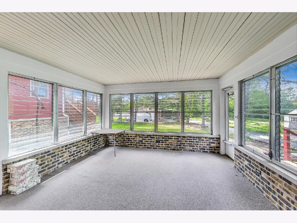
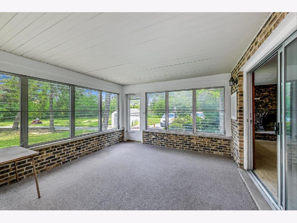
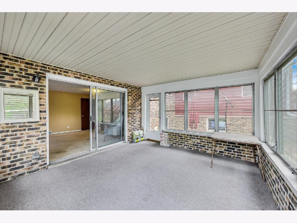
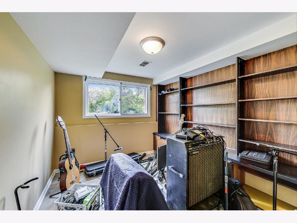
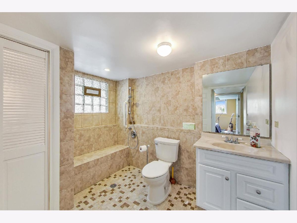
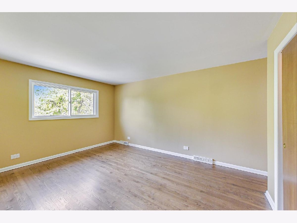
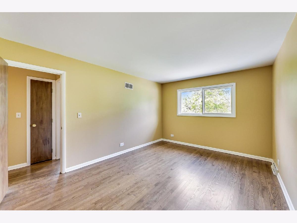
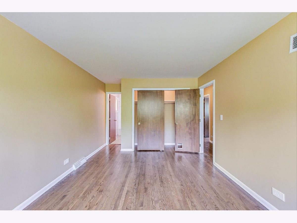
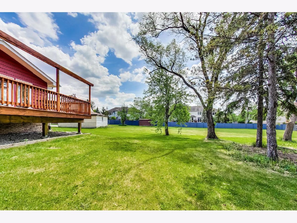
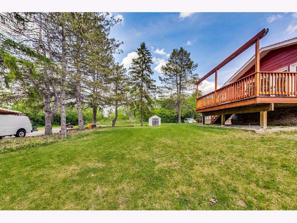
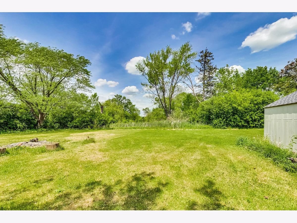
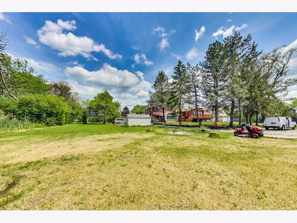
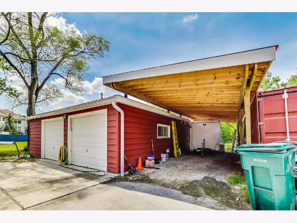
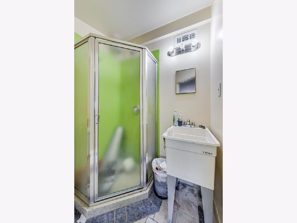
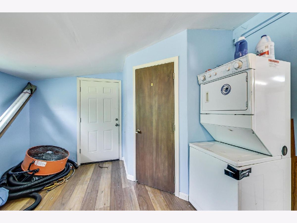
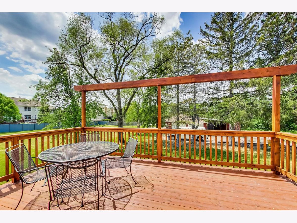
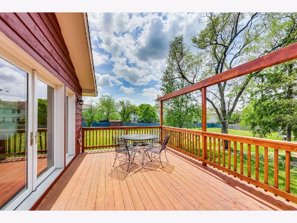
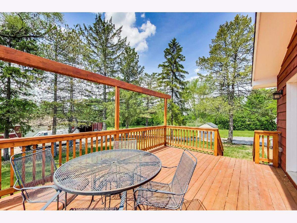
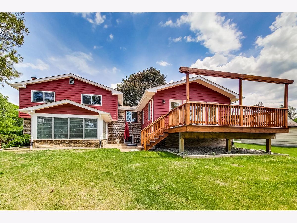
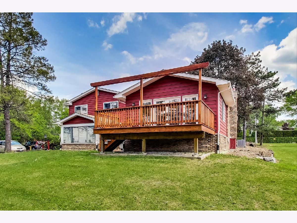
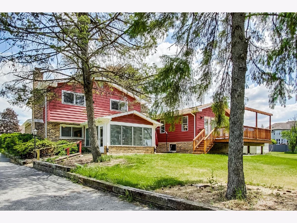
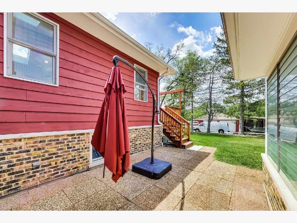
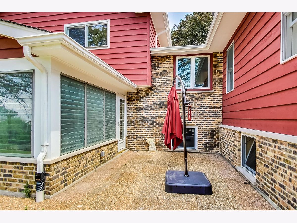
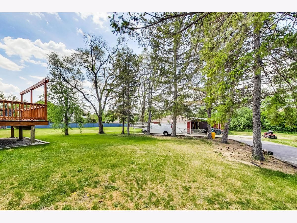
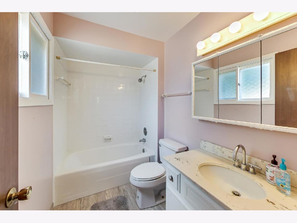
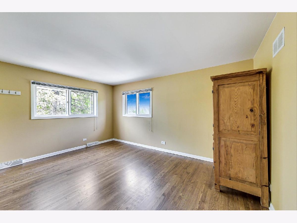
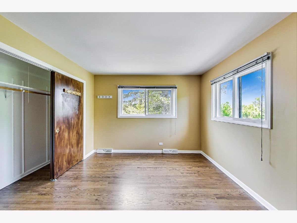
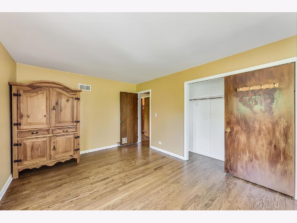
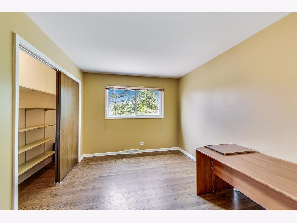
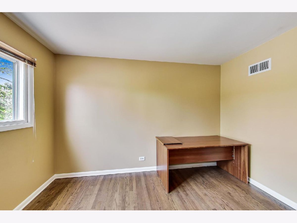
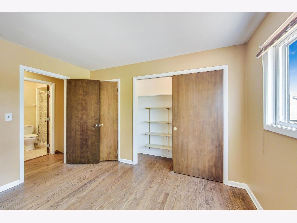
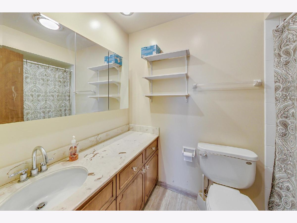
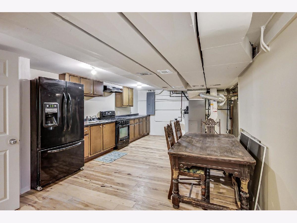
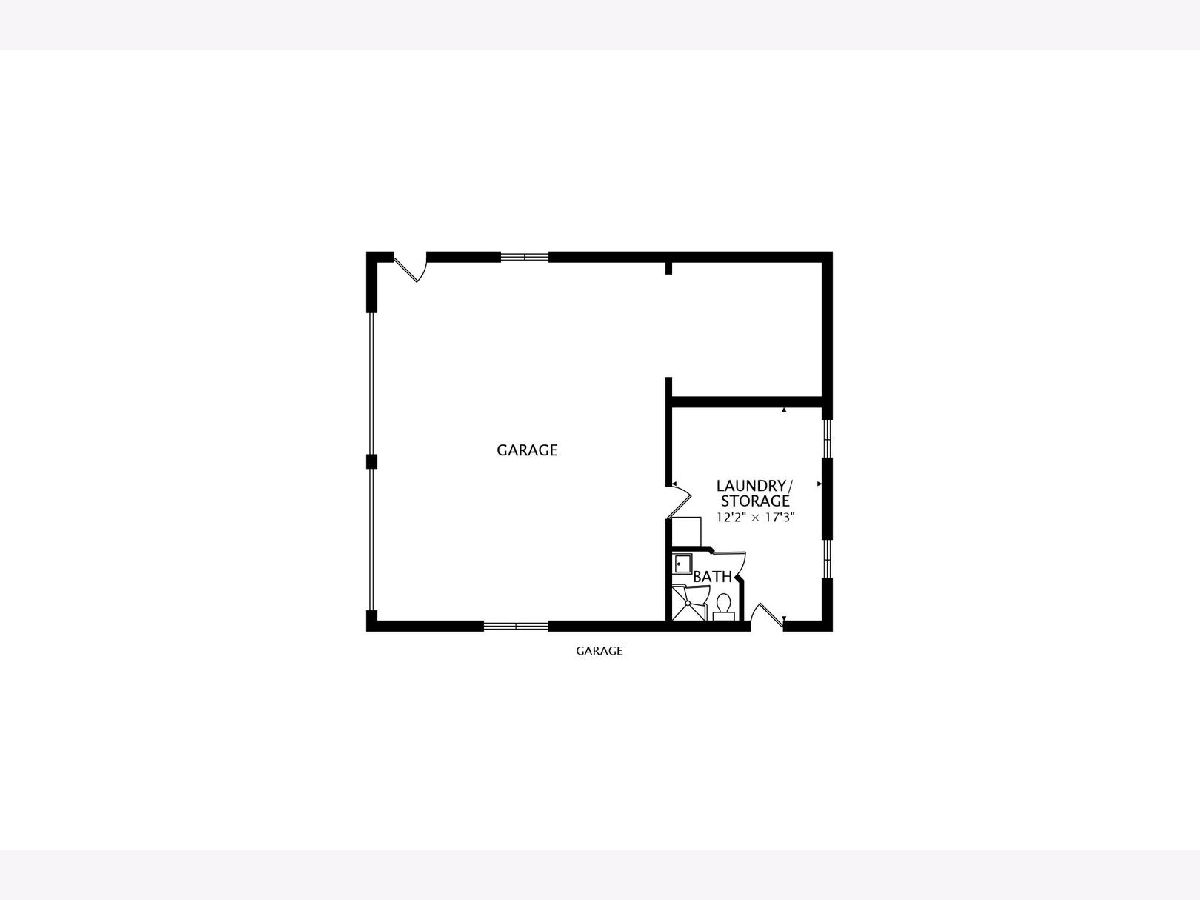
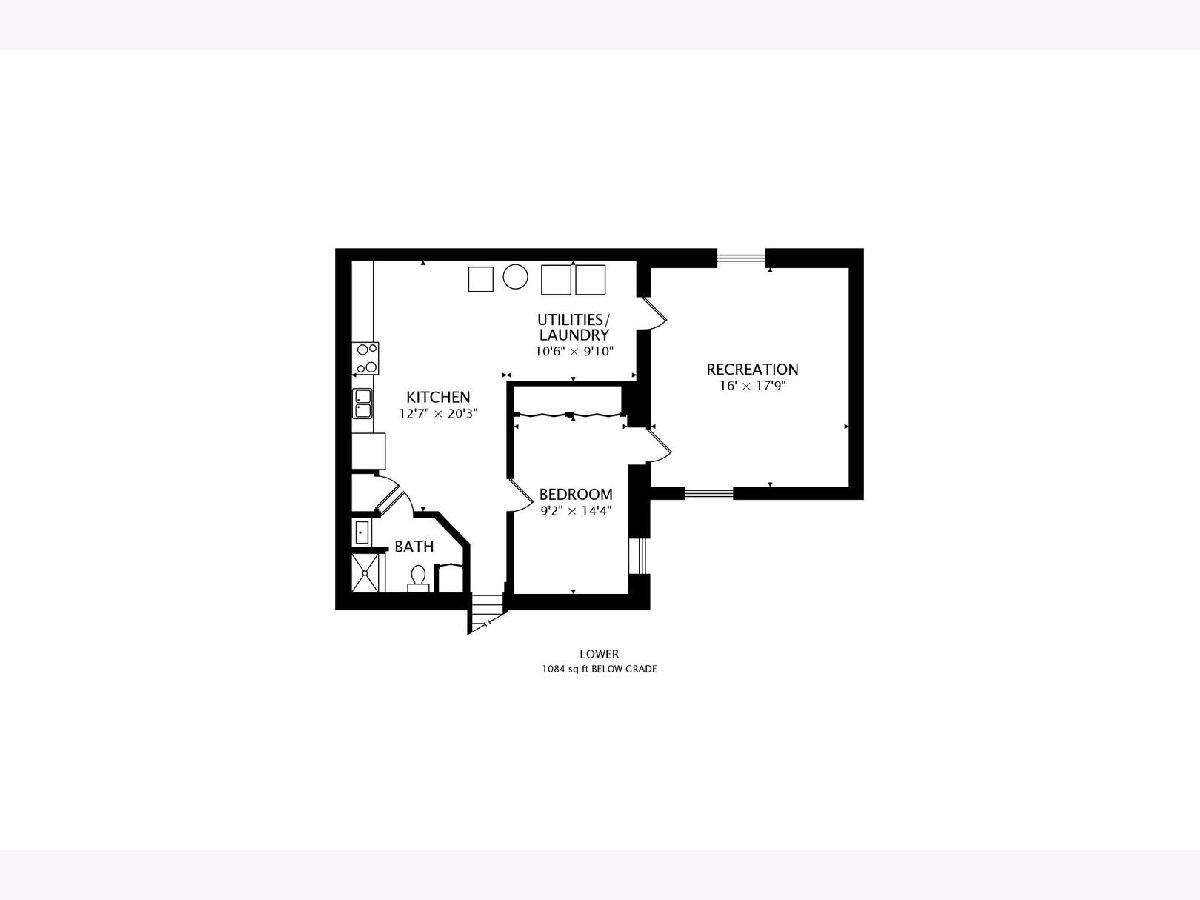
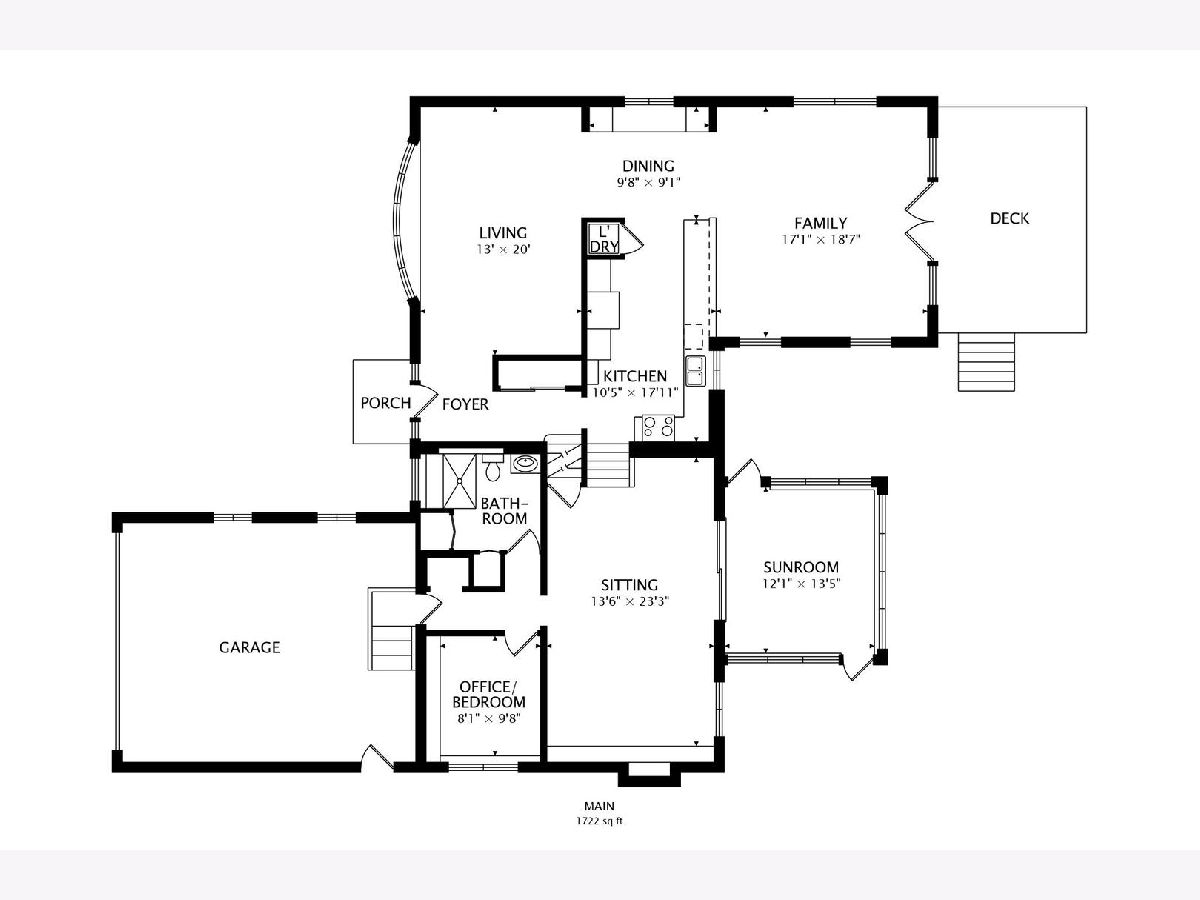
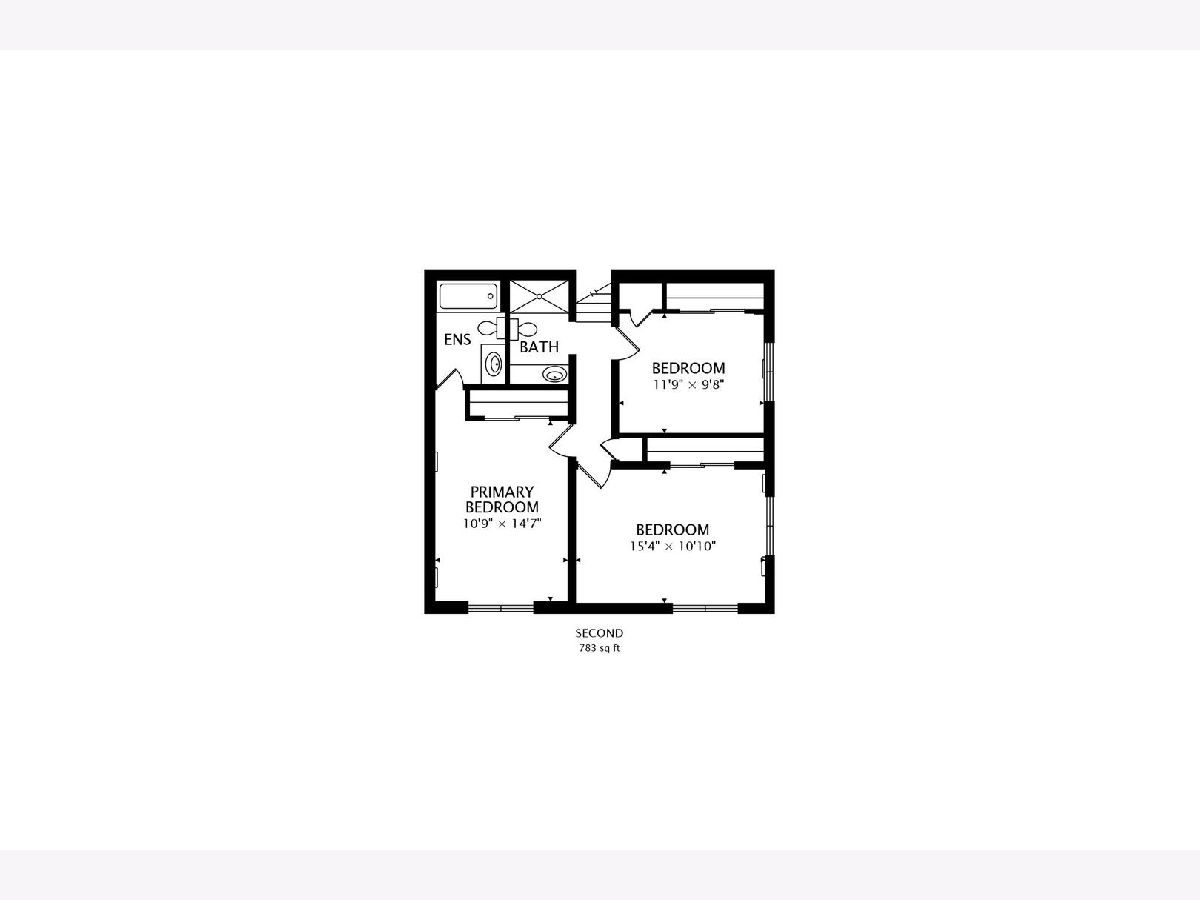
Room Specifics
Total Bedrooms: 6
Bedrooms Above Ground: 4
Bedrooms Below Ground: 2
Dimensions: —
Floor Type: Hardwood
Dimensions: —
Floor Type: Hardwood
Dimensions: —
Floor Type: Carpet
Dimensions: —
Floor Type: —
Dimensions: —
Floor Type: —
Full Bathrooms: 4
Bathroom Amenities: —
Bathroom in Basement: 1
Rooms: Sun Room,Bedroom 5,Bedroom 6
Basement Description: Finished
Other Specifics
| 6 | |
| Concrete Perimeter | |
| — | |
| Deck, Patio, Storms/Screens, Workshop | |
| — | |
| 161X250X159X225 | |
| — | |
| Full | |
| Hardwood Floors, First Floor Bedroom, In-Law Arrangement, First Floor Full Bath | |
| Range, Dishwasher, Refrigerator, Washer, Dryer, Other | |
| Not in DB | |
| — | |
| — | |
| — | |
| Wood Burning |
Tax History
| Year | Property Taxes |
|---|---|
| 2014 | $10,585 |
| 2021 | $7,409 |
Contact Agent
Nearby Similar Homes
Nearby Sold Comparables
Contact Agent
Listing Provided By
@properties


