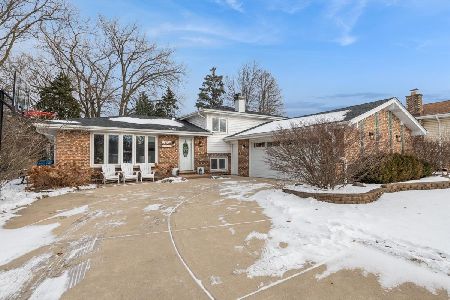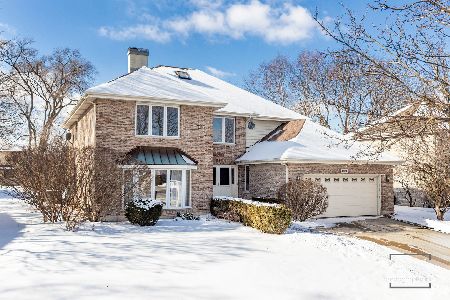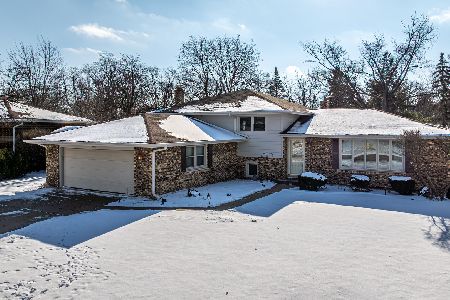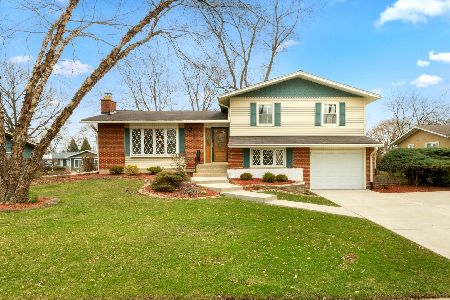6900 Fairmount Avenue, Downers Grove, Illinois 60516
$286,000
|
Sold
|
|
| Status: | Closed |
| Sqft: | 1,840 |
| Cost/Sqft: | $160 |
| Beds: | 3 |
| Baths: | 2 |
| Year Built: | 1968 |
| Property Taxes: | $5,479 |
| Days On Market: | 3649 |
| Lot Size: | 0,00 |
Description
This property has been exceptionally well-kept w/not a thing to worry about! 3 bed, 2 bath ranch inc. spacious living room w/hardwood floors, large bay window & built in-shelving. Combined dining room offers a built-in buffet & sliding glass door to patio. Updated kitchen w/a clean, bright vibe & plenty of cabinet & counter space. Ample living space included in the family room & den w/a fireplace & built-ins. Master bedroom inc. hardwood floors & attached updated bath w/double sinks. Separate laundry room w/utility tub & exterior access. Nice sized backyard w/storage shed & patio. 2 car garage is heated, well insulated & inc. 10' ceilings for storage. As a bonus, there is a garage door monitor in the living room letting you know when the door is up or down! Every room is wired for phone & cable rounding out great home! Across the street from El Sierra School & only 1/2 a mile to McCollum Park! Please see the complete & detailed remodel history & floor plan under additional information
Property Specifics
| Single Family | |
| — | |
| Ranch | |
| 1968 | |
| None | |
| — | |
| No | |
| — |
| Du Page | |
| — | |
| 0 / Not Applicable | |
| None | |
| Public | |
| Public Sewer | |
| 09131652 | |
| 0920405030 |
Nearby Schools
| NAME: | DISTRICT: | DISTANCE: | |
|---|---|---|---|
|
Grade School
El Sierra Elementary School |
58 | — | |
|
Middle School
O Neill Middle School |
58 | Not in DB | |
|
High School
South High School |
99 | Not in DB | |
Property History
| DATE: | EVENT: | PRICE: | SOURCE: |
|---|---|---|---|
| 11 Jul, 2016 | Sold | $286,000 | MRED MLS |
| 15 May, 2016 | Under contract | $295,000 | MRED MLS |
| — | Last price change | $315,000 | MRED MLS |
| 4 Feb, 2016 | Listed for sale | $315,000 | MRED MLS |
Room Specifics
Total Bedrooms: 3
Bedrooms Above Ground: 3
Bedrooms Below Ground: 0
Dimensions: —
Floor Type: Hardwood
Dimensions: —
Floor Type: Hardwood
Full Bathrooms: 2
Bathroom Amenities: Double Sink
Bathroom in Basement: 0
Rooms: Den
Basement Description: Crawl
Other Specifics
| 2.5 | |
| Concrete Perimeter | |
| Concrete | |
| Patio | |
| — | |
| 134X80 | |
| Full | |
| Full | |
| Hardwood Floors, First Floor Bedroom, First Floor Laundry, First Floor Full Bath | |
| Range, Microwave, Dishwasher, Refrigerator, Washer, Dryer, Disposal | |
| Not in DB | |
| Sidewalks, Street Paved | |
| — | |
| — | |
| Gas Log, Gas Starter |
Tax History
| Year | Property Taxes |
|---|---|
| 2016 | $5,479 |
Contact Agent
Nearby Similar Homes
Nearby Sold Comparables
Contact Agent
Listing Provided By
Wenzel Select Properties, Ltd.











