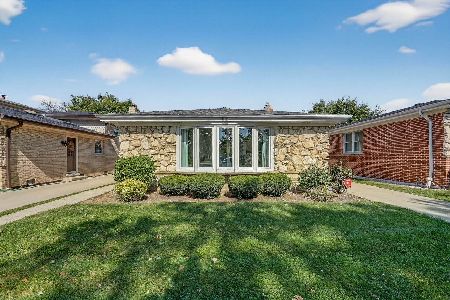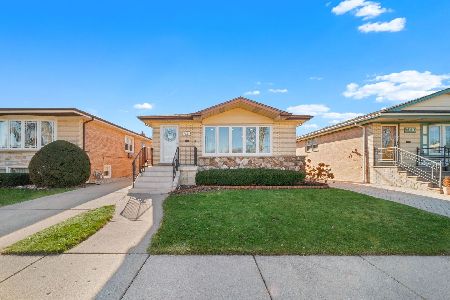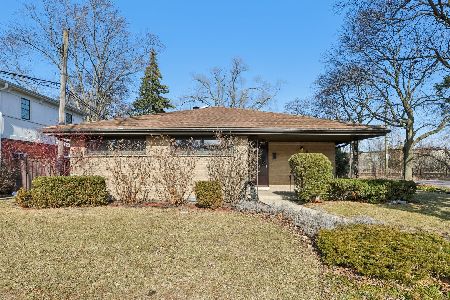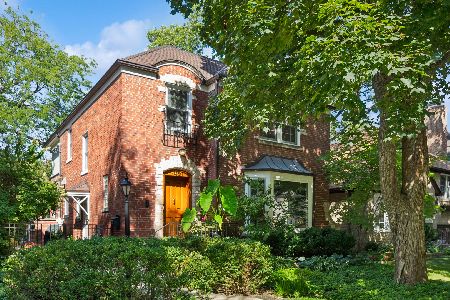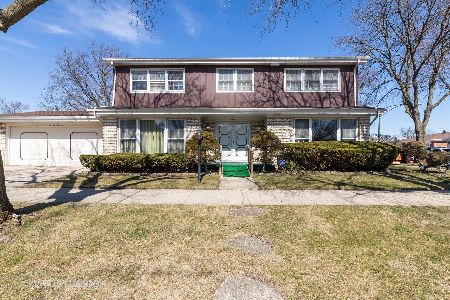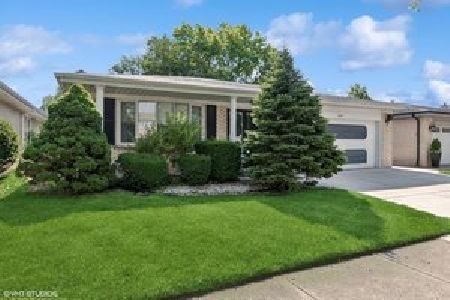6912 Minnetonka Avenue, Forest Glen, Chicago, Illinois 60646
$680,000
|
Sold
|
|
| Status: | Closed |
| Sqft: | 2,300 |
| Cost/Sqft: | $296 |
| Beds: | 4 |
| Baths: | 3 |
| Year Built: | 1966 |
| Property Taxes: | $9,412 |
| Days On Market: | 1757 |
| Lot Size: | 0,14 |
Description
Elevated Elegance abounds in this 4 bed/2.1 bath open concept home with every luxurious amenity you could want. Completely remodeled in 2017, this home boasts a high end gorgeous kitchen with grey maple cabinetry, quartz counters and high end professional series appliances. The kitchen is open to the dining area, both of which overlook the beautifully appointed living room with dark stained oak floors. The principal bedroom suite features a gas fireplace and full bath with dual sink vanity and is so spacious. There are three large bedrooms located upstairs with another full bath that includes a bathtub, separate shower and dual vanities. The fourth bedroom is on the main level with a beautiful stone surround fireplace. The fourth bedroom offers the flexibility to use the room as another entertaining space or work from home space. The powder room has a gorgeous tiled wall and rounds out the lower level of the home. The home has been updated with all new Pella Windows, a newer roof, AC 2018, water heater 2018, has exterior hue lighting by Philips, has had the exterior brick stained and all the expansive closets throughout the home were designed by Chicago Custom Closets. The home is hard wired with ADT security and a Ring doorbell which are all app based. The backyard is as magical as the home with a gorgeous newly refinished deck as well as walk out patio area with so much green space in this 50 X 109 lot. The extra deep and wide 2 car attached garage has a sealed floor and custom cabinetry. This home is centrally located to all the city and suburbs have to offer and is simply elegant throughout. This home is truly magnificent, has been meticulously maintained and offers luxury at every turn.
Property Specifics
| Single Family | |
| — | |
| Tri-Level | |
| 1966 | |
| Partial | |
| — | |
| No | |
| 0.14 |
| Cook | |
| — | |
| — / Not Applicable | |
| None | |
| Lake Michigan,Public | |
| Public Sewer | |
| 11083501 | |
| 10331160240000 |
Nearby Schools
| NAME: | DISTRICT: | DISTANCE: | |
|---|---|---|---|
|
Grade School
Edgebrook Elementary School |
299 | — | |
Property History
| DATE: | EVENT: | PRICE: | SOURCE: |
|---|---|---|---|
| 5 Apr, 2018 | Sold | $599,000 | MRED MLS |
| 4 Mar, 2018 | Under contract | $617,500 | MRED MLS |
| 23 Feb, 2018 | Listed for sale | $617,500 | MRED MLS |
| 30 Jun, 2021 | Sold | $680,000 | MRED MLS |
| 24 May, 2021 | Under contract | $680,000 | MRED MLS |
| 10 May, 2021 | Listed for sale | $680,000 | MRED MLS |
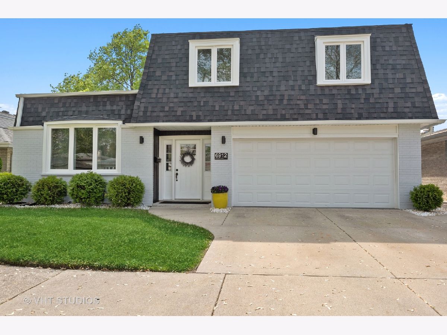
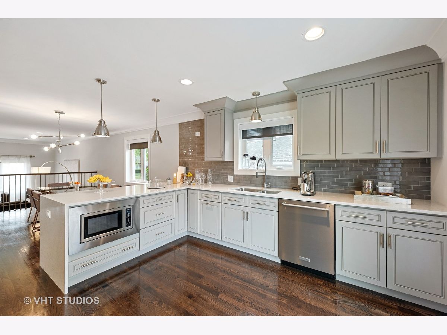
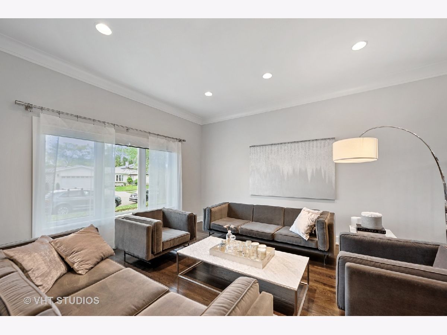
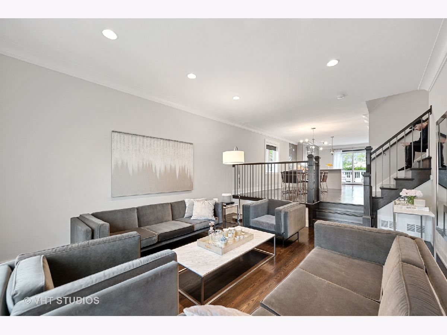
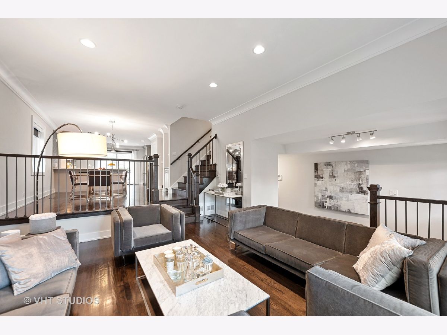
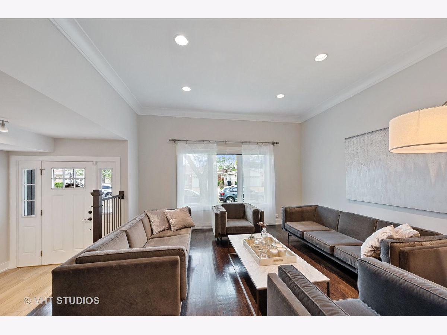
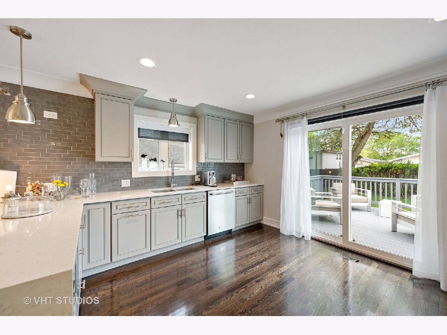
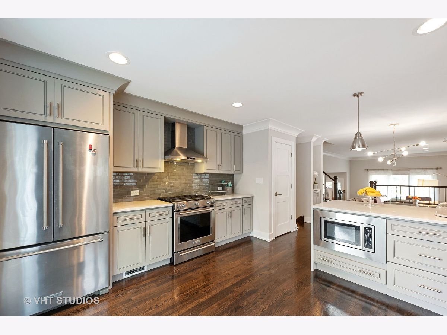
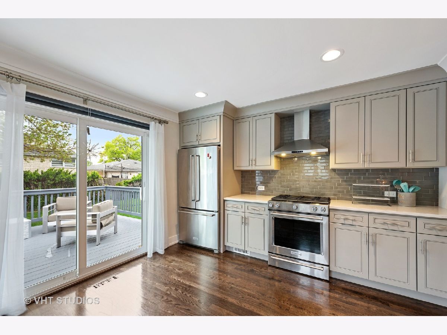
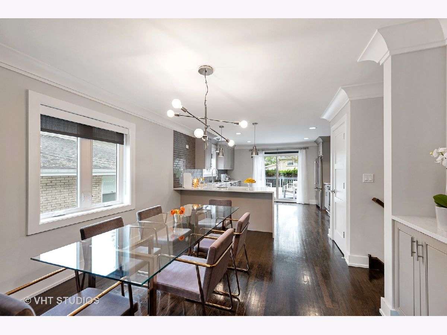
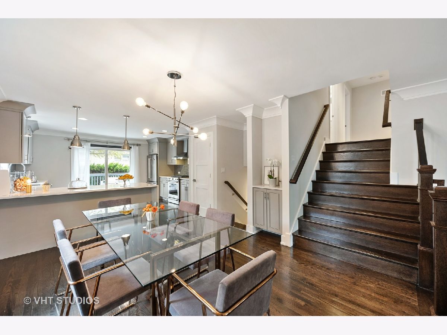
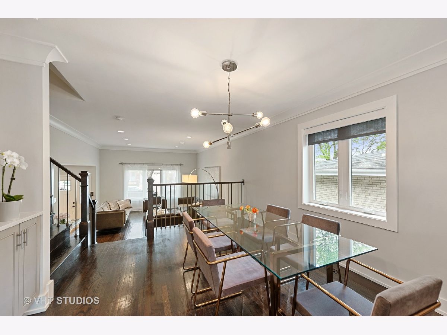
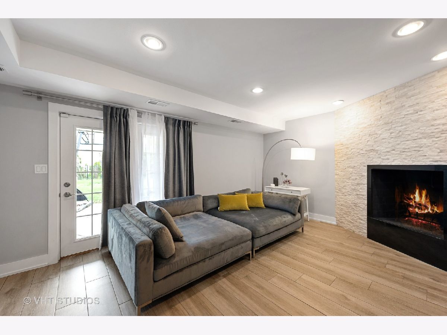
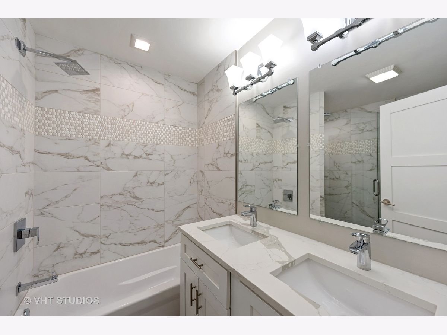
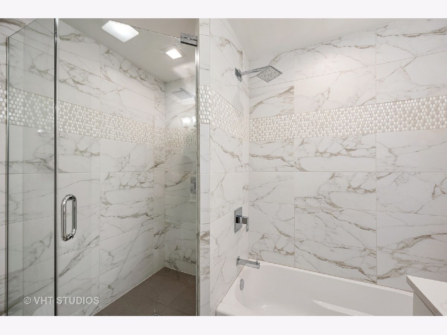
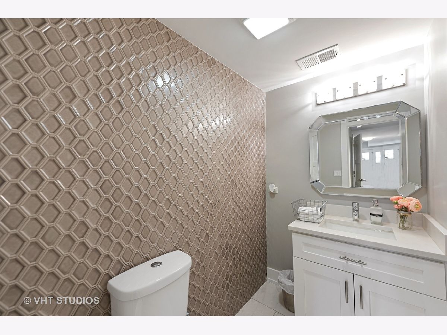
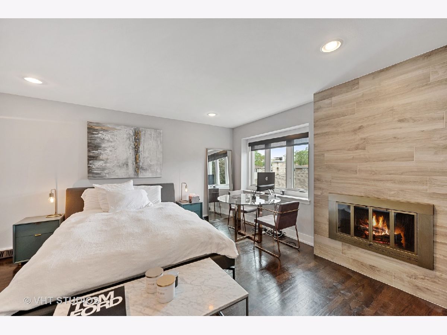
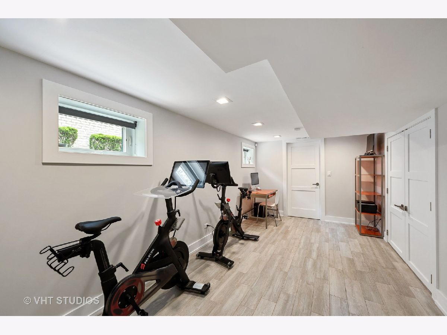
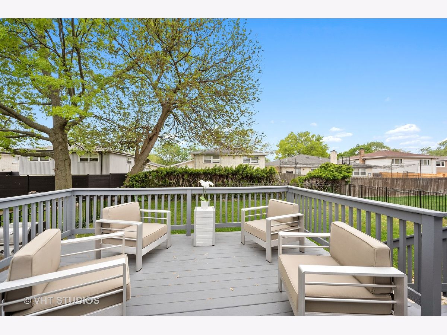
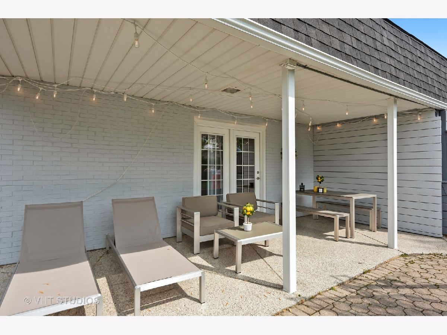
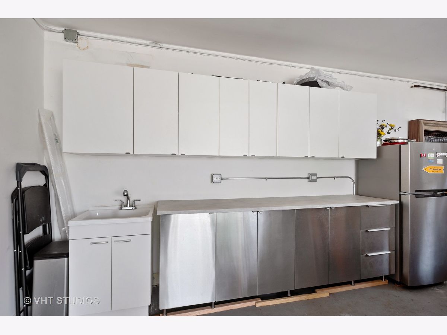
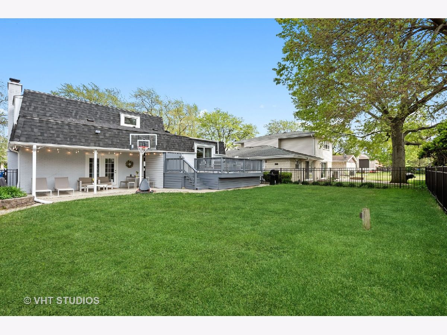
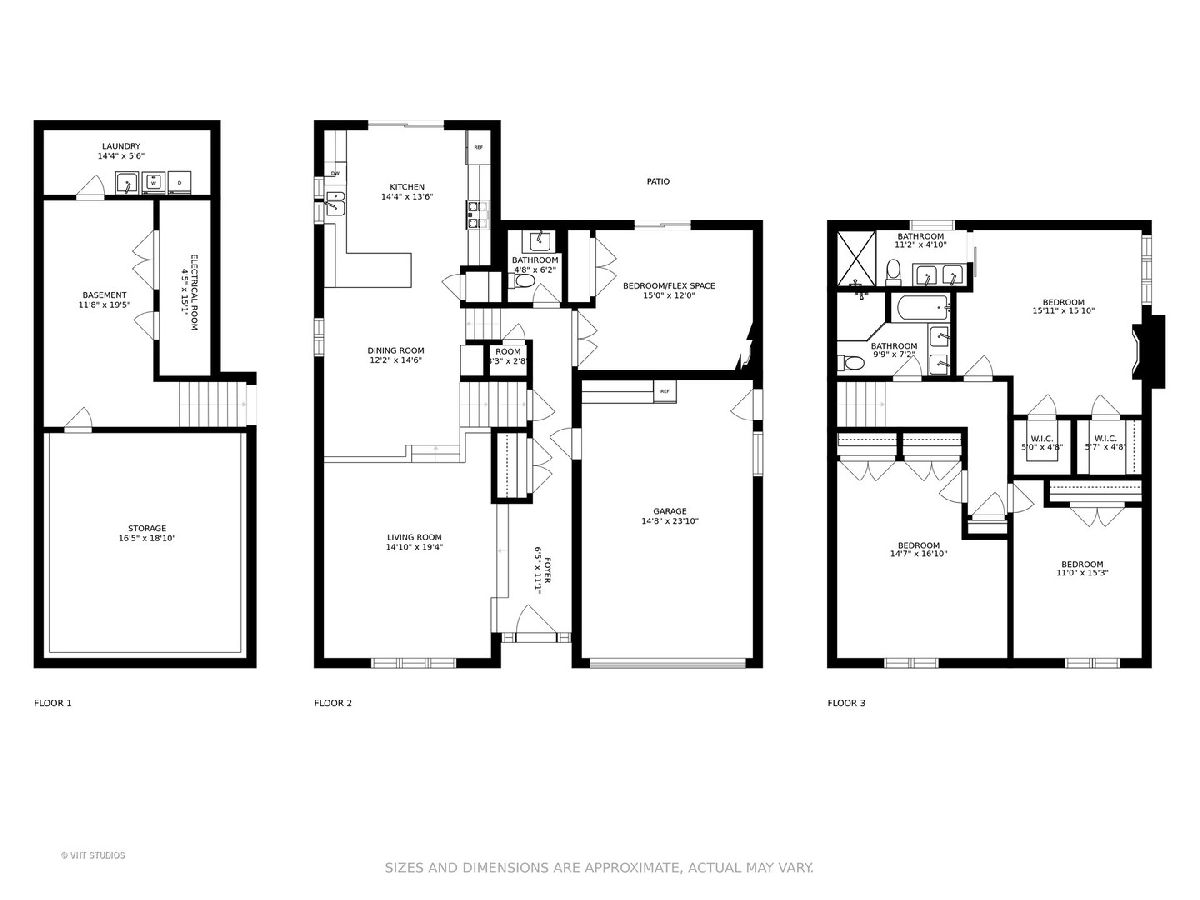
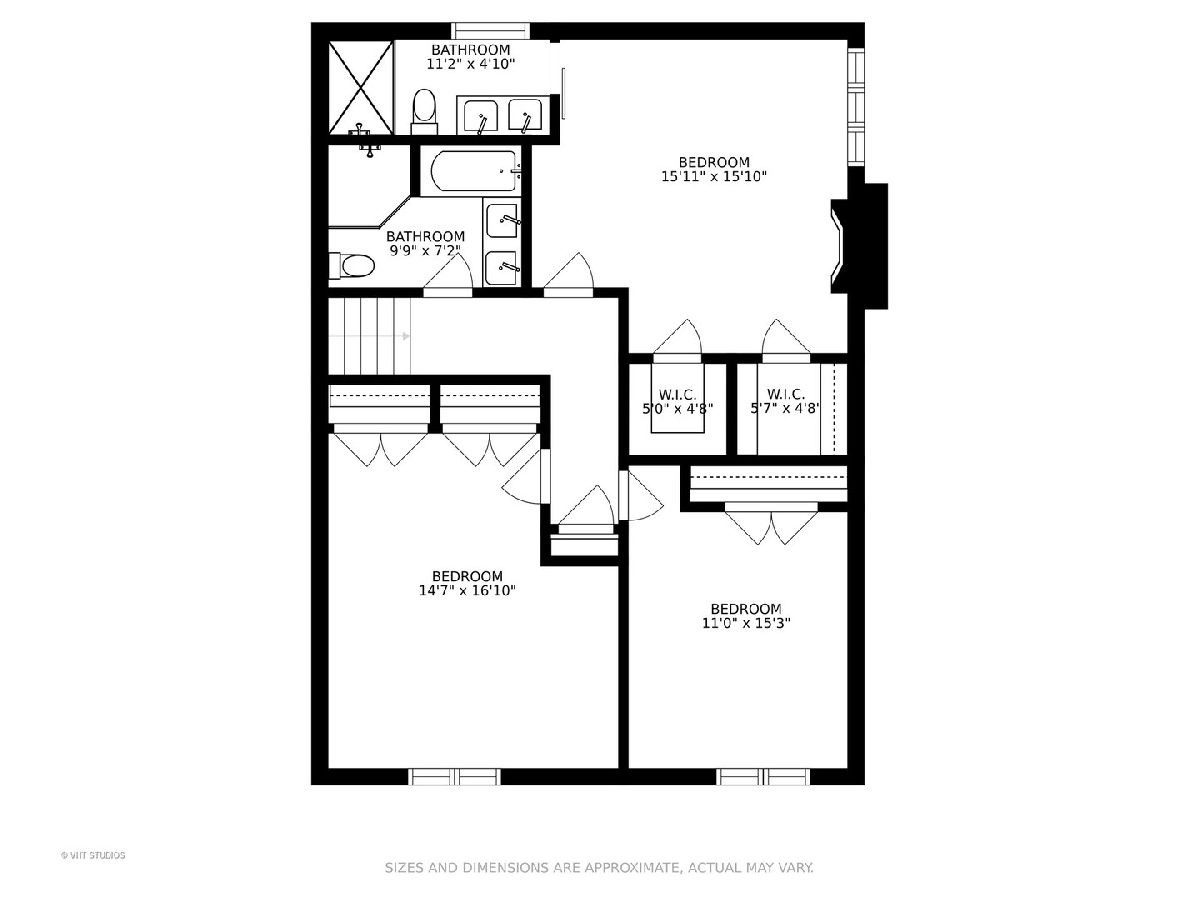
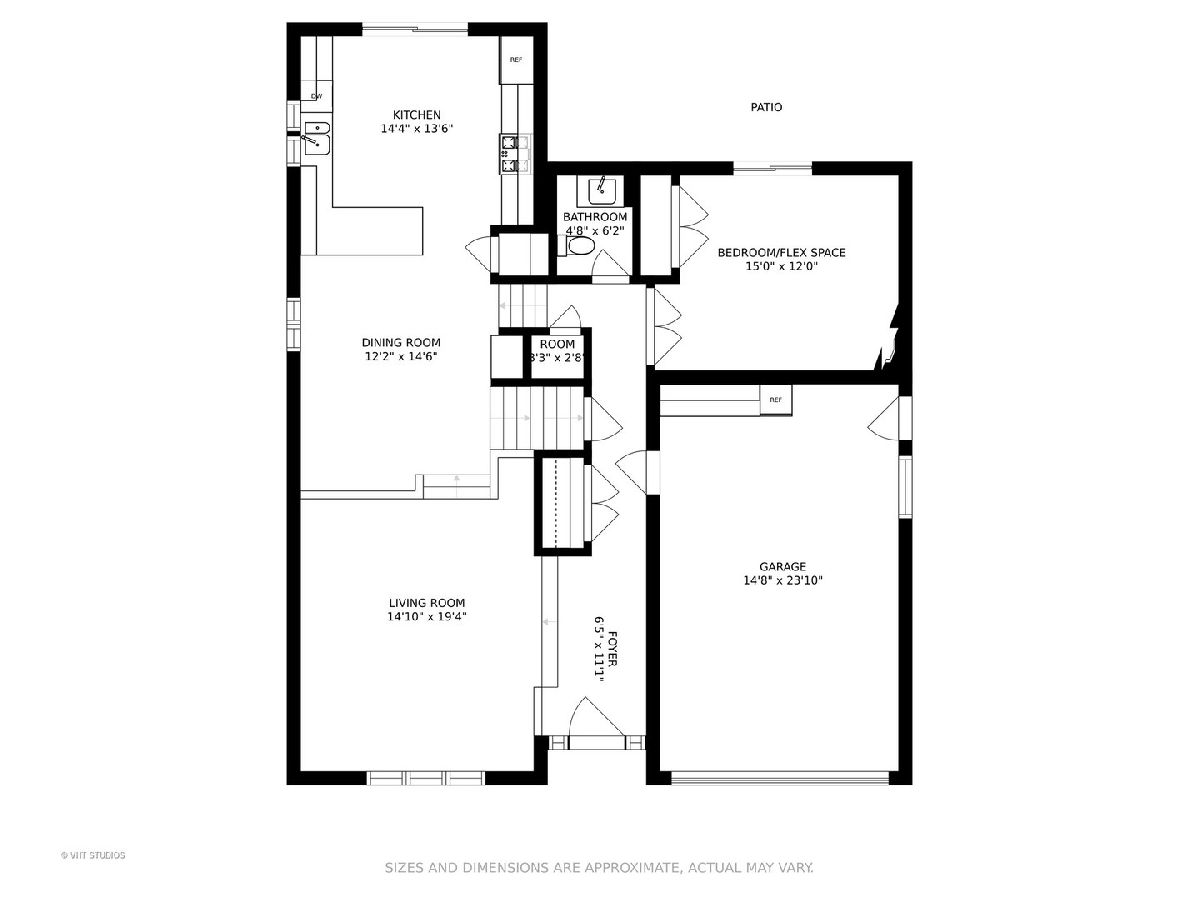
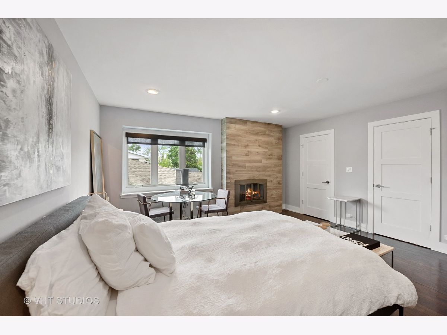
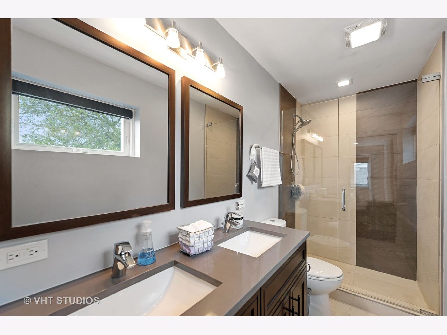
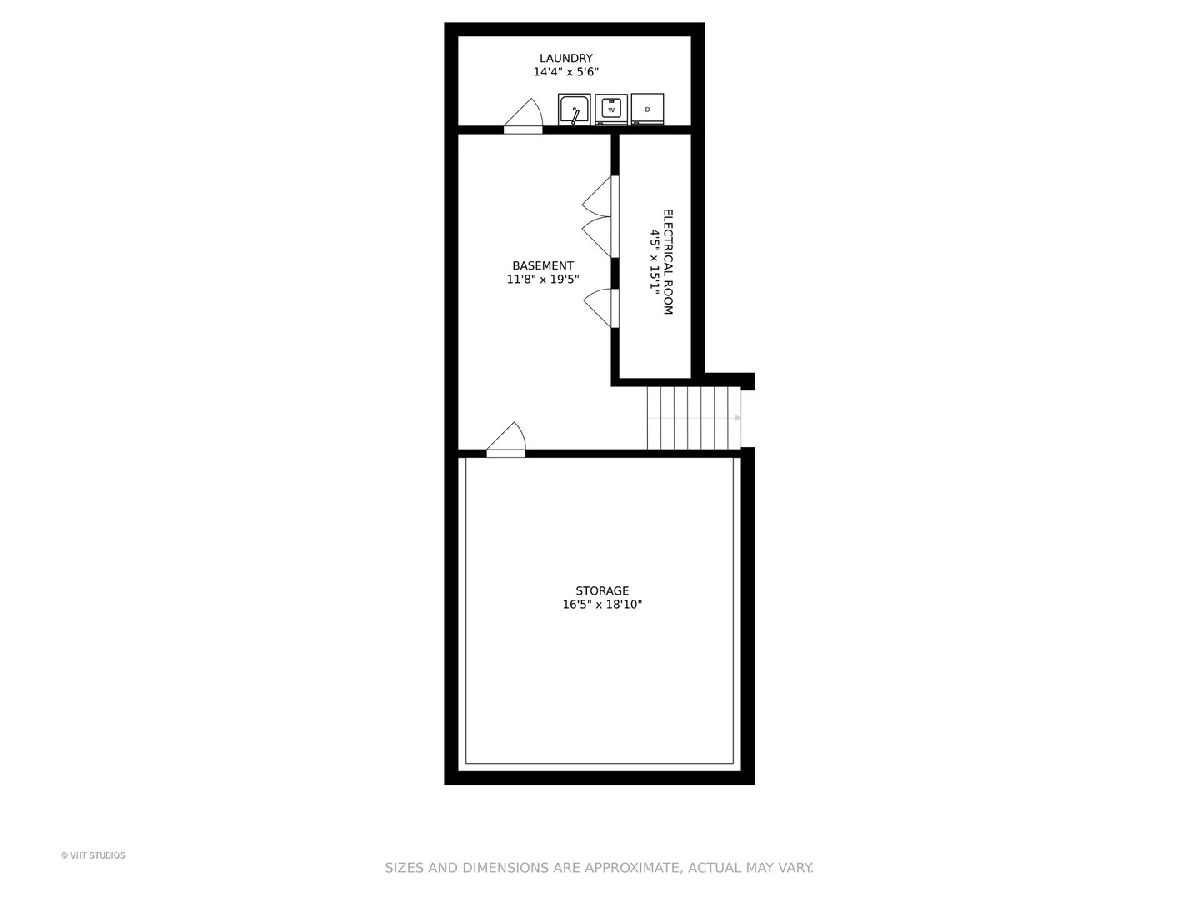
Room Specifics
Total Bedrooms: 4
Bedrooms Above Ground: 4
Bedrooms Below Ground: 0
Dimensions: —
Floor Type: Hardwood
Dimensions: —
Floor Type: Hardwood
Dimensions: —
Floor Type: Ceramic Tile
Full Bathrooms: 3
Bathroom Amenities: —
Bathroom in Basement: 0
Rooms: Walk In Closet,Bonus Room
Basement Description: Finished
Other Specifics
| — | |
| — | |
| — | |
| — | |
| — | |
| 50 X 109 | |
| — | |
| Full | |
| — | |
| — | |
| Not in DB | |
| — | |
| — | |
| — | |
| Gas Log, Gas Starter |
Tax History
| Year | Property Taxes |
|---|---|
| 2018 | $7,720 |
| 2021 | $9,412 |
Contact Agent
Nearby Similar Homes
Nearby Sold Comparables
Contact Agent
Listing Provided By
Baird & Warner

