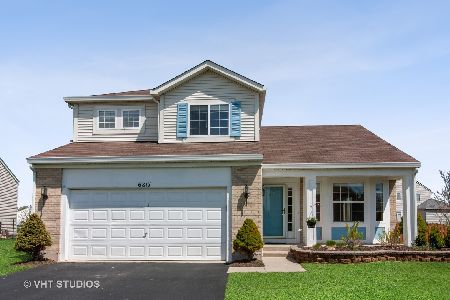6901 Twin Falls Drive, Plainfield, Illinois 60586
$395,000
|
Sold
|
|
| Status: | Closed |
| Sqft: | 2,745 |
| Cost/Sqft: | $138 |
| Beds: | 4 |
| Baths: | 3 |
| Year Built: | 2005 |
| Property Taxes: | $6,943 |
| Days On Market: | 544 |
| Lot Size: | 0,20 |
Description
Welcome to this charming 4-bedroom, 2.5-bath home on a picturesque pond, situated in the quiet, clean, and highly desired Clearwater Springs neighborhood in Plainfield. There's plenty of curb appeal with its lovely landscaping and inviting front porch, perfect spot for the morning coffee or an evening beverage. Step inside to a stunning 2-story foyer, with the tall ceilings extending into the front room and formal dining room, creating a sense of grandeur. The first floor features beautiful mahogany hardwood floors and an abundance of natural light. The eat-in kitchen is equipped with an island, numerous cabinets, and a pantry for ample storage. Relax in the cozy family room with a fireplace, and enjoy the convenience of first-floor laundry. The impressive owner's suite boasts two walk-in closets and an en suite bathroom with dual sinks, a soaker tub, and a separate shower for a spa-like experience. There are three additional bedrooms and a shared bathroom with sink area and separate water closet for the toilet and shower making getting ready for the day easier. The finished basement is perfect for entertaining, featuring a wet bar, wine fridge, and built-in mini fridge. Enjoy serene pond views from the patio, take a dip in the pool with a deck, and appreciate the fenced-in yard for added security for your furry friend. The shed provides additional storage space in addition to the attached two car garage. This home is minutes from historic downtown Plainfield, which offers quaint shops, restaurants and entertainment. This home offers a perfect blend of elegance, comfort, and functionality.
Property Specifics
| Single Family | |
| — | |
| — | |
| 2005 | |
| — | |
| — | |
| Yes | |
| 0.2 |
| Will | |
| Clearwater Springs | |
| 345 / Annual | |
| — | |
| — | |
| — | |
| 12119148 | |
| 0603301060450000 |
Nearby Schools
| NAME: | DISTRICT: | DISTANCE: | |
|---|---|---|---|
|
Grade School
Meadow View Elementary School |
202 | — | |
|
Middle School
Aux Sable Middle School |
202 | Not in DB | |
|
High School
Plainfield South High School |
202 | Not in DB | |
Property History
| DATE: | EVENT: | PRICE: | SOURCE: |
|---|---|---|---|
| 3 Nov, 2011 | Sold | $162,000 | MRED MLS |
| 30 Jun, 2011 | Under contract | $179,900 | MRED MLS |
| — | Last price change | $199,900 | MRED MLS |
| 14 Mar, 2011 | Listed for sale | $215,000 | MRED MLS |
| 29 Aug, 2024 | Sold | $395,000 | MRED MLS |
| 27 Jul, 2024 | Under contract | $379,900 | MRED MLS |
| 24 Jul, 2024 | Listed for sale | $379,900 | MRED MLS |
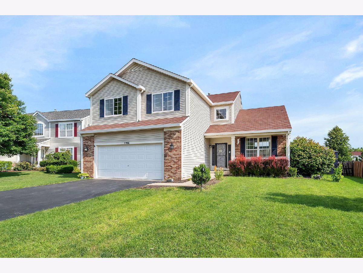
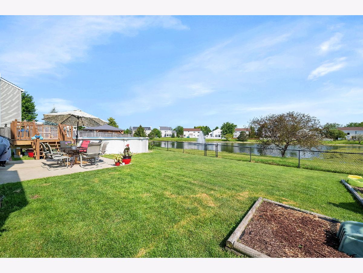
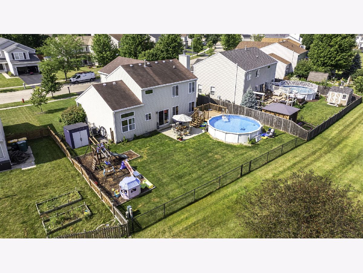
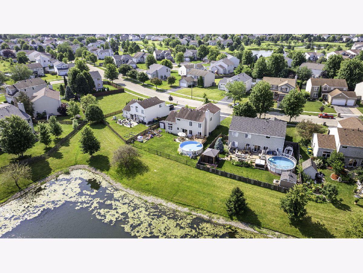

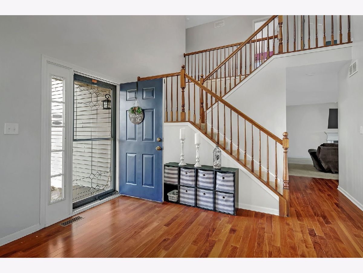
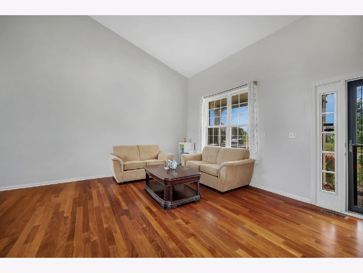
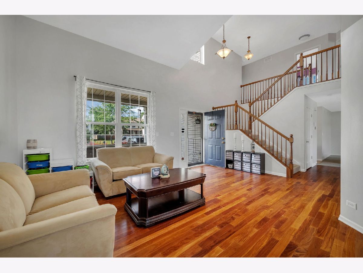
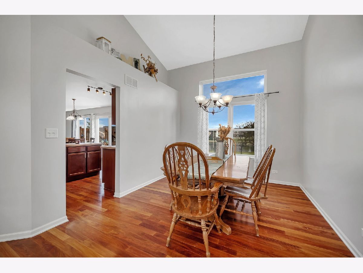
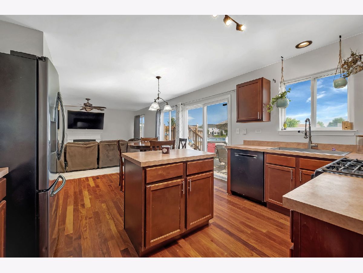
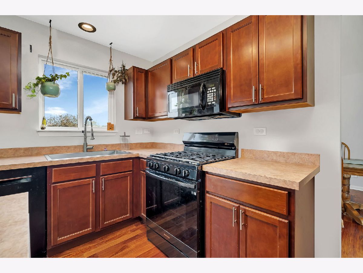
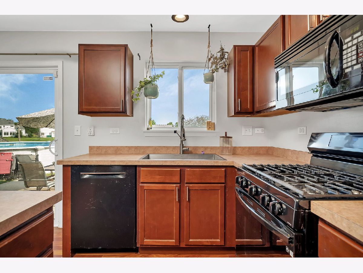
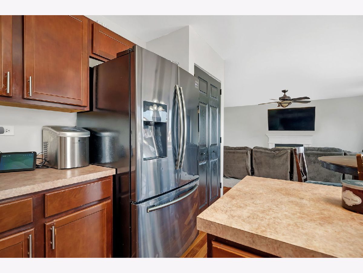
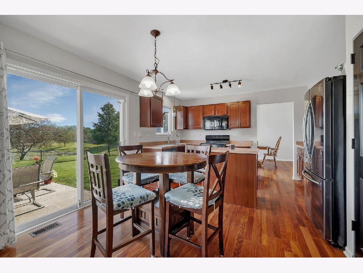
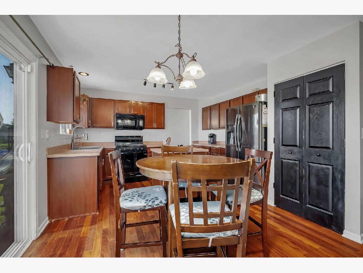
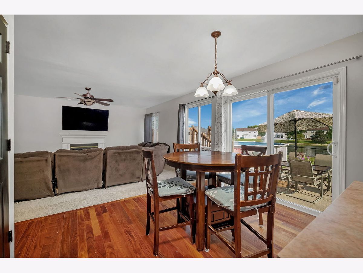
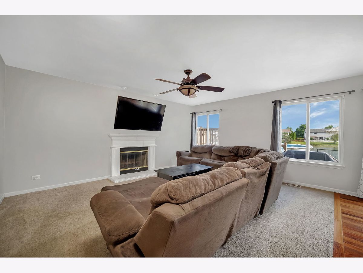
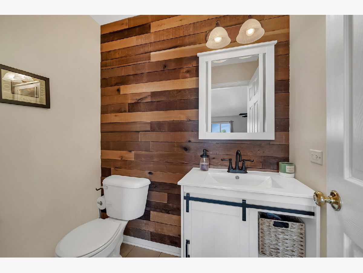
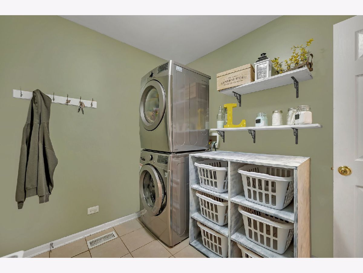
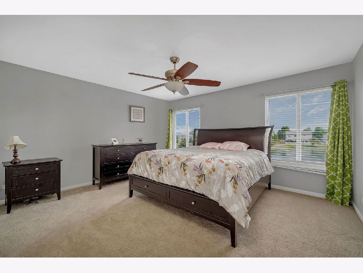
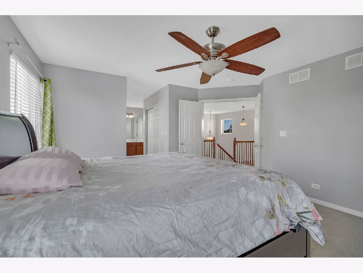
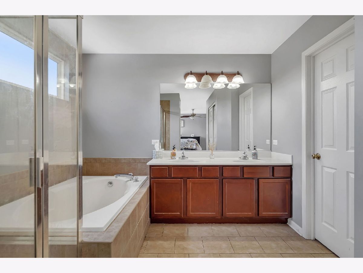
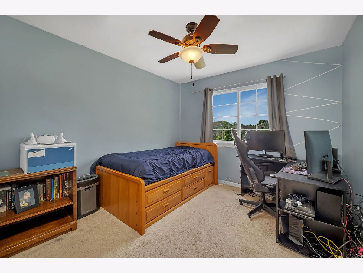
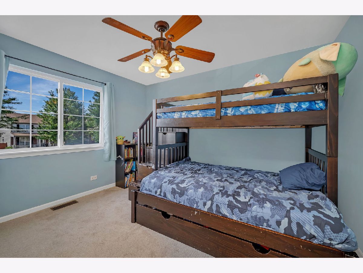
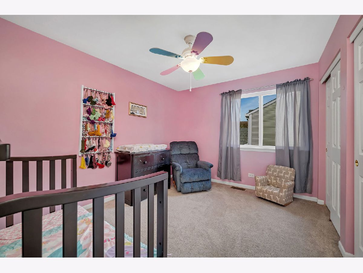
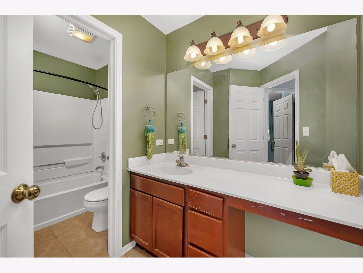
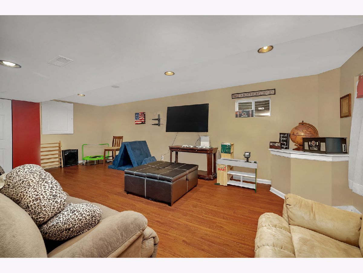
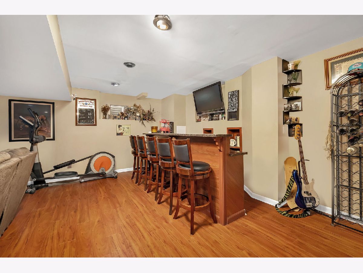
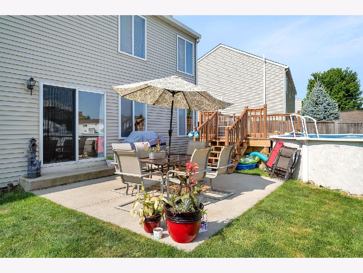
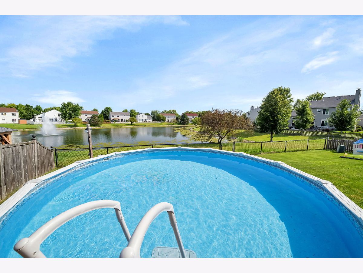
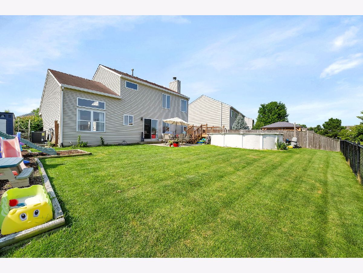
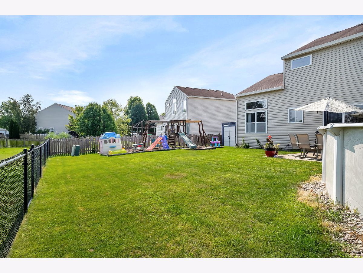
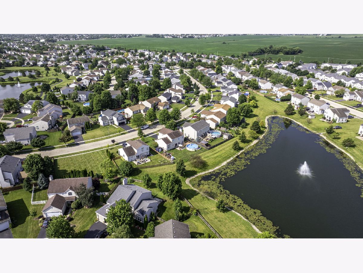
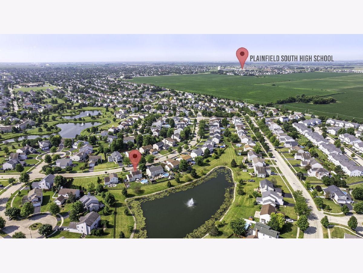
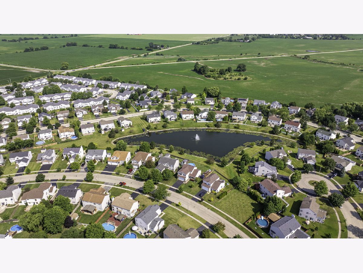
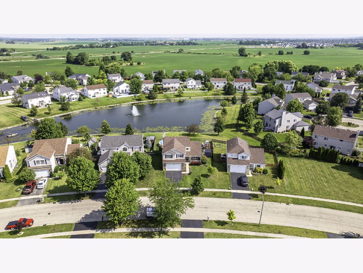
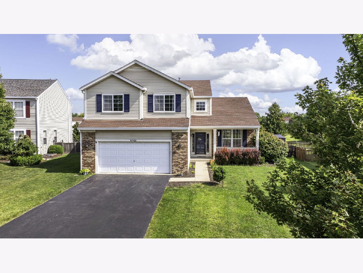
Room Specifics
Total Bedrooms: 4
Bedrooms Above Ground: 4
Bedrooms Below Ground: 0
Dimensions: —
Floor Type: —
Dimensions: —
Floor Type: —
Dimensions: —
Floor Type: —
Full Bathrooms: 3
Bathroom Amenities: —
Bathroom in Basement: 0
Rooms: —
Basement Description: Finished,Crawl
Other Specifics
| 2 | |
| — | |
| Asphalt | |
| — | |
| — | |
| 63X125X80X120 | |
| Unfinished | |
| — | |
| — | |
| — | |
| Not in DB | |
| — | |
| — | |
| — | |
| — |
Tax History
| Year | Property Taxes |
|---|---|
| 2011 | $5,417 |
| 2024 | $6,943 |
Contact Agent
Nearby Similar Homes
Nearby Sold Comparables
Contact Agent
Listing Provided By
Re/Max Ultimate Professionals


