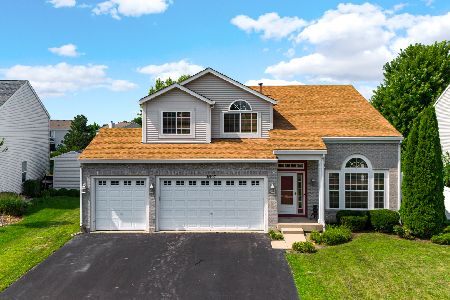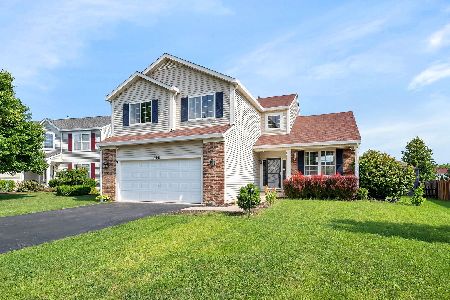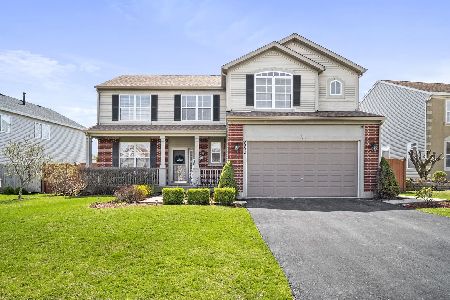6905 Twin Falls Drive, Plainfield, Illinois 60586
$250,000
|
Sold
|
|
| Status: | Closed |
| Sqft: | 2,784 |
| Cost/Sqft: | $98 |
| Beds: | 4 |
| Baths: | 3 |
| Year Built: | 2005 |
| Property Taxes: | $6,327 |
| Days On Market: | 3889 |
| Lot Size: | 0,20 |
Description
Open Floor Plan-Cathedral Ceiling Formal Living Area-Ceramic Entry-Turned Staircase & Overlook-Eat-in Kitchen Has Island & Pantry Plus Access To Oversized Patio With Lakeside View-Adjacent Family Room Warmed By Gorgeous Fireplace +Hardwood Flooring-1st Floor Den & Laundry-Luxury Double Door Master Suite-His & Hers Closets-Garden Tub-Separate Shower-Double Basin Sinks-Metro Style Finished Bsmt-Conc Crawl-Shed-Fire Pit
Property Specifics
| Single Family | |
| — | |
| Traditional | |
| 2005 | |
| Partial | |
| STILLWATER | |
| Yes | |
| 0.2 |
| Will | |
| Clearwater Springs | |
| 250 / Annual | |
| Insurance,Other | |
| Public | |
| Public Sewer, Sewer-Storm | |
| 08934775 | |
| 0330106043 |
Nearby Schools
| NAME: | DISTRICT: | DISTANCE: | |
|---|---|---|---|
|
Grade School
Meadow View Elementary School |
202 | — | |
|
Middle School
Aux Sable Middle School |
202 | Not in DB | |
|
High School
Plainfield South High School |
202 | Not in DB | |
Property History
| DATE: | EVENT: | PRICE: | SOURCE: |
|---|---|---|---|
| 27 Aug, 2015 | Sold | $250,000 | MRED MLS |
| 8 Jul, 2015 | Under contract | $272,900 | MRED MLS |
| — | Last price change | $274,900 | MRED MLS |
| 27 May, 2015 | Listed for sale | $274,900 | MRED MLS |
Room Specifics
Total Bedrooms: 4
Bedrooms Above Ground: 4
Bedrooms Below Ground: 0
Dimensions: —
Floor Type: Carpet
Dimensions: —
Floor Type: Carpet
Dimensions: —
Floor Type: Carpet
Full Bathrooms: 3
Bathroom Amenities: Separate Shower,Double Sink,Garden Tub
Bathroom in Basement: 0
Rooms: Den,Foyer,Gallery,Game Room,Play Room,Recreation Room
Basement Description: Finished,Crawl
Other Specifics
| 2 | |
| Concrete Perimeter | |
| Asphalt | |
| Patio, Porch, Storms/Screens, Outdoor Fireplace | |
| Pond(s) | |
| 64 X 123 X 78 X 119 | |
| Unfinished | |
| Full | |
| Vaulted/Cathedral Ceilings, Hardwood Floors, First Floor Laundry | |
| Range, Microwave, Dishwasher, Refrigerator, Washer, Dryer, Disposal | |
| Not in DB | |
| Sidewalks, Street Lights, Street Paved | |
| — | |
| — | |
| Attached Fireplace Doors/Screen, Gas Log, Heatilator |
Tax History
| Year | Property Taxes |
|---|---|
| 2015 | $6,327 |
Contact Agent
Nearby Similar Homes
Nearby Sold Comparables
Contact Agent
Listing Provided By
RE/MAX of Naperville






