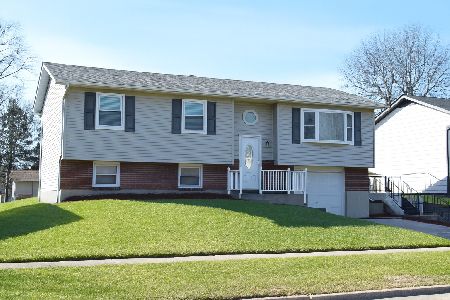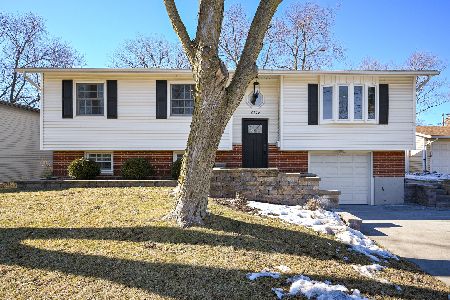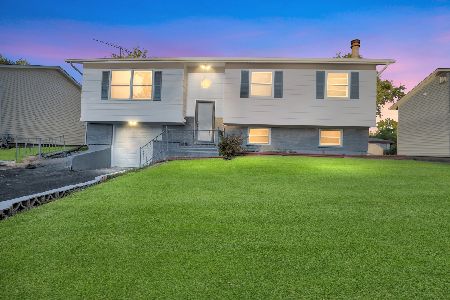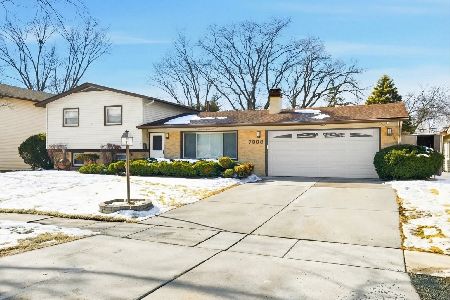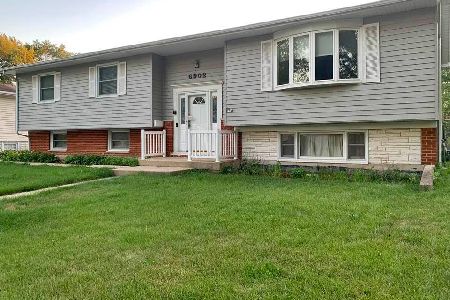6902 Edgebrook Lane, Hanover Park, Illinois 60133
$267,500
|
Sold
|
|
| Status: | Closed |
| Sqft: | 1,412 |
| Cost/Sqft: | $198 |
| Beds: | 5 |
| Baths: | 3 |
| Year Built: | 1965 |
| Property Taxes: | $6,097 |
| Days On Market: | 2747 |
| Lot Size: | 0,19 |
Description
East-Facing Raised Ranch with 2749 Livable Sq Ft. 2017 Upgraded Electrical. 2017 Radon Test. 2017 Freshly Painted Interior. 2015 Attic Fan. 2014 Updated Kitchen with Granite Countertops. 2012 Water Htr. 2011 Furnace with Humidifier. 2010 A/C. 2000 Windows. 2005 Driveway. Solid 6-Panel Wood Doors Throughout. Bay Window in Living Room. Extra Heater in Family Room for Cozy Winter Evenings. Craft/Work Room AND Office in Lower Level. Battery Backup for Sump Pump. Detached 2.5 Garage and Concrete Driveway! Large Terraced Deck (Deck Tec 2013) Overlooking Private Pool Alongside Patio for Outdoor Grilling, 2016 Durasol Retractable Shade Awning with Wind Sensor. Pool Access Has Child-Lock Gates for Safety. Quiet Street with Classic Lamp Posts!! Award Winning Schools. Walking Distance to Park and Elementary School. Close to Shopping, Biking, Dining, Train, and Expressways.
Property Specifics
| Single Family | |
| — | |
| — | |
| 1965 | |
| Full | |
| — | |
| No | |
| 0.19 |
| Cook | |
| Hanover Highlands | |
| 0 / Not Applicable | |
| None | |
| Public | |
| Public Sewer | |
| 10058006 | |
| 07312060260000 |
Nearby Schools
| NAME: | DISTRICT: | DISTANCE: | |
|---|---|---|---|
|
Grade School
Hanover Highlands Elementary Sch |
54 | — | |
|
Middle School
Robert Frost Junior High School |
54 | Not in DB | |
|
High School
Schaumburg High School |
211 | Not in DB | |
Property History
| DATE: | EVENT: | PRICE: | SOURCE: |
|---|---|---|---|
| 6 Dec, 2018 | Sold | $267,500 | MRED MLS |
| 19 Oct, 2018 | Under contract | $279,900 | MRED MLS |
| — | Last price change | $285,900 | MRED MLS |
| 21 Aug, 2018 | Listed for sale | $299,000 | MRED MLS |
| 11 Sep, 2020 | Sold | $304,000 | MRED MLS |
| 30 Jul, 2020 | Under contract | $295,000 | MRED MLS |
| 27 Jul, 2020 | Listed for sale | $295,000 | MRED MLS |
Room Specifics
Total Bedrooms: 5
Bedrooms Above Ground: 5
Bedrooms Below Ground: 0
Dimensions: —
Floor Type: Parquet
Dimensions: —
Floor Type: Parquet
Dimensions: —
Floor Type: Parquet
Dimensions: —
Floor Type: —
Full Bathrooms: 3
Bathroom Amenities: Soaking Tub
Bathroom in Basement: 1
Rooms: Bedroom 5,Office,Foyer,Deck,Workshop
Basement Description: Finished,Crawl
Other Specifics
| 2.5 | |
| Concrete Perimeter | |
| Concrete | |
| Deck, Above Ground Pool | |
| Fenced Yard,Forest Preserve Adjacent | |
| 120X68X119X76 | |
| Unfinished | |
| Full | |
| Hardwood Floors | |
| Range, Dishwasher, Refrigerator, Washer, Dryer, Range Hood | |
| Not in DB | |
| Sidewalks, Street Lights | |
| — | |
| — | |
| — |
Tax History
| Year | Property Taxes |
|---|---|
| 2018 | $6,097 |
| 2020 | $7,293 |
Contact Agent
Nearby Similar Homes
Nearby Sold Comparables
Contact Agent
Listing Provided By
Baird & Warner

