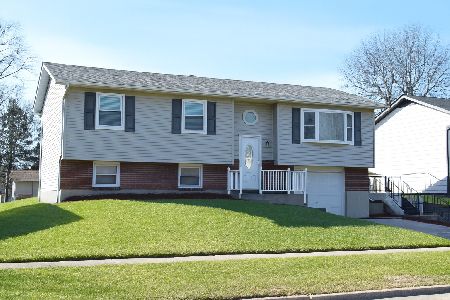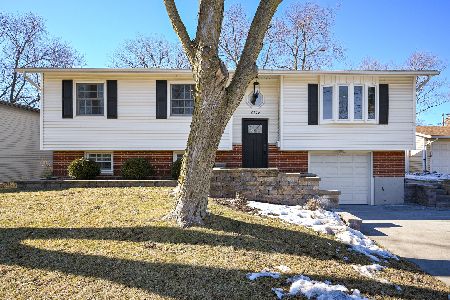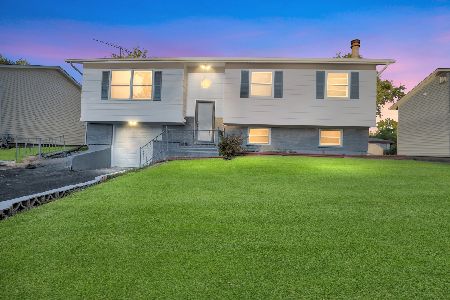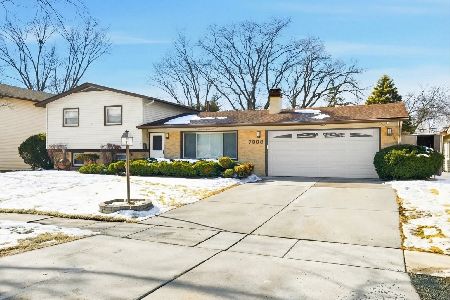6902 Edgebrook Lane, Hanover Park, Illinois 60133
$304,000
|
Sold
|
|
| Status: | Closed |
| Sqft: | 1,412 |
| Cost/Sqft: | $209 |
| Beds: | 5 |
| Baths: | 3 |
| Year Built: | 1965 |
| Property Taxes: | $7,293 |
| Days On Market: | 2042 |
| Lot Size: | 0,19 |
Description
Come see this beautiful raised ranch home with so many updates! There are 4 bedrooms above grade with 2 full bathrooms. Fully finished lower level with additional rooms and a half bath are great for entertaining. With solid 6 panel doors, luxury vinyl flooring, and fresh paint this home is move in ready. Don't forget about the Detached 2.5 Garage and Concrete Driveway! Close to schools, parks, shopping, and easy access to the interstate. Freshly painted in 2020, new flooring in 2019, 2015 Attic Fan. 2014 Updated Kitchen with Granite Countertops. 2012 Water Htr. 2011 Furnace with Humidifier. 2010 A/C. 2000 Windows. 2005 Driveway. Battery Backup for Sump Pump. Deck Tec 2013, 2016 Durasol Retractable Shade Awning with Wind Sensor.
Property Specifics
| Single Family | |
| — | |
| — | |
| 1965 | |
| Full | |
| — | |
| No | |
| 0.19 |
| Cook | |
| Hanover Highlands | |
| 0 / Not Applicable | |
| None | |
| Public | |
| Public Sewer | |
| 10797208 | |
| 07312060260000 |
Nearby Schools
| NAME: | DISTRICT: | DISTANCE: | |
|---|---|---|---|
|
Grade School
Hanover Highlands Elementary Sch |
54 | — | |
|
Middle School
Robert Frost Junior High School |
54 | Not in DB | |
|
High School
Schaumburg High School |
211 | Not in DB | |
Property History
| DATE: | EVENT: | PRICE: | SOURCE: |
|---|---|---|---|
| 6 Dec, 2018 | Sold | $267,500 | MRED MLS |
| 19 Oct, 2018 | Under contract | $279,900 | MRED MLS |
| — | Last price change | $285,900 | MRED MLS |
| 21 Aug, 2018 | Listed for sale | $299,000 | MRED MLS |
| 11 Sep, 2020 | Sold | $304,000 | MRED MLS |
| 30 Jul, 2020 | Under contract | $295,000 | MRED MLS |
| 27 Jul, 2020 | Listed for sale | $295,000 | MRED MLS |
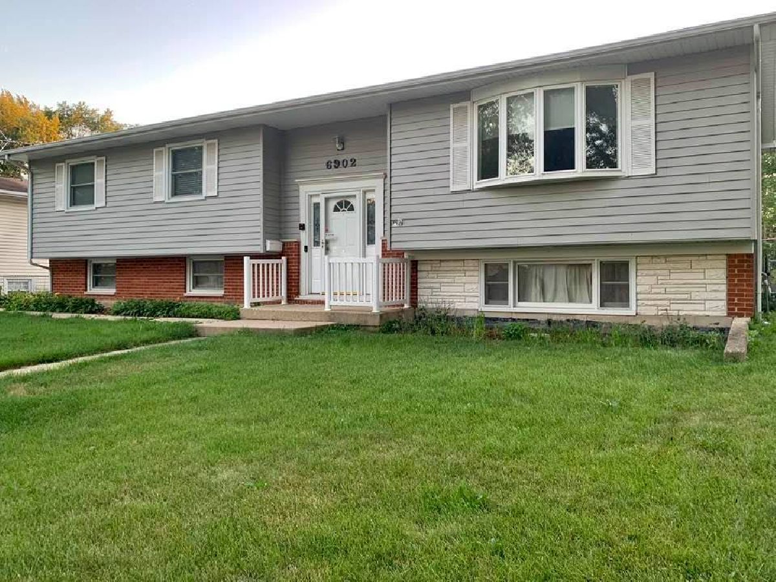
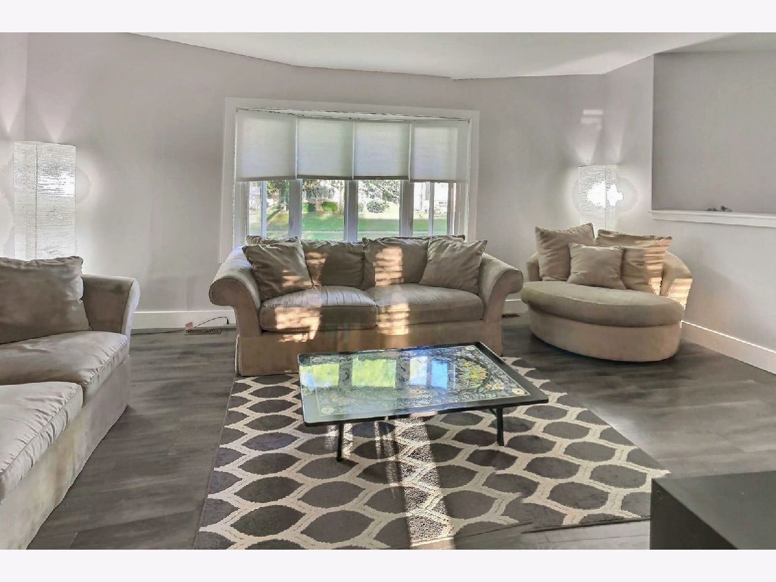
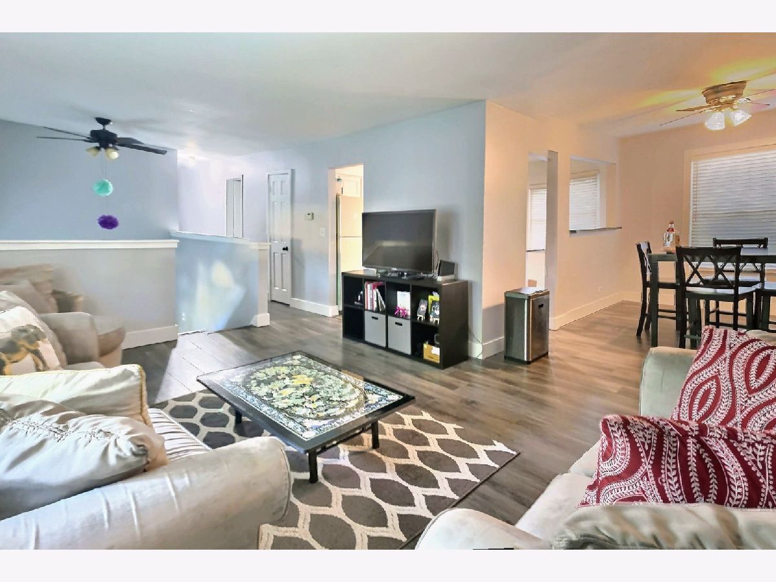
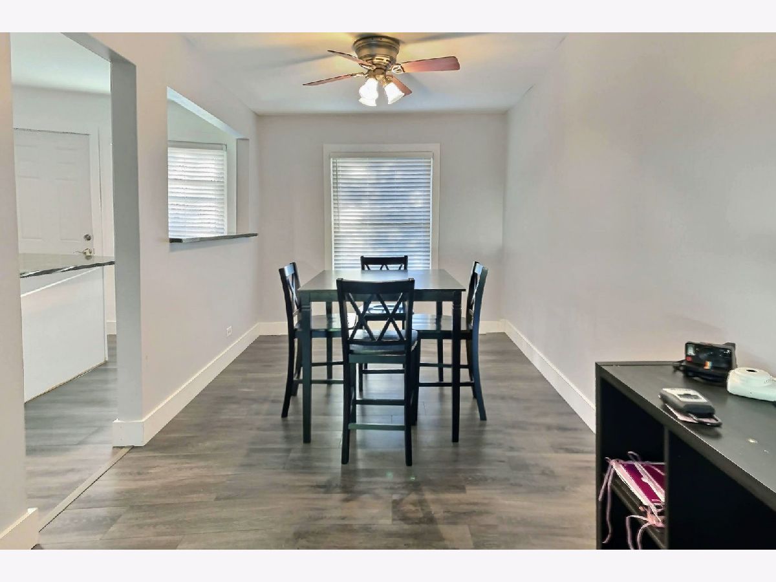
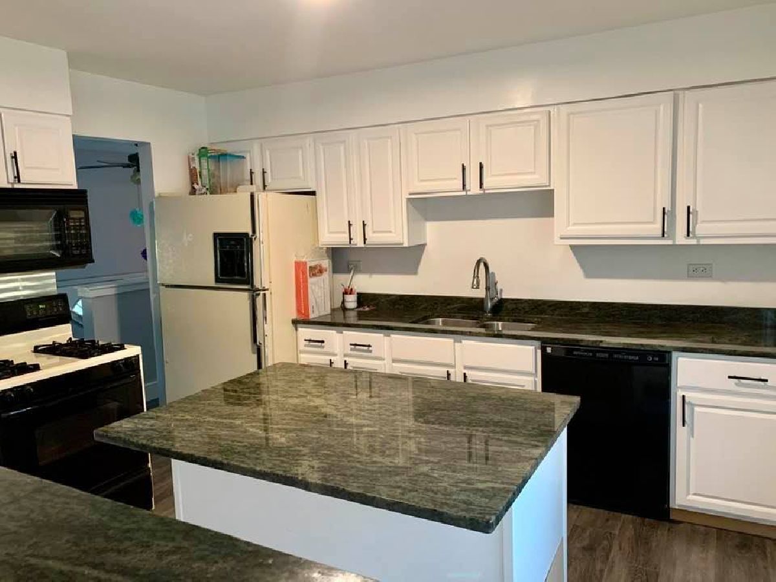
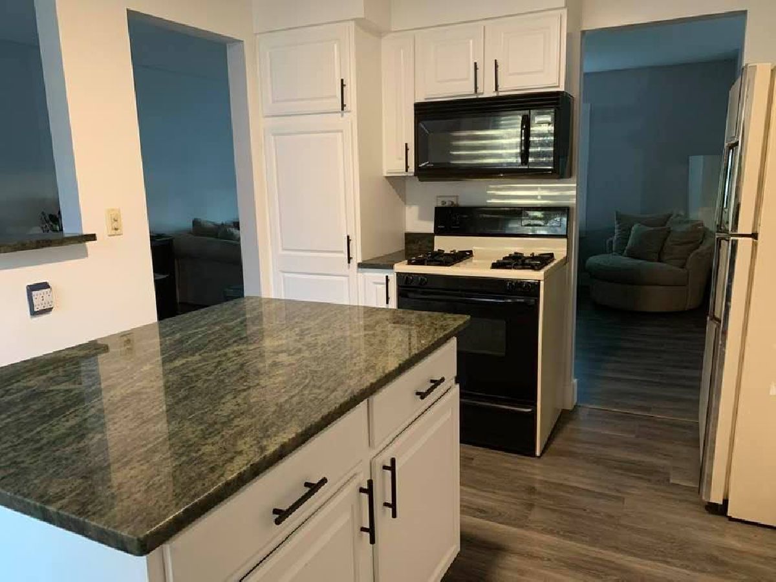
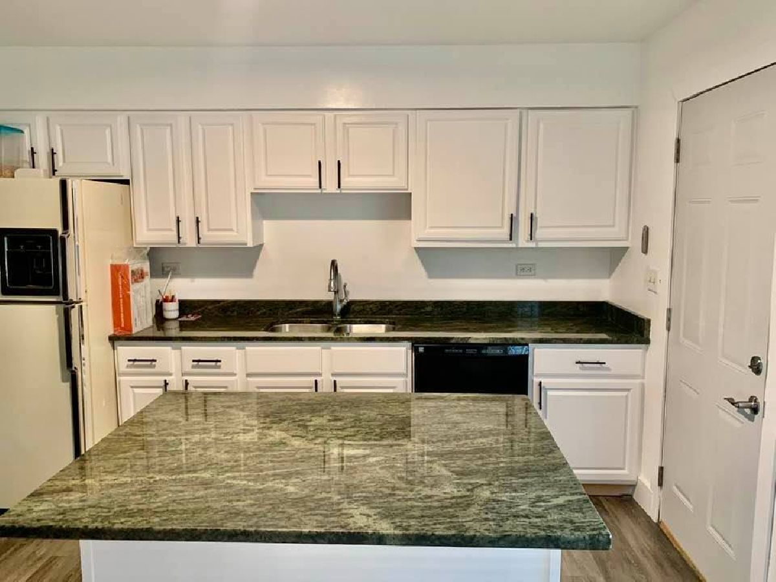
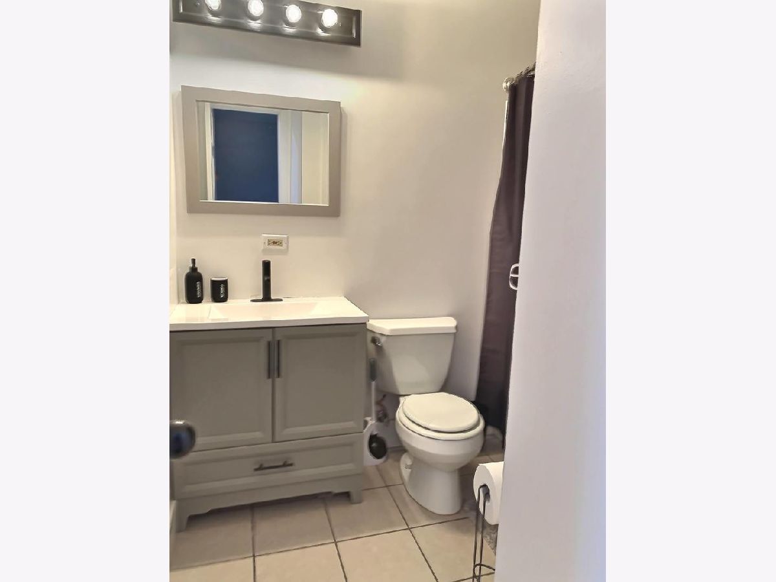
Room Specifics
Total Bedrooms: 5
Bedrooms Above Ground: 5
Bedrooms Below Ground: 0
Dimensions: —
Floor Type: Vinyl
Dimensions: —
Floor Type: Vinyl
Dimensions: —
Floor Type: Vinyl
Dimensions: —
Floor Type: —
Full Bathrooms: 3
Bathroom Amenities: Soaking Tub
Bathroom in Basement: 1
Rooms: Bedroom 5,Office,Foyer,Deck,Workshop
Basement Description: Finished,Crawl
Other Specifics
| 2.5 | |
| Concrete Perimeter | |
| Concrete | |
| Deck, Above Ground Pool | |
| Fenced Yard,Forest Preserve Adjacent | |
| 120X68X119X76 | |
| Unfinished | |
| Full | |
| Hardwood Floors | |
| Range, Microwave, Dishwasher, Refrigerator, Freezer, Washer, Dryer, Range Hood | |
| Not in DB | |
| Park, Sidewalks, Street Lights, Street Paved | |
| — | |
| — | |
| — |
Tax History
| Year | Property Taxes |
|---|---|
| 2018 | $6,097 |
| 2020 | $7,293 |
Contact Agent
Nearby Similar Homes
Nearby Sold Comparables
Contact Agent
Listing Provided By
Better Homes and Gardens Real Estate Star Homes

